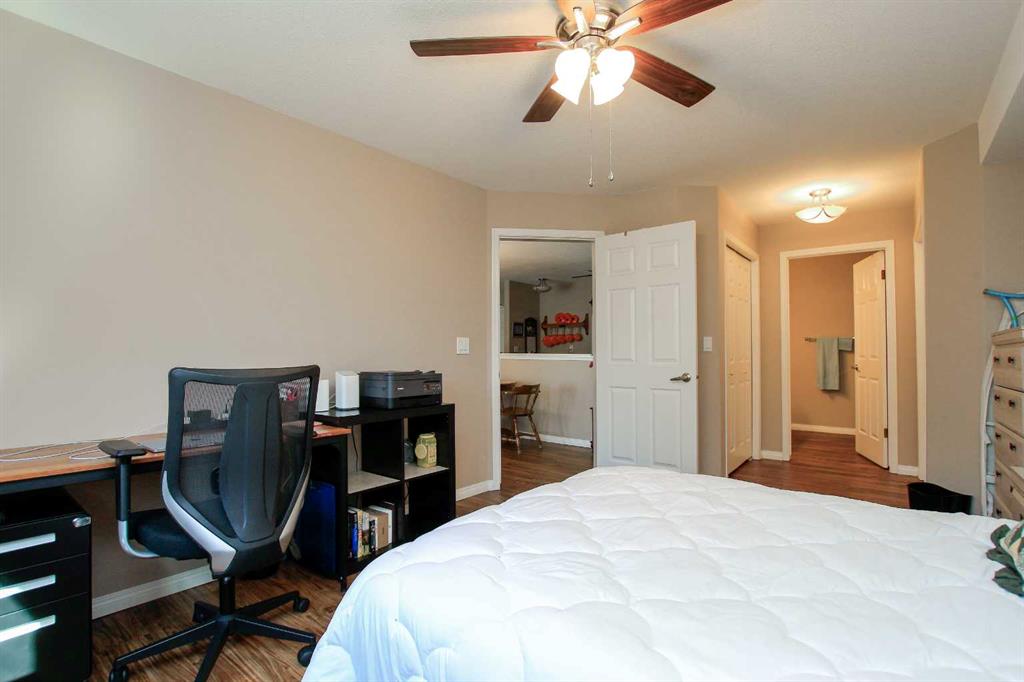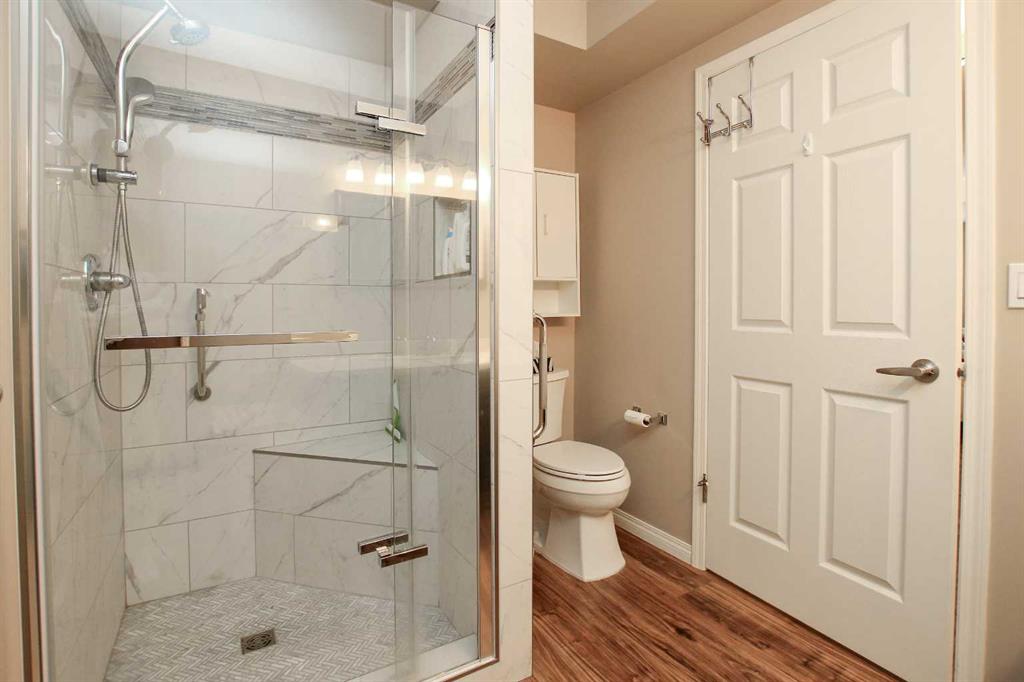Amanda Blake / Lime Green Realty Inc.
L00, 6118 53 Avenue , Condo for sale in Highland Green Estates Red Deer , Alberta , T4N 6P7
MLS® # A2218774
RENOVATED 2 BEDROOM, 2 BATH CONDO ~ SOUTH FACING PATIO OVERLOOKING MATURE TREES & WALKING TRAIL ~ HEATED GARAGE ~ Pride of ownership shines in this well cared for home ~ Recent updates include; renovated bathrooms with stone countertops and extensive tile, vinyl plank flooring throughout, neutral paint ~ Generous sized foyer with mirrored closet doors welcomes you ~ The kitchen offers a functional layout with plenty of white cabinets, ample counter space and has space for a breakfast nook or additional stor...
Essential Information
-
MLS® #
A2218774
-
Year Built
1997
-
Property Style
Apartment-Single Level Unit
-
Full Bathrooms
2
-
Property Type
Apartment
Community Information
-
Postal Code
T4N 6P7
Services & Amenities
-
Parking
Single Garage Detached
Interior
-
Floor Finish
Vinyl Plank
-
Interior Feature
Ceiling Fan(s)Central VacuumChandelierCloset OrganizersLaminate CountersOpen FloorplanSeparate EntranceSoaking TubStone CountersStorageVinyl Windows
-
Heating
BoilerNatural Gas
Exterior
-
Lot/Exterior Features
BBQ gas linePrivate EntranceStorage
-
Construction
Vinyl Siding
Additional Details
-
Zoning
R3
-
Sewer
Public Sewer
$1366/month
Est. Monthly Payment













































