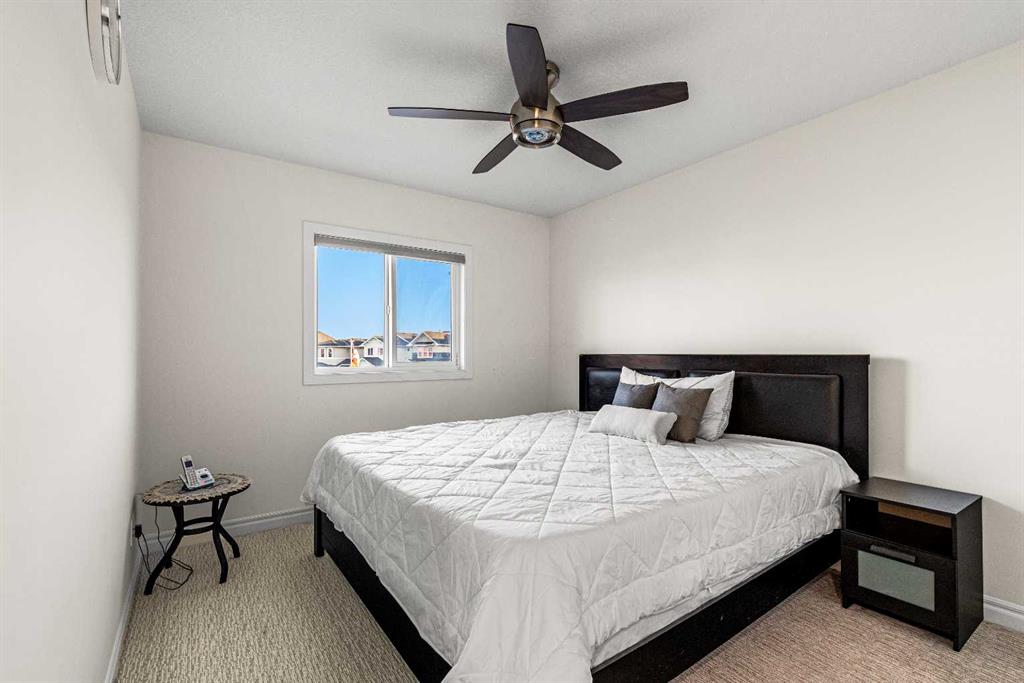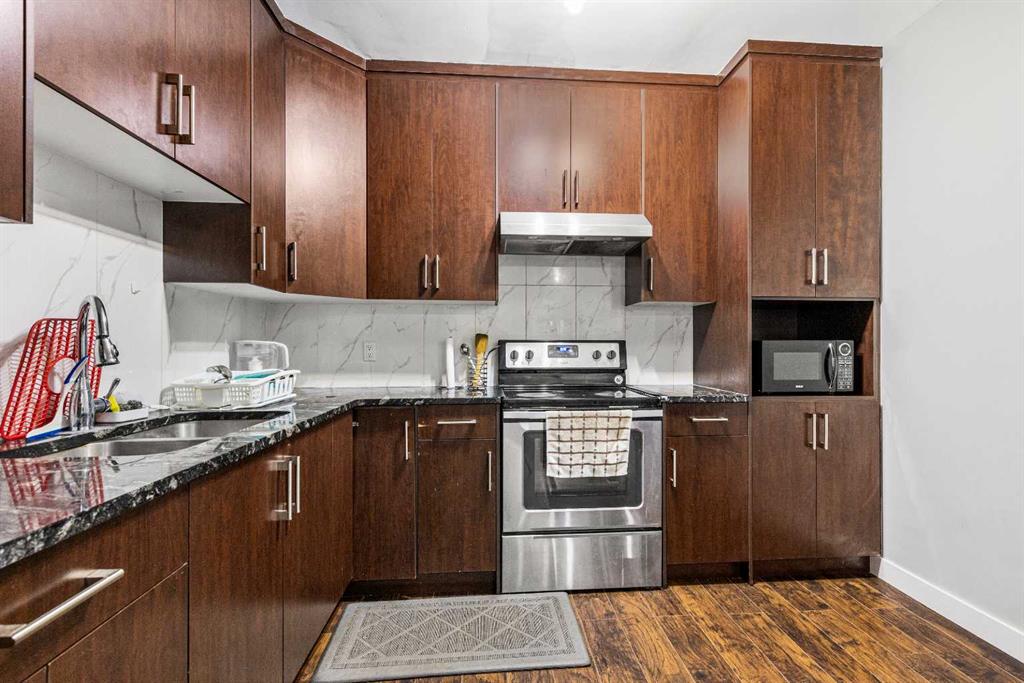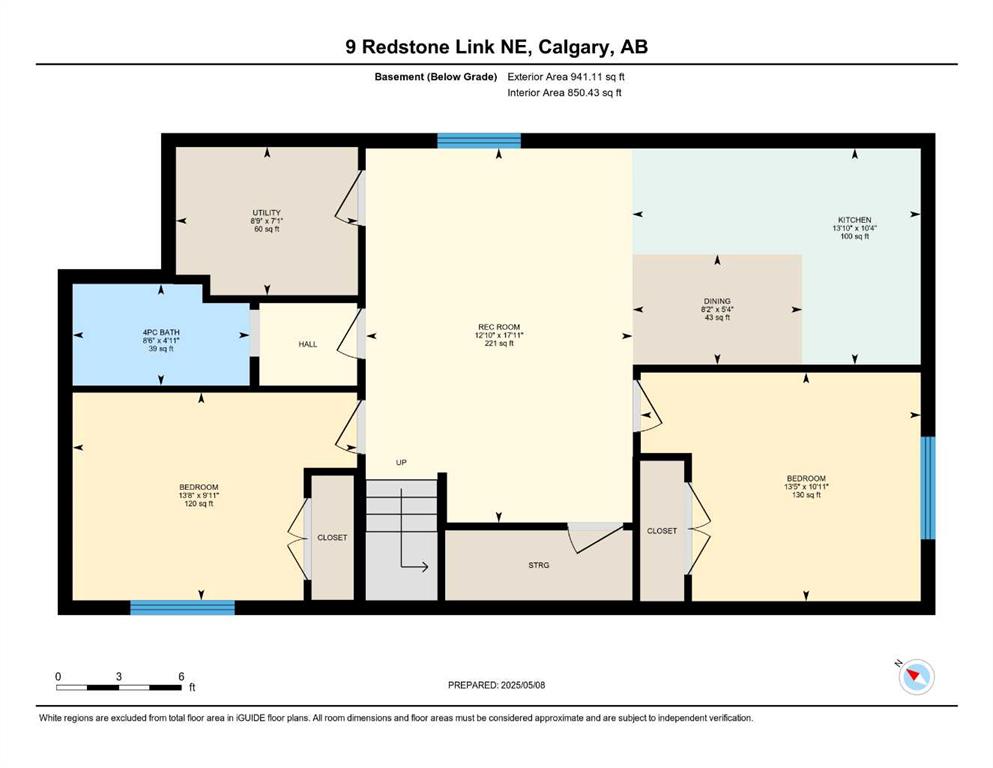Kripa Patel / RE/MAX Real Estate (Central)
9 Redstone Link NE, House for sale in Redstone Calgary , Alberta , T3N 1B5
MLS® # A2219467
Welcome to this UNIQUE and RARE beautiful corner-lot home, loaded with upgrades and custom features designed for comfort and functionality. This property includes a large legal 2-bedroom basement suite with separate entry, perfect for rental income or extended family. The open concept main floor is bright and welcoming, featuring a massive kitchen island, quartz countertops, full-height cabinetry, a high-end built-in stove, and a full spice kitchen with pantry—ideal for cooking and entertaining with loved o...
Essential Information
-
MLS® #
A2219467
-
Partial Bathrooms
1
-
Property Type
Detached
-
Full Bathrooms
3
-
Year Built
2017
-
Property Style
2 Storey
Community Information
-
Postal Code
T3N 1B5
Services & Amenities
-
Parking
Additional ParkingAlley AccessConcrete DrivewayDouble Garage AttachedDrivewayFront DriveGravel DrivewayHeated GarageMultiple DrivewaysParking PadRV Access/ParkingRV Gated
Interior
-
Floor Finish
CarpetCeramic TileHardwoodVinyl
-
Interior Feature
Ceiling Fan(s)Closet OrganizersDouble VanityFrench DoorHigh CeilingsJetted TubKitchen IslandNo Animal HomeNo Smoking HomeOpen FloorplanPantryQuartz CountersSeparate EntranceSoaking TubStorageWalk-In Closet(s)
-
Heating
Forced AirNatural Gas
Exterior
-
Lot/Exterior Features
BBQ gas lineGas GrillPrivate EntrancePrivate YardStorage
-
Construction
Metal SidingStucco
-
Roof
Asphalt Shingle
Additional Details
-
Zoning
R-G
$4440/month
Est. Monthly Payment















































