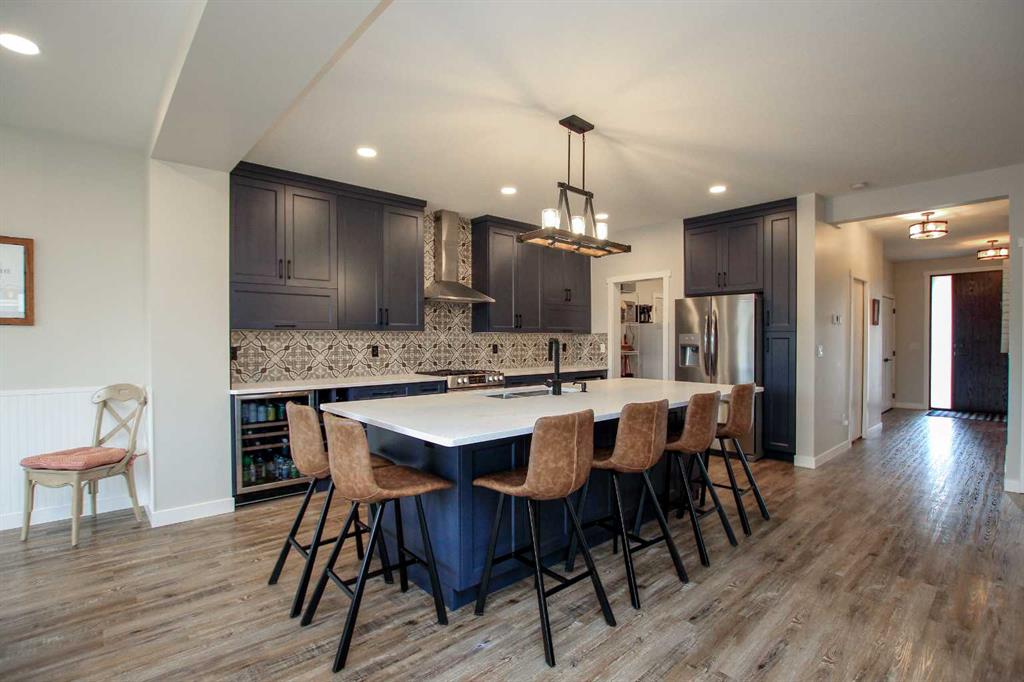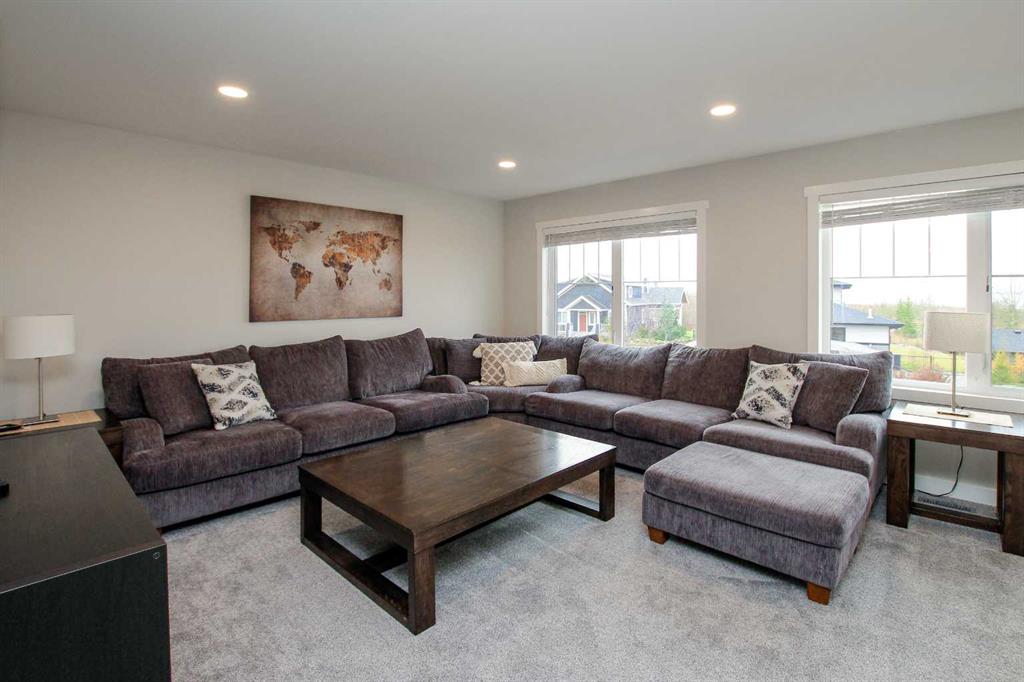Amanda Blake / Lime Green Realty Inc.
652 Bridgeview Road , House for sale in Meridian Beach Rural Ponoka County , Alberta , T0C 2J0
MLS® # A2199237
FULLY DEVELOPED EXECUTIVE STYLE 2-STOREY IN MERIDIAN BEACH ~ 7 BEDROOMS, 6 BATHROOMS ~ WEST FACING VIEWS OF GULL LAKE & BACKING ONTO THE CANAL WITH A PRIVATE DOCK ~ HEATED GARAGE THAT CAN FIT 4 VEHICLES PLUS A MASSIVE DRIVEWAY ~ Covered front veranda with unobstructed views of Gull Lake welcome you to this thoughtfully built Lakeside retreat, with over 3350 sq. ft. above grade plus a fully finished basement ~ The open concept main floor layout is complemented by high ceilings and large windows overlooking t...
Essential Information
-
MLS® #
A2199237
-
Partial Bathrooms
1
-
Property Type
Detached
-
Full Bathrooms
5
-
Year Built
2022
-
Property Style
2 Storey
Community Information
-
Postal Code
T0C 2J0
Services & Amenities
-
Parking
Additional ParkingConcrete DrivewayFront DriveGarage Door OpenerGarage Faces FrontHeated GarageInsulatedOversizedSee RemarksTriple Garage AttachedWorkshop in Garage
Interior
-
Floor Finish
CarpetVinyl Plank
-
Interior Feature
Built-in FeaturesCeiling Fan(s)ChandelierCloset OrganizersDouble VanityGranite CountersHigh CeilingsKitchen IslandNo Smoking HomeOpen FloorplanPantryRecessed LightingSeparate EntranceStorageVinyl WindowsWalk-In Closet(s)Wet Bar
-
Heating
In Floor Roughed-InForced AirNatural Gas
Exterior
-
Lot/Exterior Features
BBQ gas lineBoat SlipDockFire Pit
-
Construction
Cement Fiber BoardWood Frame
-
Roof
Asphalt Shingle
Additional Details
-
Zoning
5
-
Sewer
Public Sewer
-
Nearest Town
Gull Lake
$5461/month
Est. Monthly Payment


















































