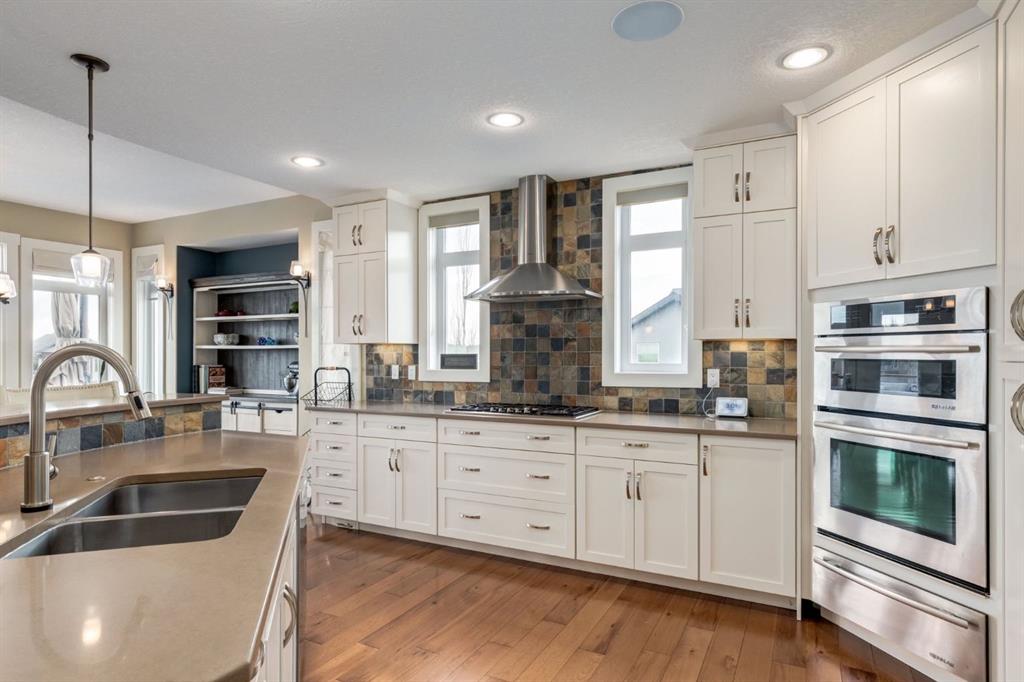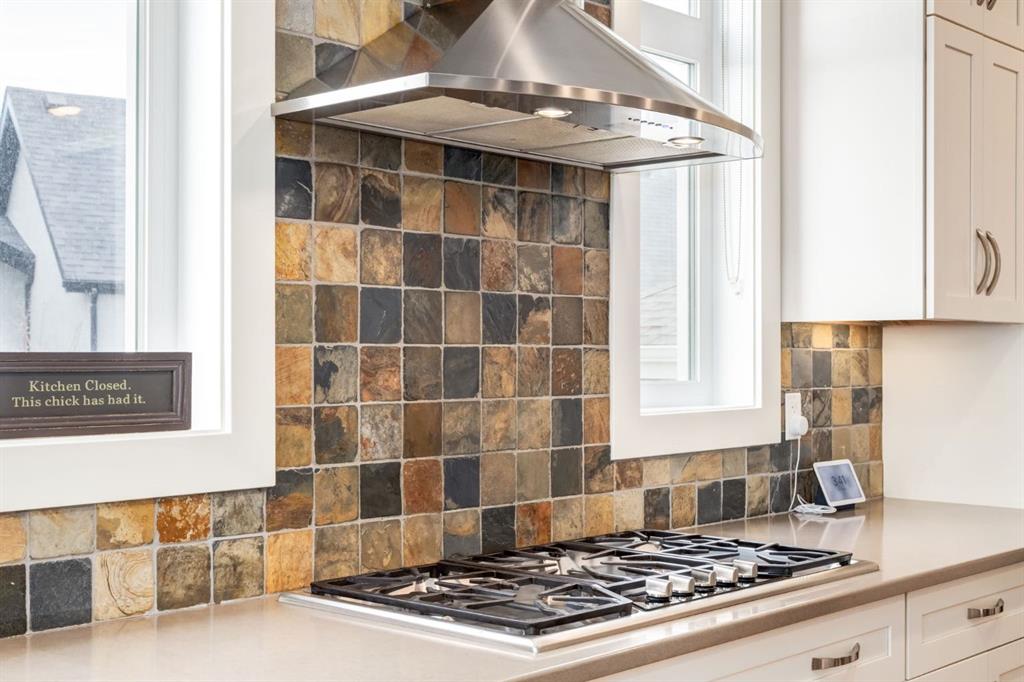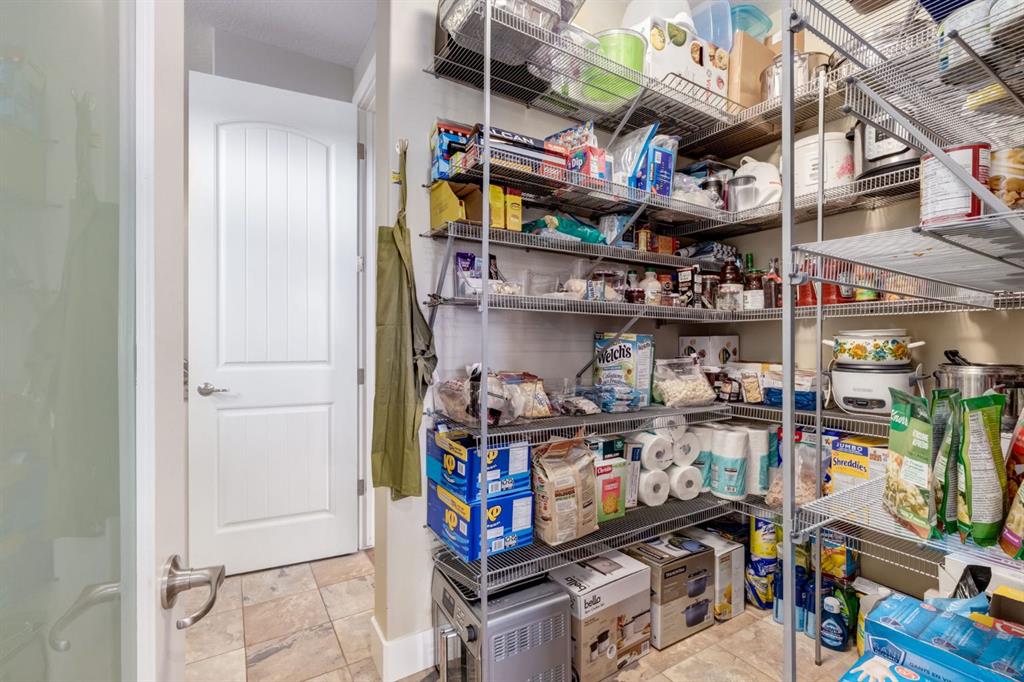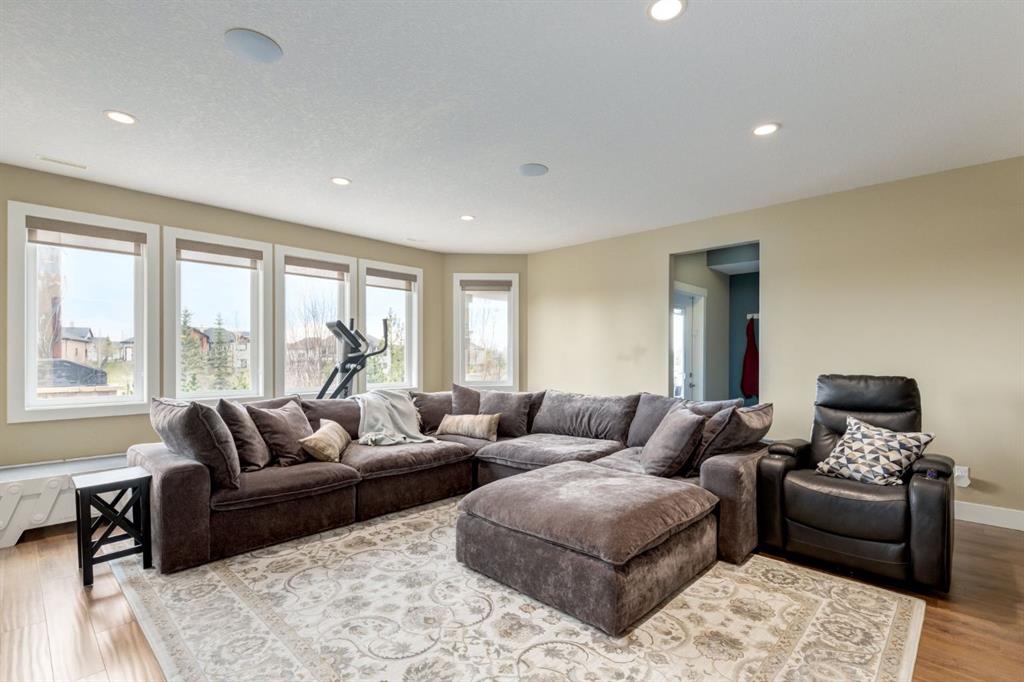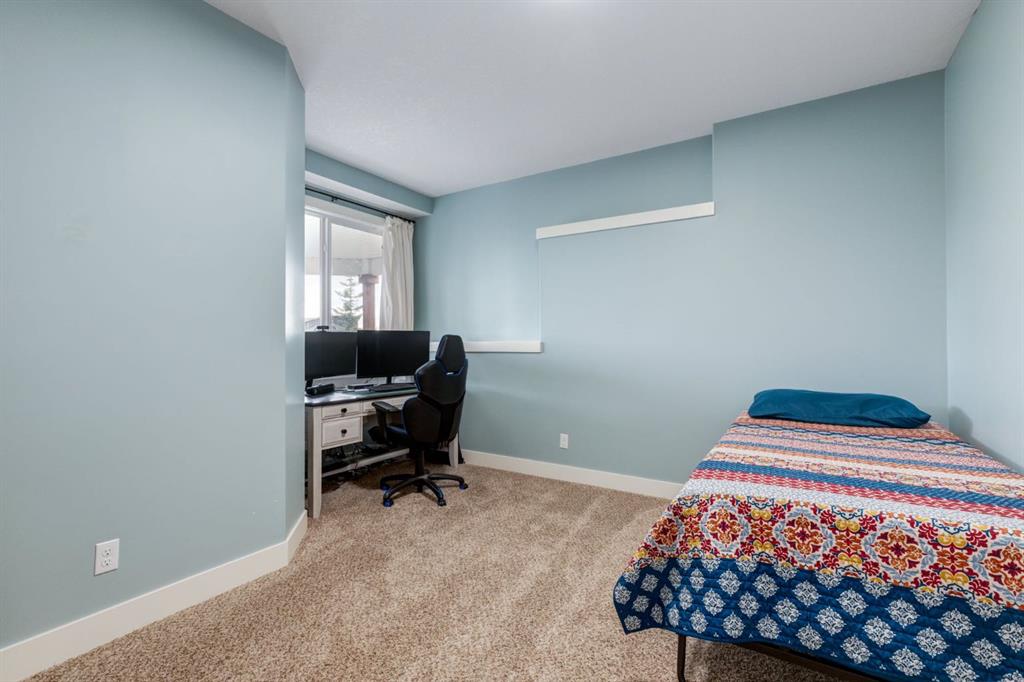Jacquelyn Krasnikoff / RE/MAX First
55 Monterra Cove , House for sale Rural Rocky View County , Alberta , T4C 0G7
MLS® # A2215868
Welcome to lakeside luxury in Monterra, where mountain views, peaceful green space, and modern design come together on a stunning 1/3 acre south-facing lot. This estate home offers over 4,100 sq. ft. of thoughtfully designed living space that captures breathtaking views from nearly every room. From the moment you walk in, you’ll notice how light and scenery flood the open-concept main floor. The heart of the home is the chef’s kitchen—complete with a striking curved quartz island, Bosch and Jennair applian...
Essential Information
-
MLS® #
A2215868
-
Partial Bathrooms
1
-
Property Type
Detached
-
Full Bathrooms
3
-
Year Built
2013
-
Property Style
2 Storey
Community Information
-
Postal Code
T4C 0G7
Services & Amenities
-
Parking
DrivewayFront DriveGarage Door OpenerTriple Garage Attached
Interior
-
Floor Finish
CarpetHardwoodSlateTile
-
Interior Feature
Breakfast BarCeiling Fan(s)Central VacuumChandelierCloset OrganizersDouble VanityFrench DoorKitchen IslandNo Animal HomeNo Smoking HomeOpen FloorplanPantryQuartz CountersRecessed LightingSoaking TubWalk-In Closet(s)Wet Bar
-
Heating
In FloorFireplace(s)Forced AirNatural Gas
Exterior
-
Lot/Exterior Features
BalconyFire PitOutdoor Kitchen
-
Construction
Composite SidingOtherWood Frame
-
Roof
Asphalt
Additional Details
-
Zoning
DC36
-
Sewer
Public Sewer
-
Nearest Town
Cochrane
$6012/month
Est. Monthly Payment









