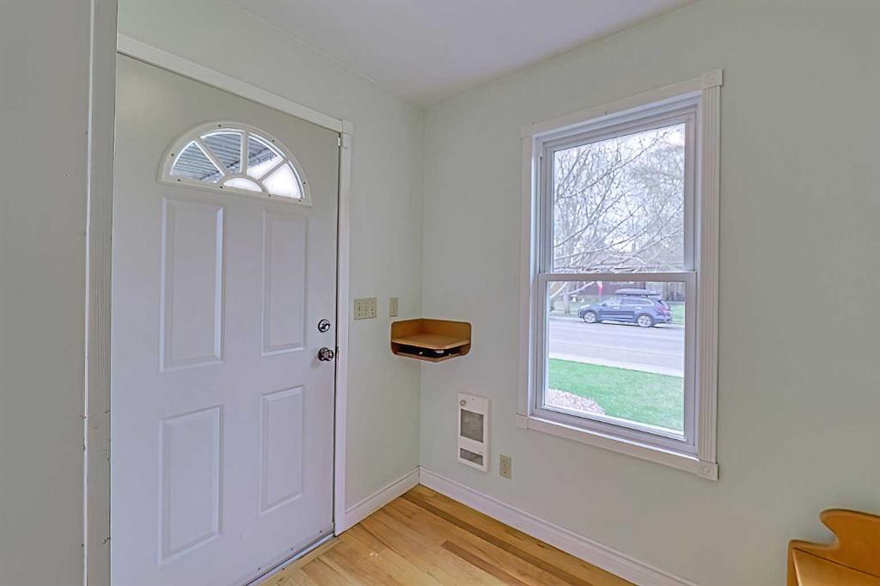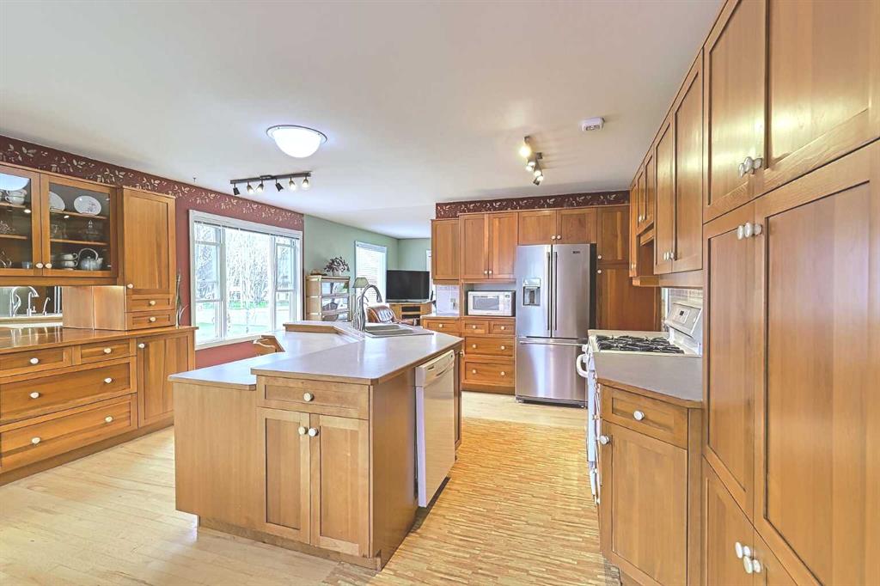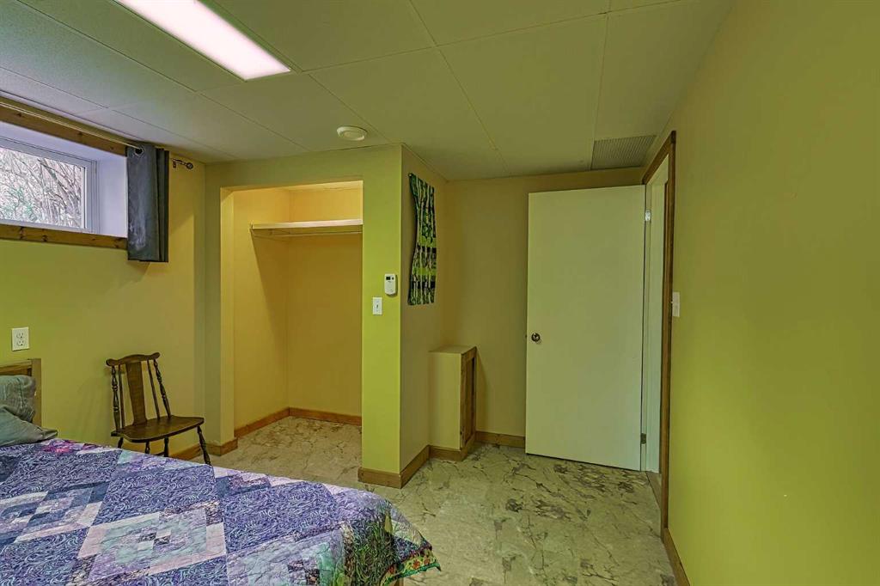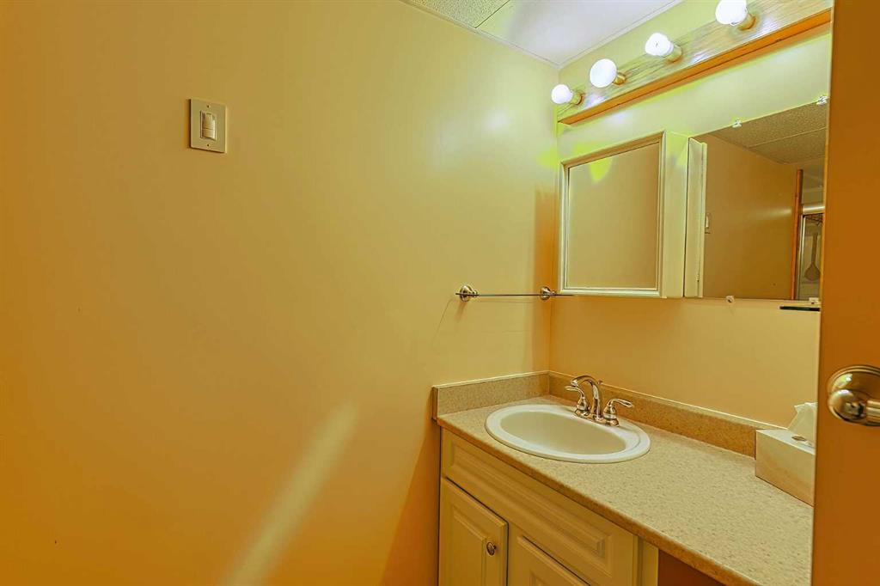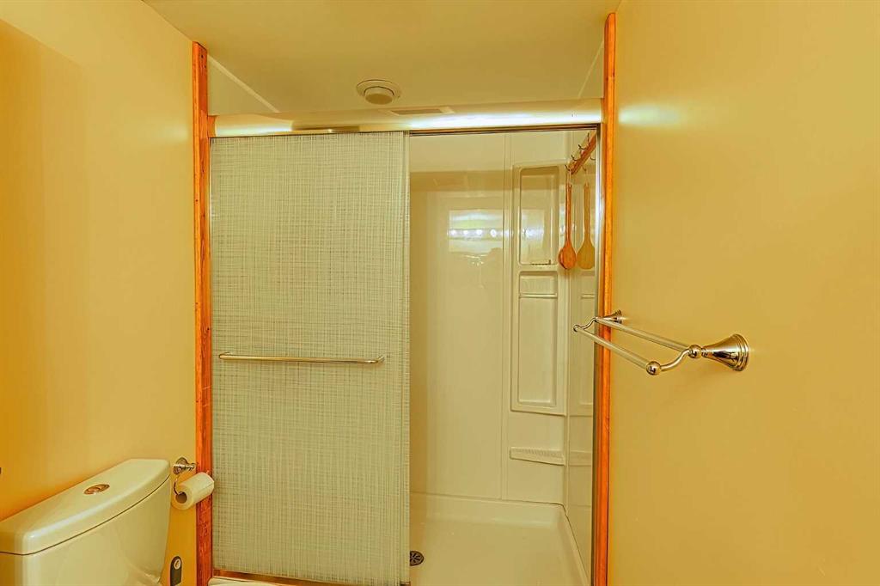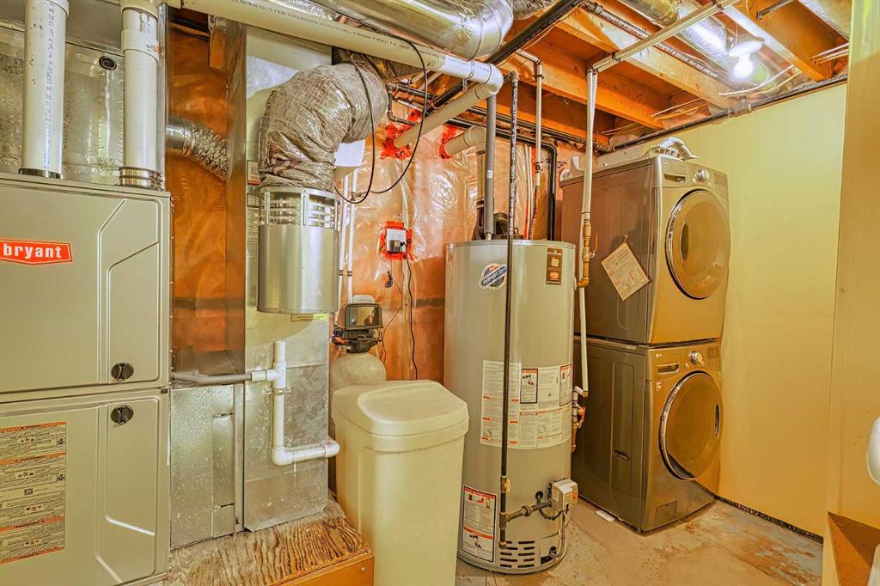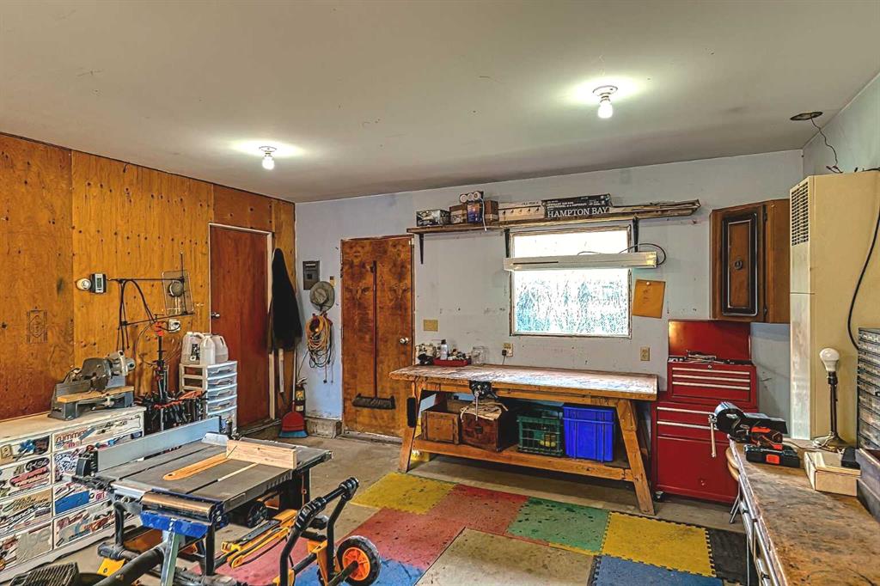Glenda Groeneveld / Royal LePage Solutions
510 9 Street SW, House for sale in McLaughlin Meadows High River , Alberta , T1V 1C1
MLS® # A2219557
Welcome home to this 5 bedroom, 2 bathroom bungalow where memories will be created. The design and location of this home creates an inviting atmosphere that will be the heart of all family and friends get togethers. Walk into the front entry that will lead you to the living room with a large window(s) that you can appreciate looking out to see the quietness around you. The kitchen has many cherry cabinets, built in china cabinet and a large island that will be the focal point where all the bustling hub of ...
Essential Information
-
MLS® #
A2219557
-
Year Built
1964
-
Property Style
Bungalow
-
Full Bathrooms
2
-
Property Type
Detached
Community Information
-
Postal Code
T1V 1C1
Services & Amenities
-
Parking
Additional ParkingAlley AccessDouble Garage DetachedDrivewayFront DriveGarage Door OpenerGarage Faces FrontInsulatedOversizedParking PadRV Access/ParkingSee RemarksWorkshop in Garage
Interior
-
Floor Finish
See Remarks
-
Interior Feature
Built-in FeaturesKitchen IslandNo Smoking HomePantrySee RemarksStorage
-
Heating
In FloorForced AirNatural GasSee Remarks
Exterior
-
Lot/Exterior Features
BBQ gas linePrivate YardStorage
-
Construction
Vinyl Siding
-
Roof
Asphalt Shingle
Additional Details
-
Zoning
TND
$3302/month
Est. Monthly Payment




