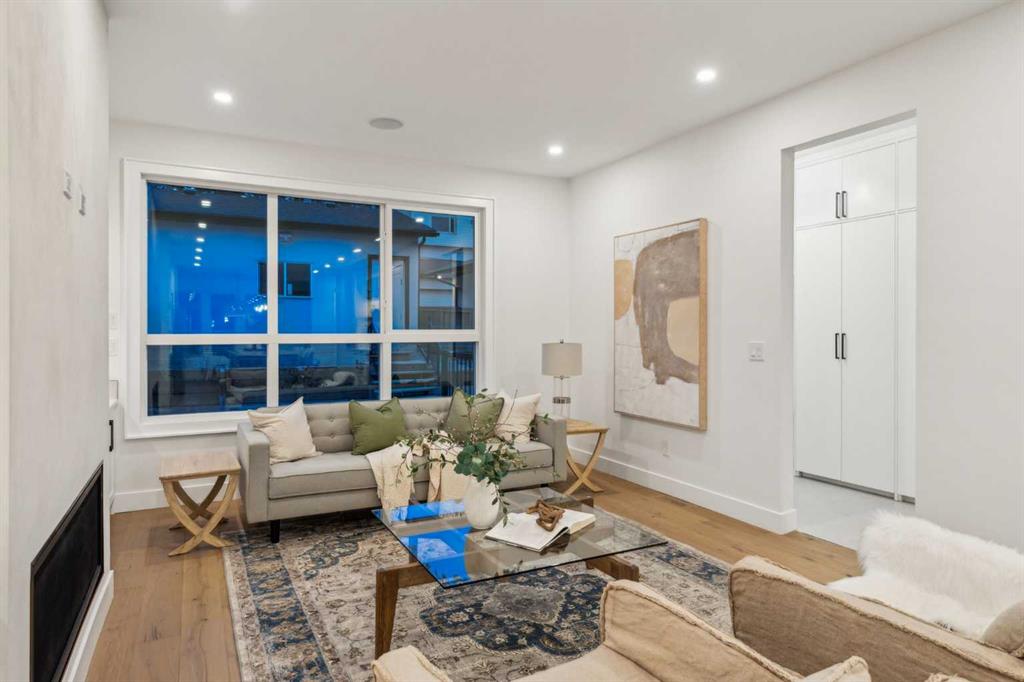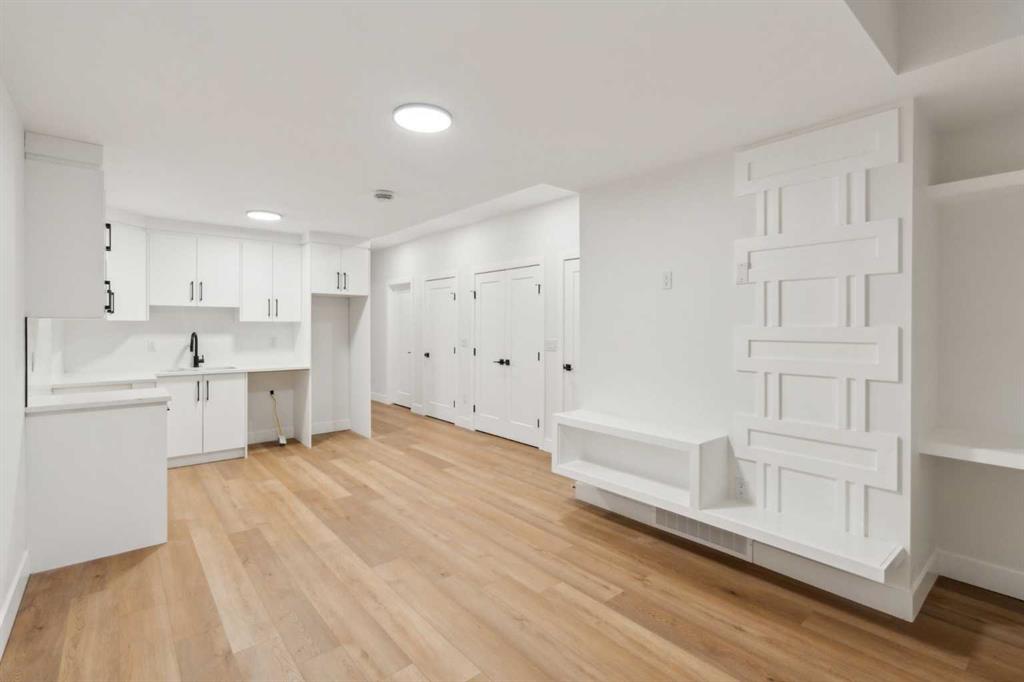Tammy Figol / Coldwell Banker Mountain Central
5028 20 Avenue NW Calgary , Alberta , T3B0V7
MLS® # A2218849
This coveted MONTGOMERY address offers far more than your typical inner-city infill—5028–20 Avenue NW stands apart with an array of thoughtfully curated features and DESIGNER TOUCHES rarely found in comparable properties. Every element of this home has been intentionally selected through a seamless collaboration between the BUILDER, INTERIOR DESIGNERS, and ARCHITECT, creating a cohesive, organic aesthetic that feels both elevated and approachable. From the moment you enter, you’ll notice the warmth and text...
Essential Information
-
MLS® #
A2218849
-
Partial Bathrooms
1
-
Property Type
Semi Detached (Half Duplex)
-
Full Bathrooms
3
-
Year Built
2025
-
Property Style
2 StoreyAttached-Side by Side
Community Information
-
Postal Code
T3B0V7
Services & Amenities
-
Parking
Double Garage DetachedInsulatedOtherSee Remarks
Interior
-
Floor Finish
CarpetHardwoodTile
-
Interior Feature
BookcasesBreakfast BarBuilt-in FeaturesCloset OrganizersDouble VanityHigh CeilingsKitchen IslandNo Animal HomeNo Smoking HomeOpen FloorplanQuartz CountersRecessed LightingSoaking TubWalk-In Closet(s)
-
Heating
Forced Air
Exterior
-
Lot/Exterior Features
Private Yard
-
Construction
Stucco
-
Roof
Asphalt Shingle
Additional Details
-
Zoning
R-C2
$4440/month
Est. Monthly Payment















































