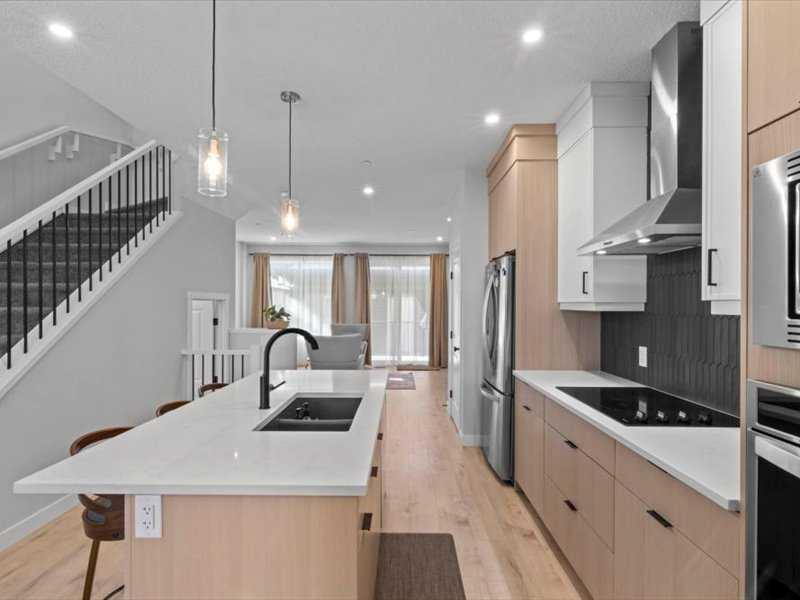Pamela Balkwill / Real Estate Professionals Inc.
41 Herron Mews NE Calgary , Alberta , T3P 1Y1
MLS® # A2219534
Welcome to this beautifully designed 1,675 sq ft 2 storey duplex with 3 bedrooms and 2.5 bathrooms up plus a fully developed 617 sq ft illegal basement suite with 1 bedroom and 1 bathroom. The basement suite is currently permitted for AirBnB use with a City of Calgary short term rental business license, enabling rental revenue of $19,330 for 2024 in just 9 months. This home features a bright open-concept throughout. The main floor features a contemporary kitchen with quartz counters, stainless steel applian...
Essential Information
-
MLS® #
A2219534
-
Partial Bathrooms
1
-
Property Type
Semi Detached (Half Duplex)
-
Full Bathrooms
3
-
Year Built
2023
-
Property Style
2 StoreyAttached-Side by Side
Community Information
-
Postal Code
T3P 1Y1
Services & Amenities
-
Parking
Double Garage Detached
Interior
-
Floor Finish
CarpetTileVinyl Plank
-
Interior Feature
No Animal HomeNo Smoking HomeQuartz CountersSeparate Entrance
-
Heating
Forced AirNatural Gas
Exterior
-
Lot/Exterior Features
Other
-
Construction
Vinyl SidingWood Frame
-
Roof
Asphalt Shingle
Additional Details
-
Zoning
R-G
$3120/month
Est. Monthly Payment


















































