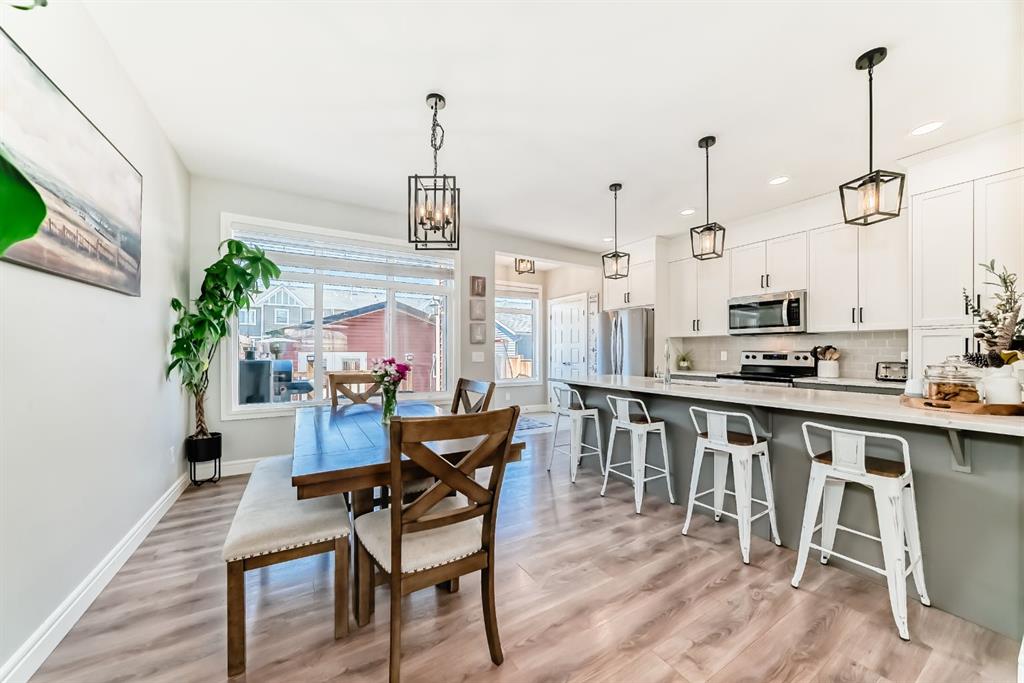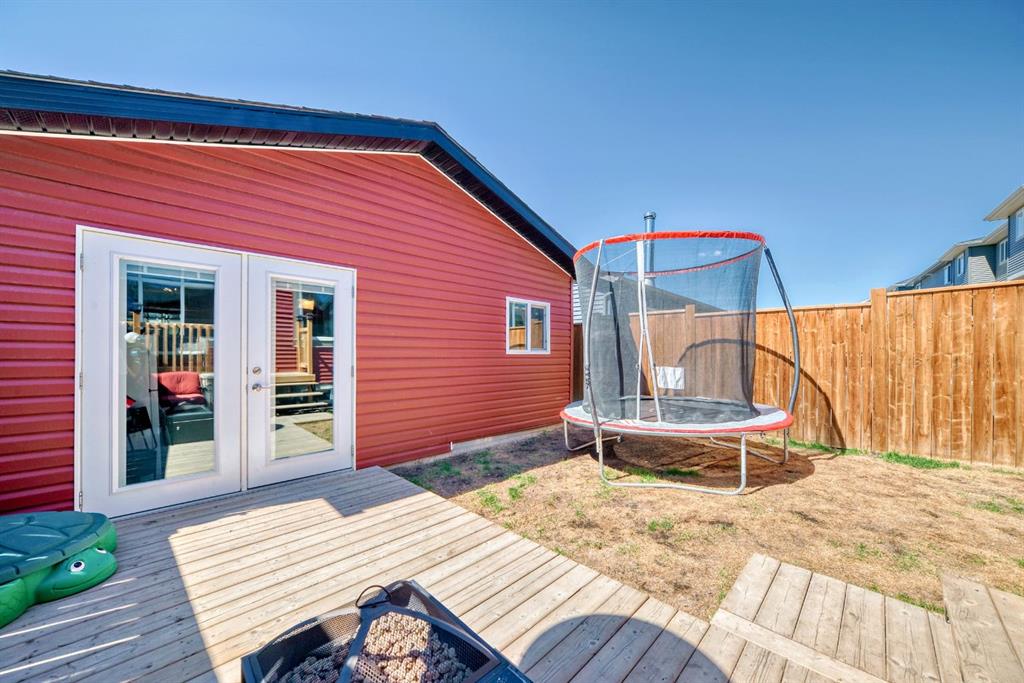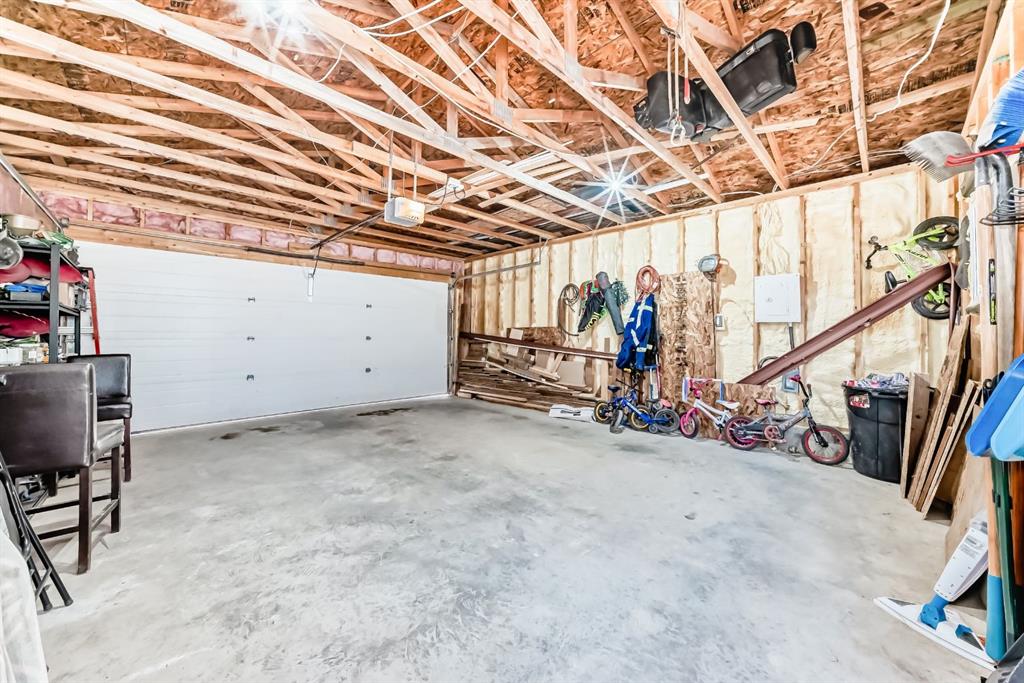Lee Hodgers / 2% Realty
39 Sunrise Way Cochrane , Alberta , T4C2S3
MLS® # A2218313
Welcome home to this bright and elegant Sunset Ridge duplex completed in 2020. Step inside to find the sleek and modern design and a home in excellent condition from top to bottom. 3 bedrooms total, 1641sf, double car garage and a spacious basement ready for your development ideas. From the street side, enter the home into the spacious foyer with storage closet and room to unload. Living room off entry has additions that include a built-in fireplace with stylish mantle and nook area converted to your very...
Essential Information
-
MLS® #
A2218313
-
Partial Bathrooms
1
-
Property Type
Semi Detached (Half Duplex)
-
Full Bathrooms
2
-
Year Built
2020
-
Property Style
2 StoreyAttached-Side by Side
Community Information
-
Postal Code
T4C2S3
Services & Amenities
-
Parking
Double Garage DetachedGarage Door OpenerOn Street
Interior
-
Floor Finish
CarpetTileVinyl Plank
-
Interior Feature
Built-in FeaturesCeiling Fan(s)Double VanityDry BarNo Smoking HomeOpen FloorplanQuartz CountersVinyl WindowsWalk-In Closet(s)
-
Heating
Fireplace(s)Forced AirNatural Gas
Exterior
-
Lot/Exterior Features
Private Yard
-
Construction
MixedVinyl SidingWood Frame
-
Roof
Asphalt Shingle
Additional Details
-
Zoning
R-MX
$2528/month
Est. Monthly Payment

















































