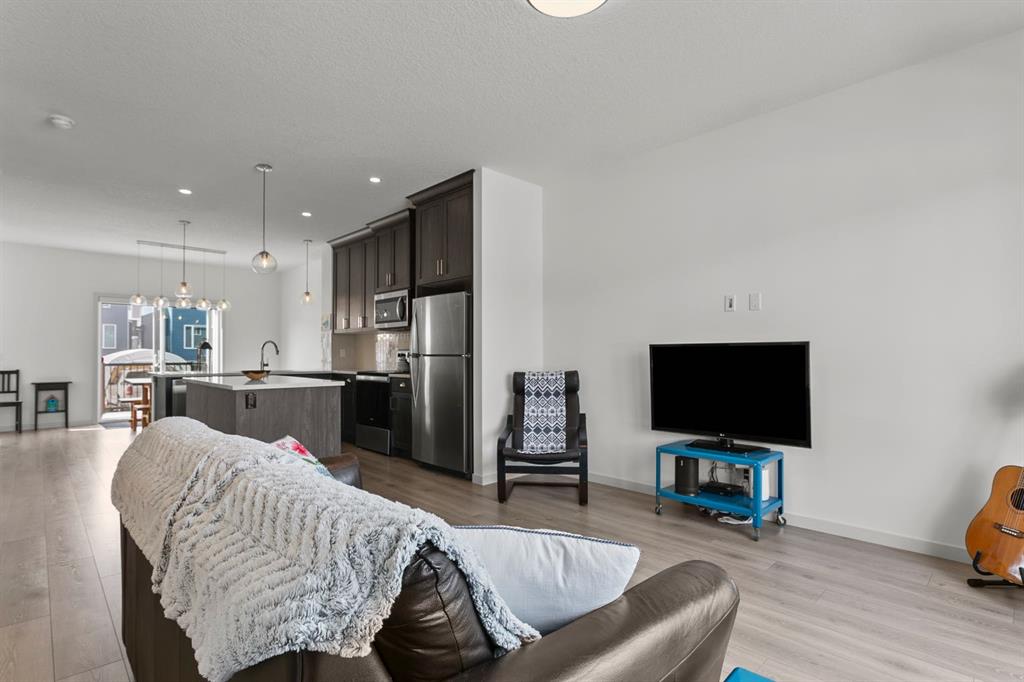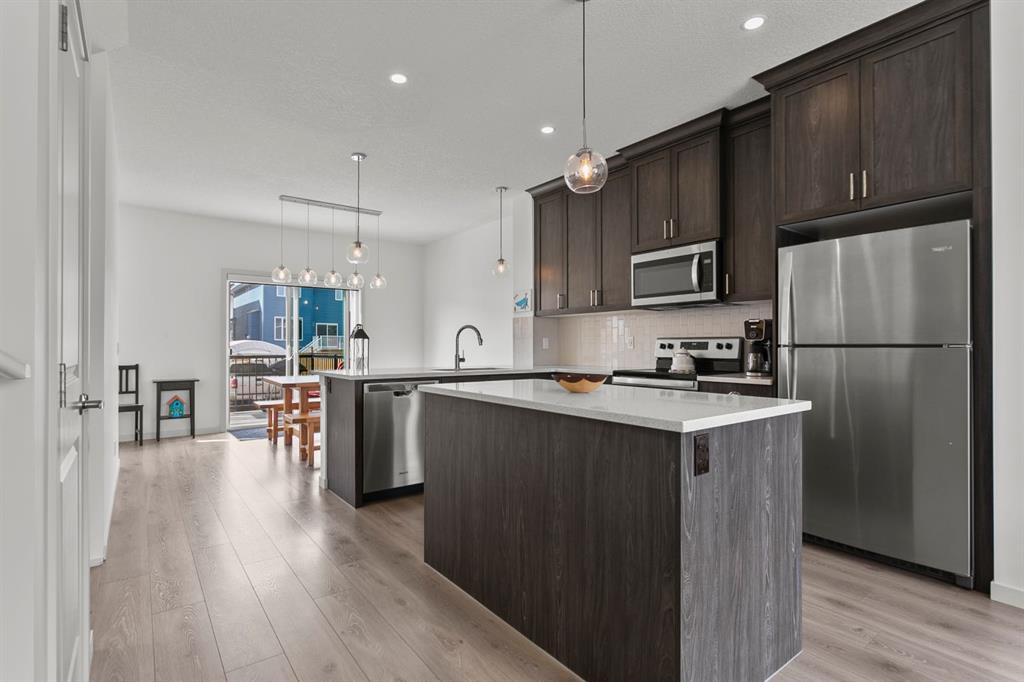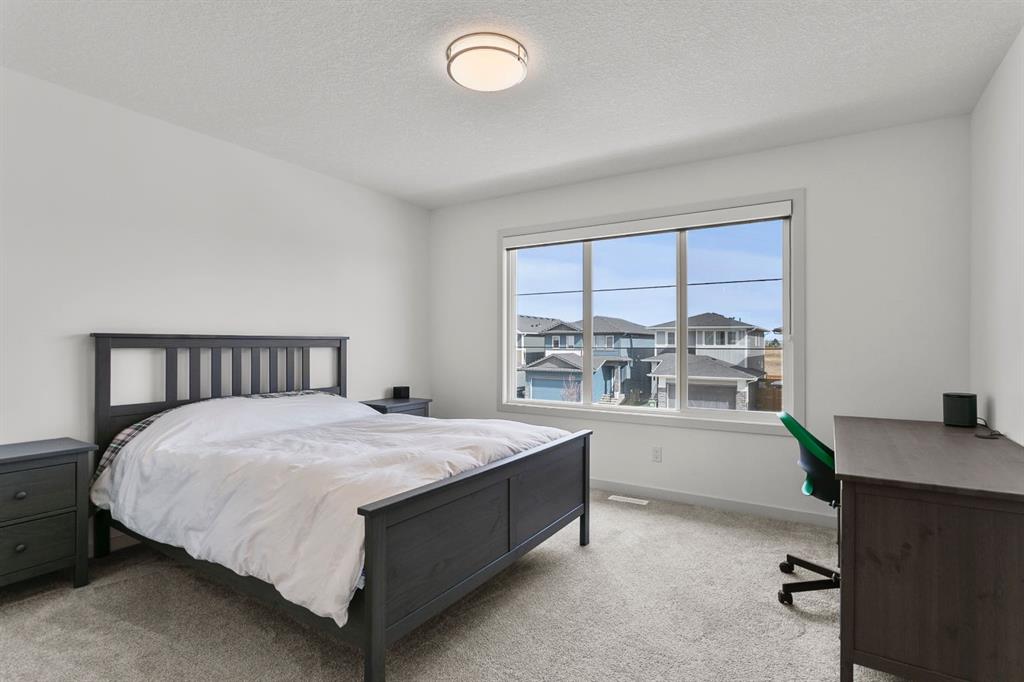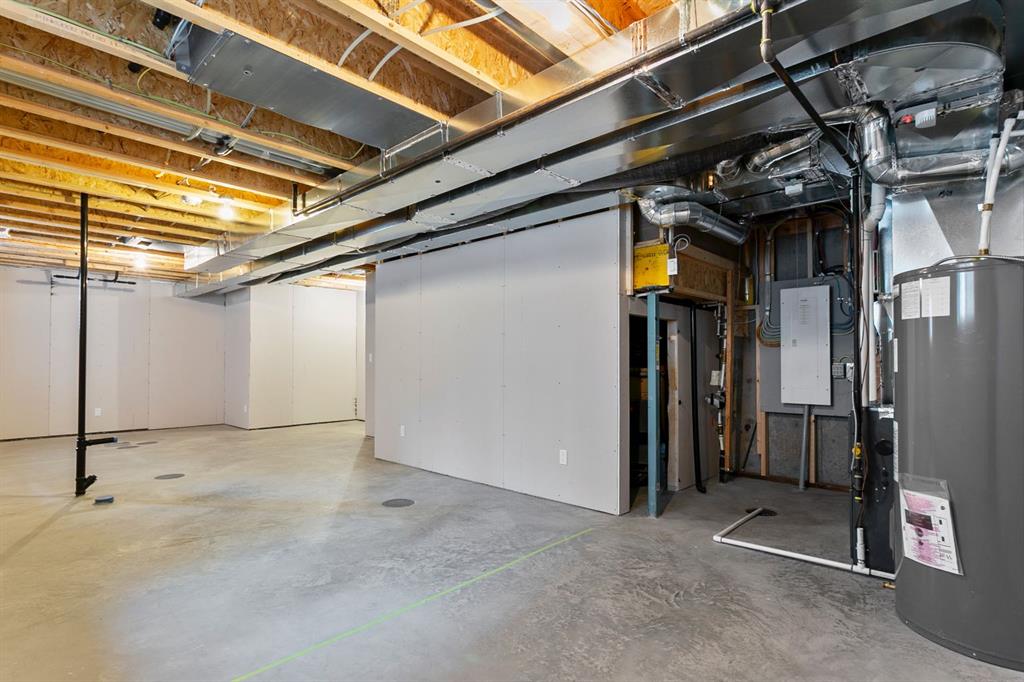Elora Henry / CIR Realty
385 Fireside Way Cochrane , Alberta , T4C 3B1
MLS® # A2216411
Step into this meticulously maintained semi-detached home in the highly desirable family friendly community of Fireside. Featuring 3 spacious bedrooms and 2.5 bathrooms, this home showcases quartz countertops throughout and a beautiful kitchen complete with stainless steel appliances, upgraded light dimmers, and a generous dining area—perfect for family dinners or entertaining guests. Enjoy a sunny south-facing backyard, fully landscaped with a wonderful deck—ideal for soaking up the sun or hosting summer ...
Essential Information
-
MLS® #
A2216411
-
Partial Bathrooms
1
-
Property Type
Semi Detached (Half Duplex)
-
Full Bathrooms
2
-
Year Built
2022
-
Property Style
2 StoreyAttached-Side by Side
Community Information
-
Postal Code
T4C 3B1
Services & Amenities
-
Parking
Alley AccessParking Pad
Interior
-
Floor Finish
CarpetTileVinyl
-
Interior Feature
Kitchen IslandPantryQuartz CountersVinyl WindowsWalk-In Closet(s)
-
Heating
Forced Air
Exterior
-
Lot/Exterior Features
None
-
Construction
ConcreteVinyl SidingWood Frame
-
Roof
Asphalt Shingle
Additional Details
-
Zoning
R-MX
$2460/month
Est. Monthly Payment















































