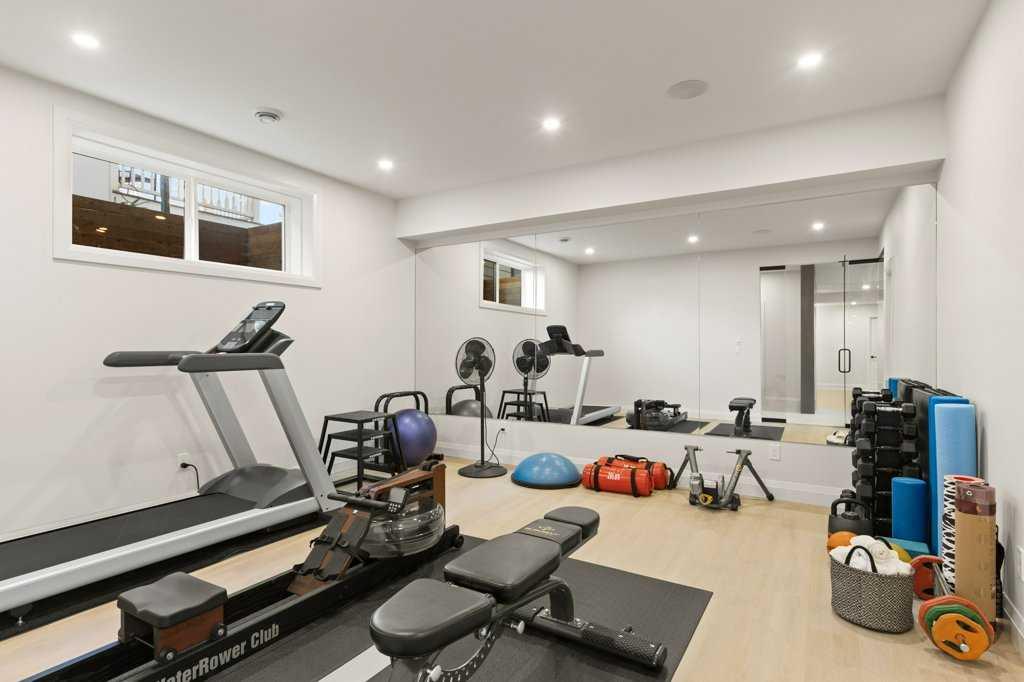Tannis Biddell / Charles
3839 8 Street SW, House for sale in Elbow Park Calgary , Alberta , T2T 2J1
MLS® # A2218053
This exceptional residence—crafted in collaboration with renowned Smith Erickson Design—offers a sophisticated blend of warmth and modern elegance in the heart of Elbow Park. Every detail has been curated to maximize natural light, from the striking mono-stringer staircase to the dramatic south-facing two-storey wall of windows that floods each level with sunshine. The main floor features 10-foot ceilings and white oak flooring throughout. Custom glass and iron doors lead into a refined front office with bu...
Essential Information
-
MLS® #
A2218053
-
Partial Bathrooms
1
-
Property Type
Detached
-
Full Bathrooms
4
-
Year Built
2024
-
Property Style
2 Storey
Community Information
-
Postal Code
T2T 2J1
Services & Amenities
-
Parking
Triple Garage Detached
Interior
-
Floor Finish
CarpetCeramic TileHardwoodVinyl Plank
-
Interior Feature
BarBeamed CeilingsBookcasesBuilt-in FeaturesCentral VacuumCloset OrganizersDouble VanityGranite CountersHigh CeilingsKitchen IslandLow Flow Plumbing FixturesOpen FloorplanPantryRecessed LightingSee RemarksSoaking TubStorageWalk-In Closet(s)Wired for Sound
-
Heating
In FloorFireplace(s)Forced Air
Exterior
-
Lot/Exterior Features
LightingRain Gutters
-
Construction
BrickComposite Siding
-
Roof
Asphalt Shingle
Additional Details
-
Zoning
R-CG
$15024/month
Est. Monthly Payment


















































