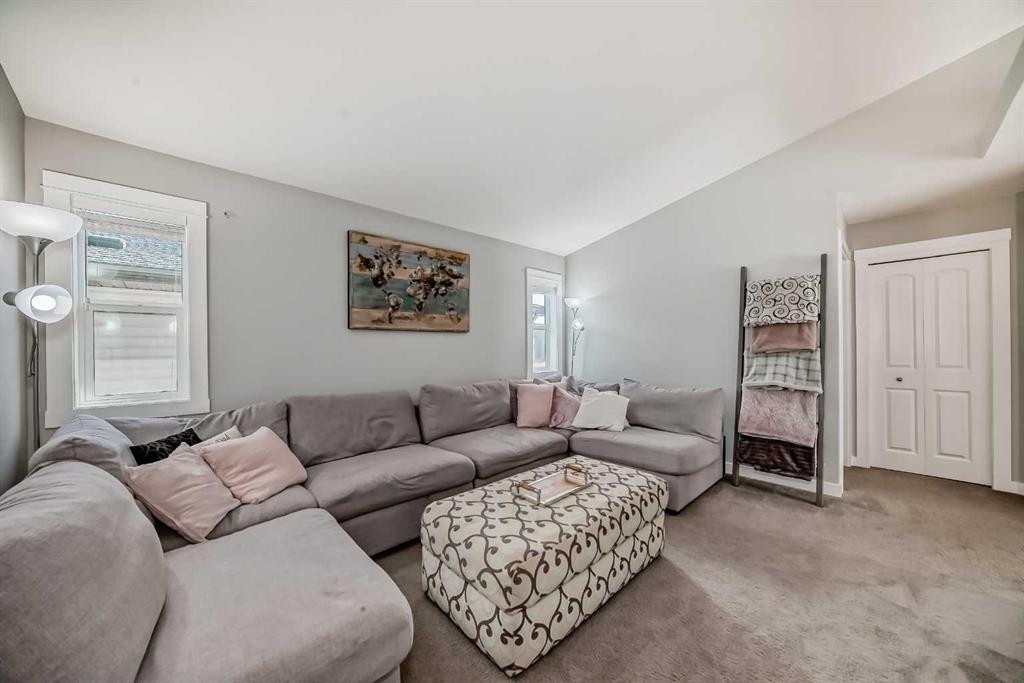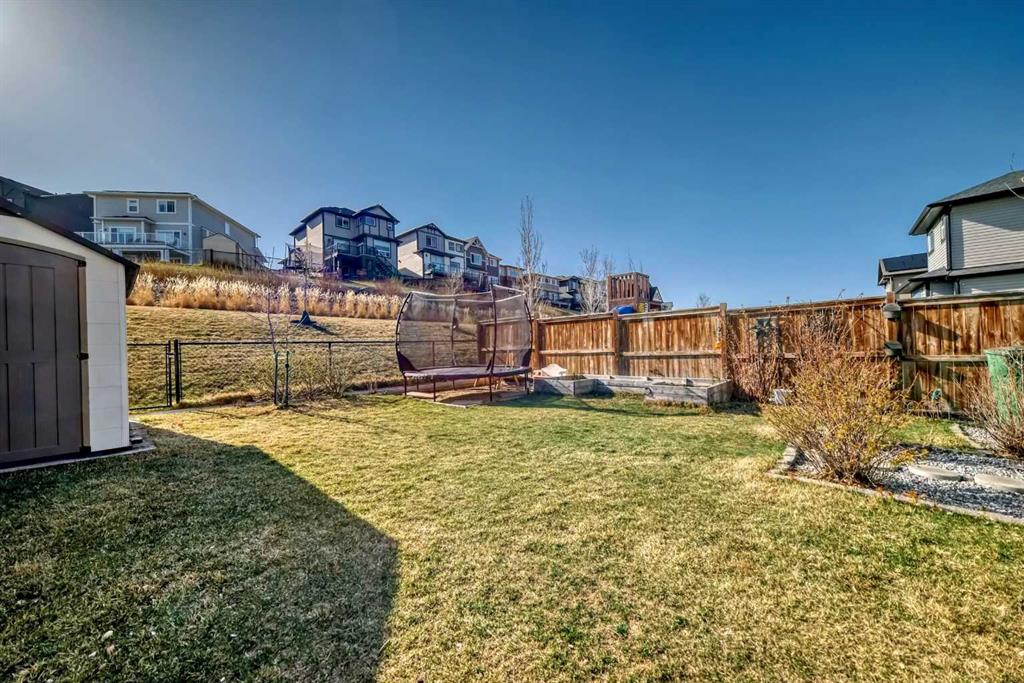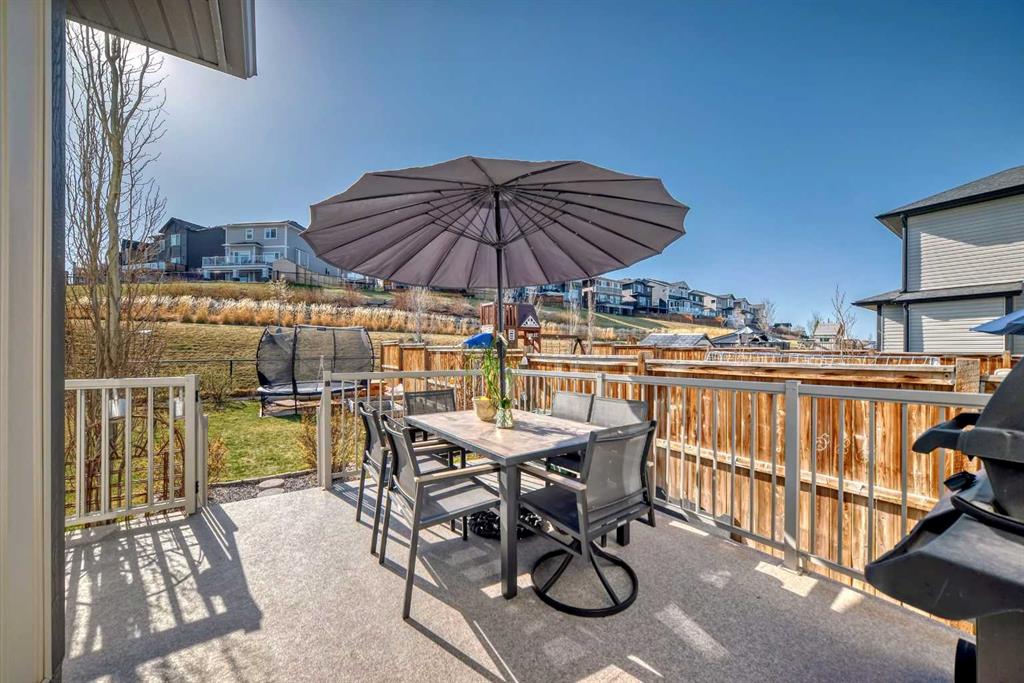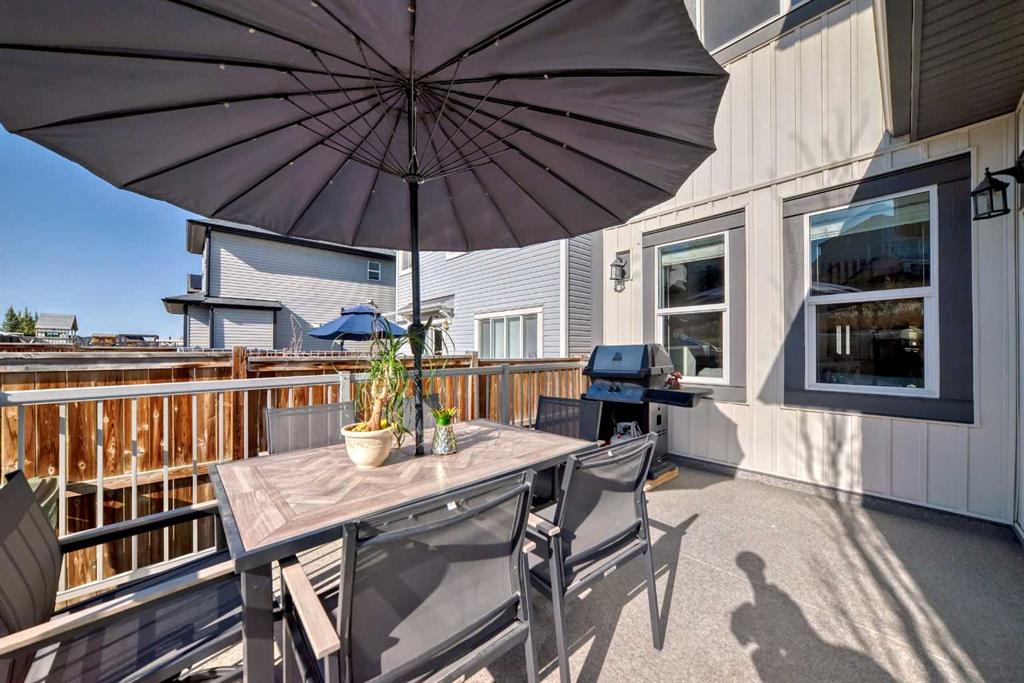Shawn Hubbard / Royal LePage Benchmark
308 Hillcrest Drive SW, House for sale in Hillcrest Airdrie , Alberta , T4B 4C7
MLS® # A2216716
Incredibly upgraded 2 storey in Hillcrest. Great location across from Northcott Prairie Elementary School & backing onto Hillcrest Park walking paths and greenspace. The main floor is wide open and really bright with upgraded & extra recessed lighting, 9 foot ceilings and loads of large oversized windows.This beautiful kitchen will be the focal point of your new home with huge centre island with extra thick granite countertops, dual undermount sinks, extra storage underneath plus a handy breakfast bar perfe...
Essential Information
-
MLS® #
A2216716
-
Partial Bathrooms
1
-
Property Type
Detached
-
Full Bathrooms
2
-
Year Built
2017
-
Property Style
2 Storey
Community Information
-
Postal Code
T4B 4C7
Services & Amenities
-
Parking
Double Garage AttachedGarage Door OpenerGarage Faces FrontHeated Garage
Interior
-
Floor Finish
CarpetCeramic TileVinyl Plank
-
Interior Feature
BarBookcasesBreakfast BarBuilt-in FeaturesCeiling Fan(s)High CeilingsKitchen IslandNo Smoking HomeOpen FloorplanPantryQuartz CountersRecessed LightingStorage
-
Heating
High EfficiencyForced Air
Exterior
-
Lot/Exterior Features
BBQ gas line
-
Construction
Vinyl Siding
-
Roof
Asphalt Shingle
Additional Details
-
Zoning
R1
$3643/month
Est. Monthly Payment


















































