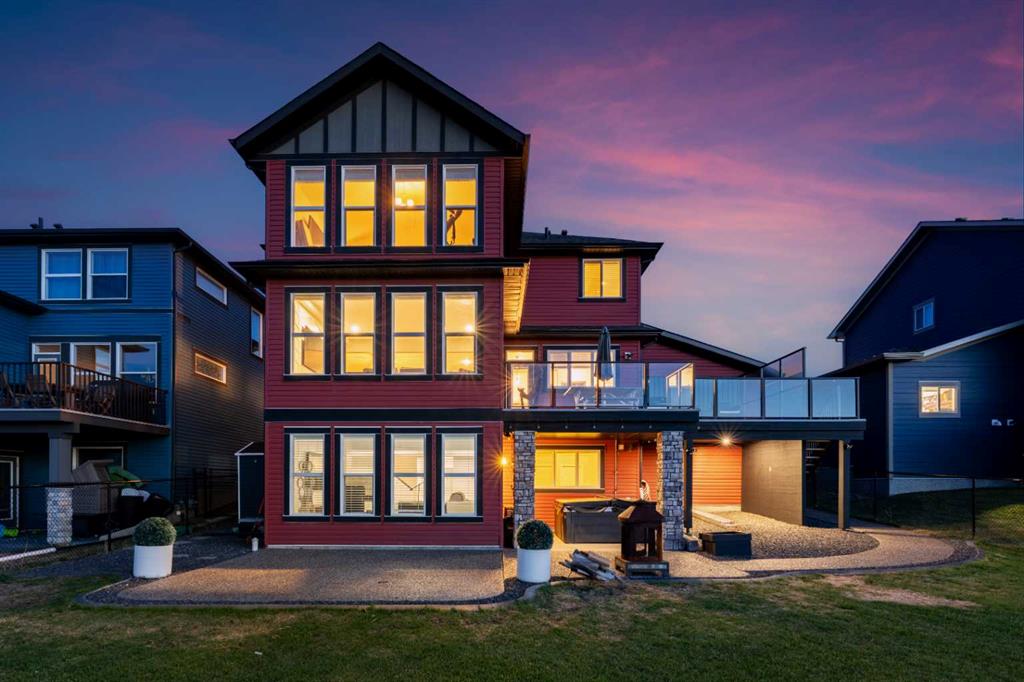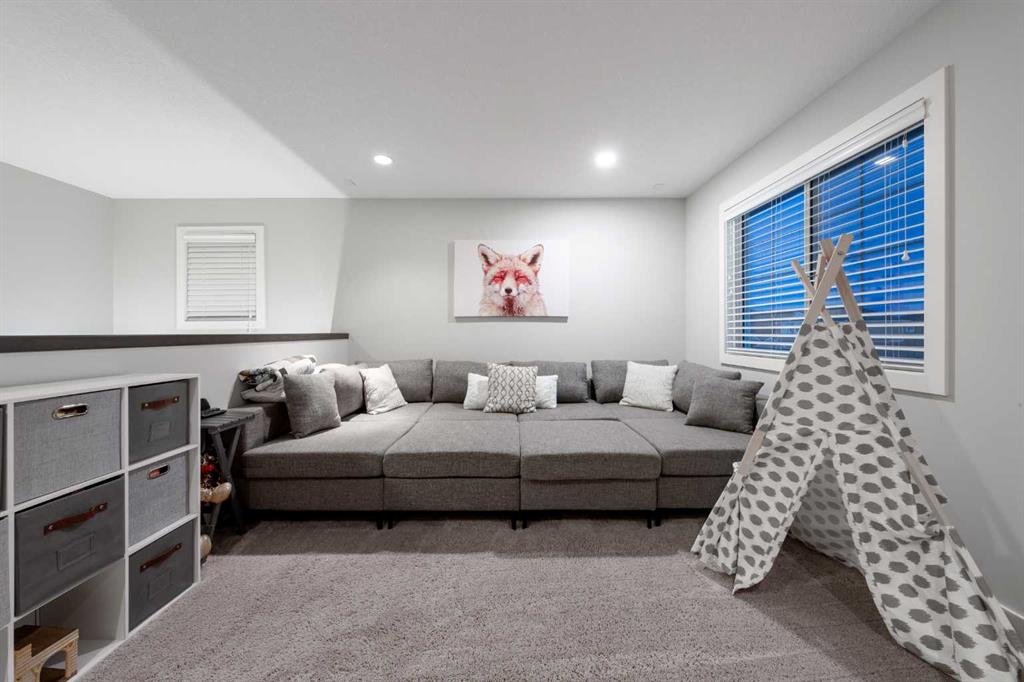Guy Cooley / RE/MAX First
272 Boulder Creek Crescent SE, House for sale in Boulder Creek Estates Langdon , Alberta , T0J 1X3
MLS® # A2206939
Located in the family friendly community of Boulder Creek Estates in Langdon. This exceptional 2-storey residence offers a perfect blend of elegance and functionality. The beautiful landscaping lead you up and into the house and you're welcomed by 9-foot ceilings and rich hardwood flooring that flows seamlessly throughout the main level, creating a warm and cohesive ambiance. A bright front office, illuminated by expansive south facing windows which provide an inspiring workspace. The heart of this home is ...
Essential Information
-
MLS® #
A2206939
-
Partial Bathrooms
1
-
Property Type
Detached
-
Full Bathrooms
3
-
Year Built
2015
-
Property Style
2 Storey
Community Information
-
Postal Code
T0J 1X3
Services & Amenities
-
Parking
Concrete DrivewayFront DriveGarage Door OpenerGarage Faces FrontHeated GarageOversizedQuad or More AttachedTandem
Interior
-
Floor Finish
CarpetHardwoodTile
-
Interior Feature
BarBreakfast BarBuilt-in FeaturesCloset OrganizersDouble VanityFrench DoorHigh CeilingsKitchen IslandNo Smoking HomeOpen FloorplanPantryQuartz CountersSeparate EntranceStorageSump Pump(s)Tankless Hot WaterVaulted Ceiling(s)Vinyl WindowsWalk-In Closet(s)
-
Heating
Forced AirNatural Gas
Exterior
-
Lot/Exterior Features
BBQ gas line
-
Construction
Vinyl Siding
-
Roof
Asphalt Shingle
Additional Details
-
Zoning
DC-85
$5237/month
Est. Monthly Payment


















































