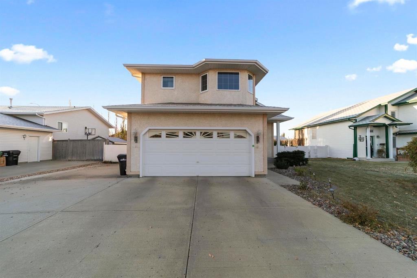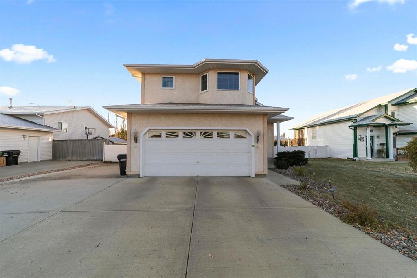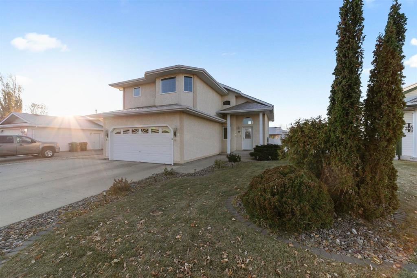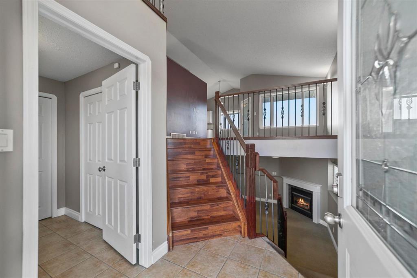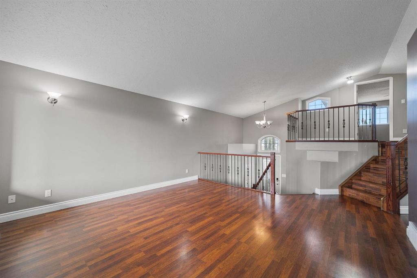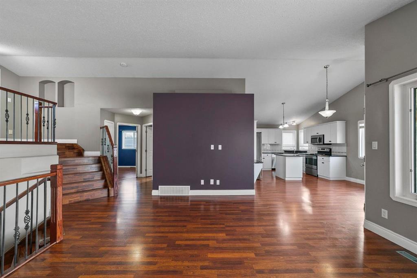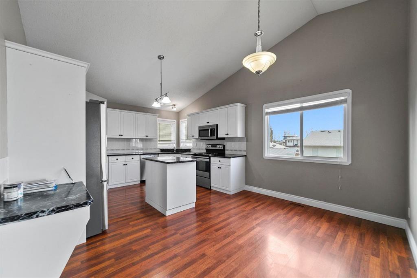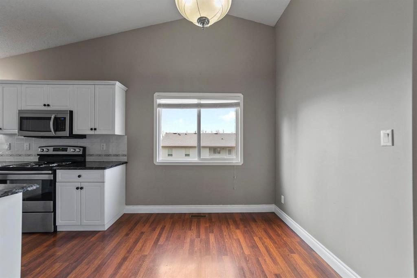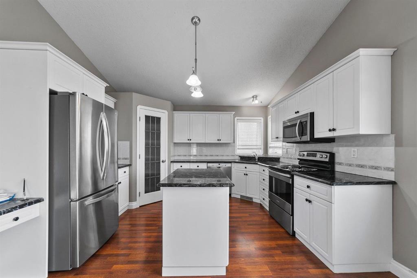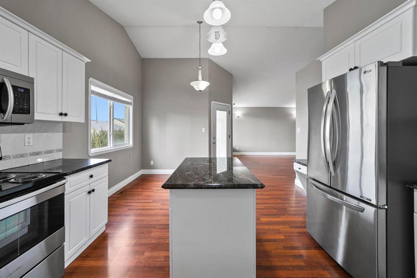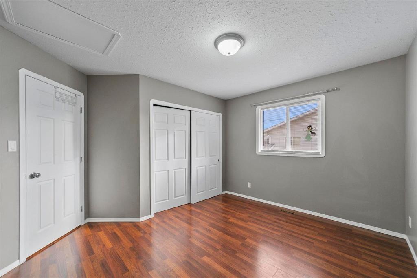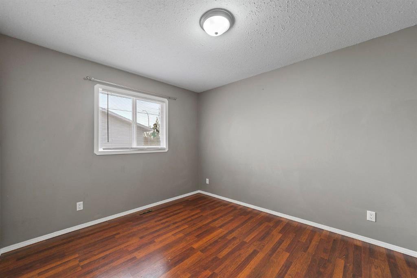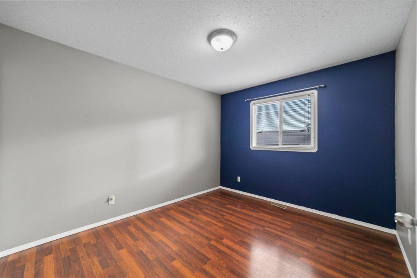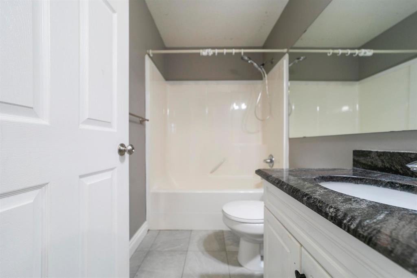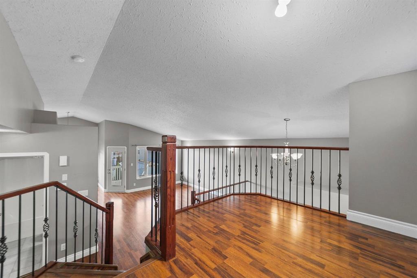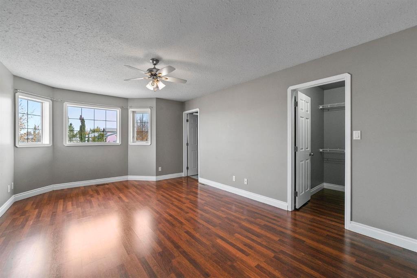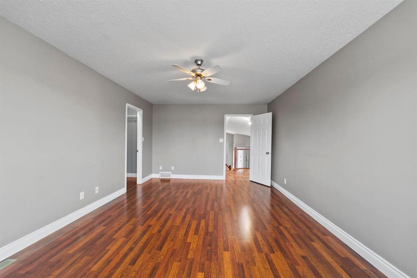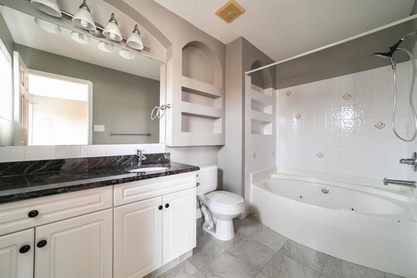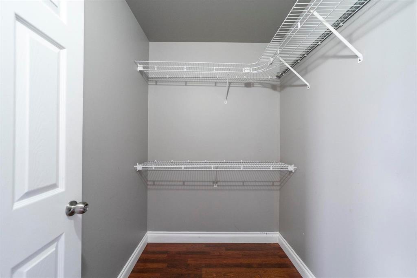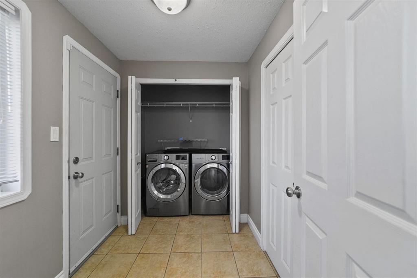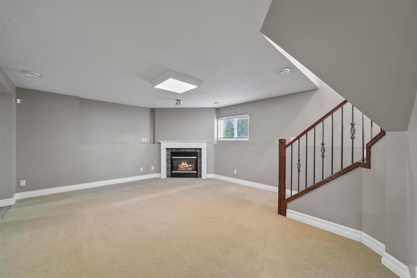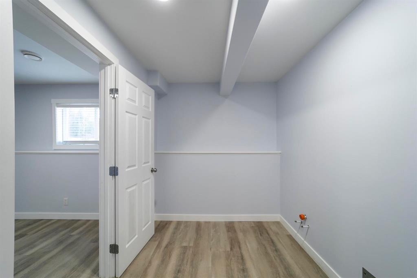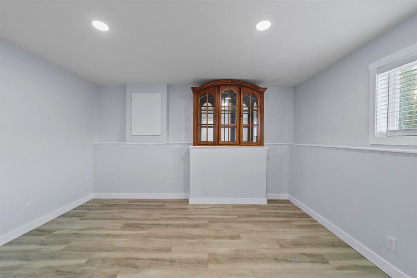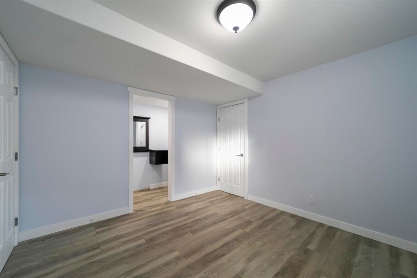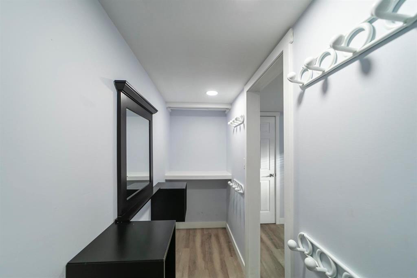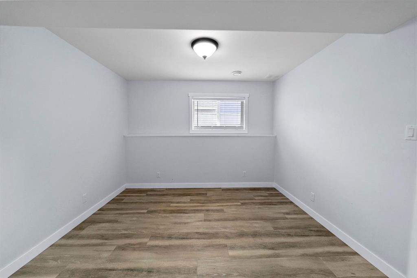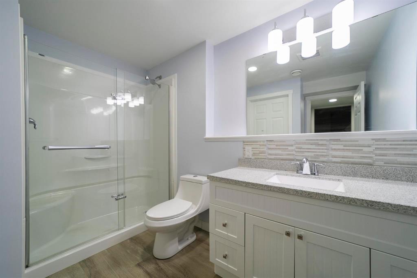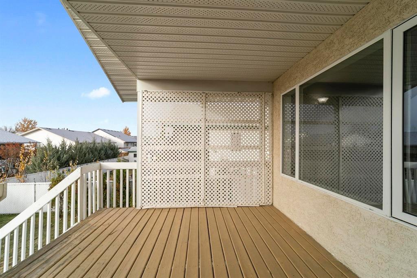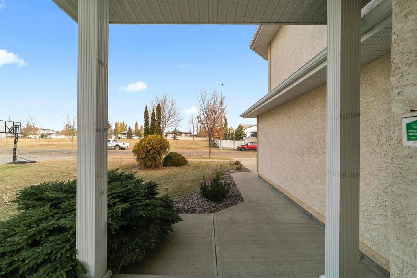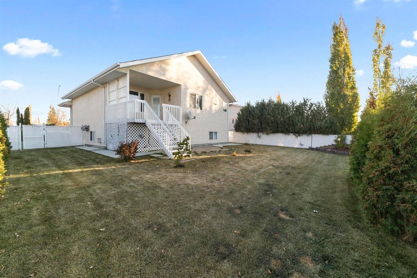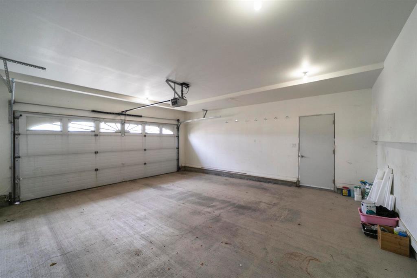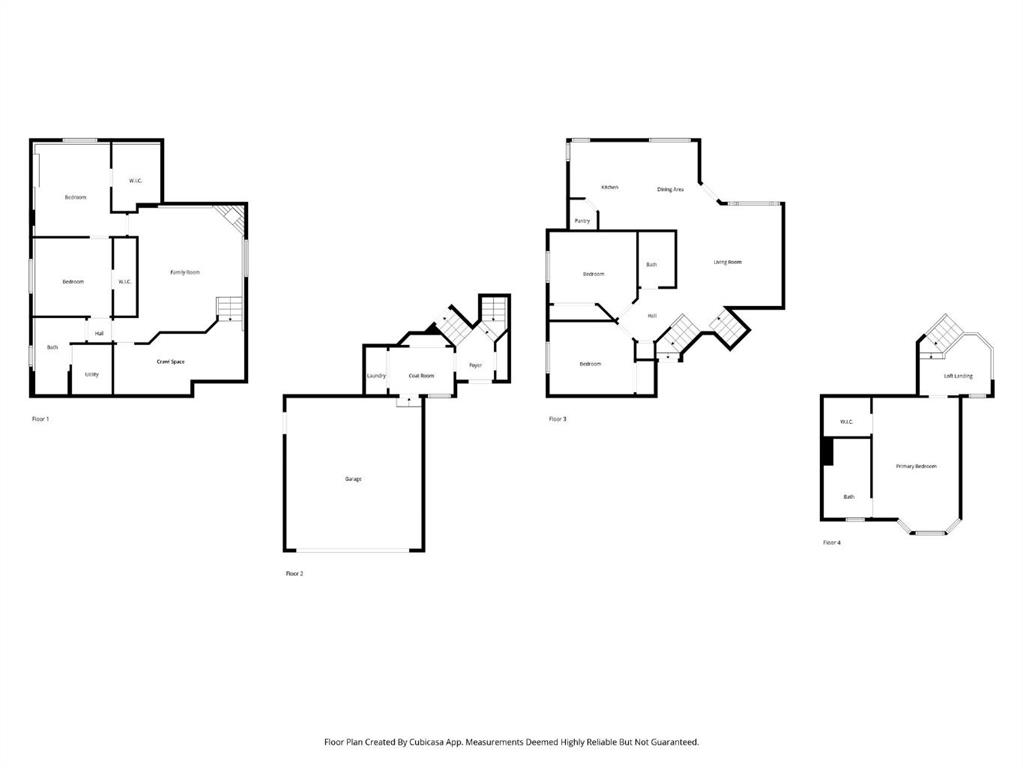Cole Walker / CIR Realty
24 Elliott Drive , House for sale in Century Meadows Camrose , Alberta , T4V 4V6
MLS® # A2263763
Wonderful split-level home located in the DESIRABLE community of Century Meadows. You will appreciate the grand entrance with vaulted ceilings that leads you up to an open living, dining and kitchen area. The remodelled and upgraded kitchen showcases sleek cabinetry, walk-in pantry, stainless steel appliances, bakers island and a built-in custom design banquette! Also, on the main floor is 2 bedrooms, a full bathroom and a dining room with back deck access. The peaceful master bedroom features a walk-in-clo...
Essential Information
-
MLS® #
A2263763
-
Year Built
2003
-
Property Style
3 Level Split
-
Full Bathrooms
3
-
Property Type
Detached
Community Information
-
Postal Code
T4V 4V6
Services & Amenities
-
Parking
Double Garage AttachedRV Access/Parking
Interior
-
Floor Finish
CarpetLaminateTile
-
Interior Feature
Built-in FeaturesCeiling Fan(s)Jetted TubKitchen IslandOpen FloorplanPantrySee RemarksSoaking TubVaulted Ceiling(s)Walk-In Closet(s)
-
Heating
Forced Air
Exterior
-
Lot/Exterior Features
Other
-
Construction
Stucco
-
Roof
Asphalt Shingle
Additional Details
-
Zoning
R1
$2592/month
Est. Monthly Payment
