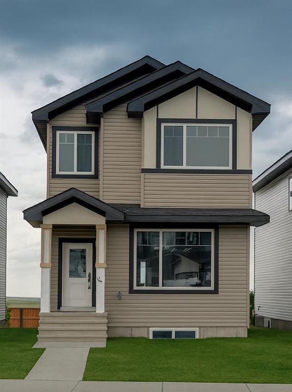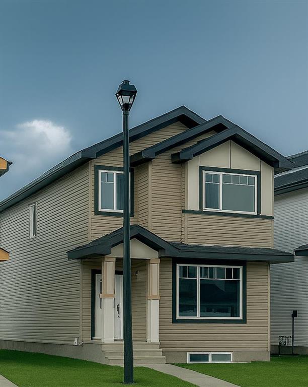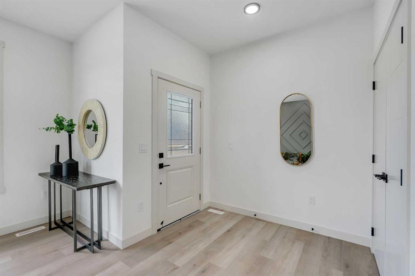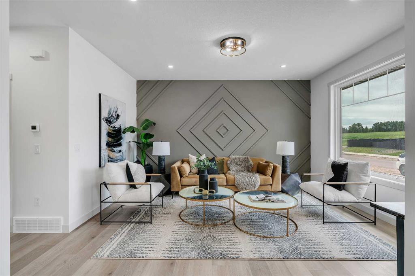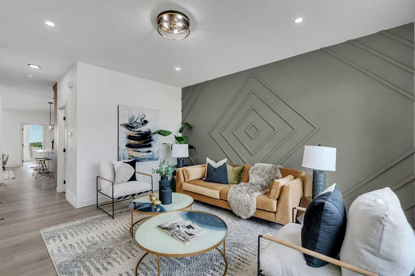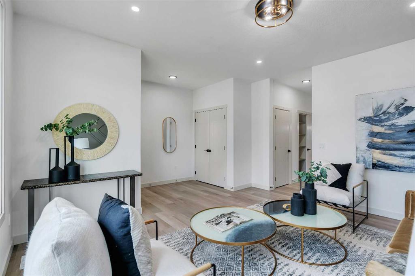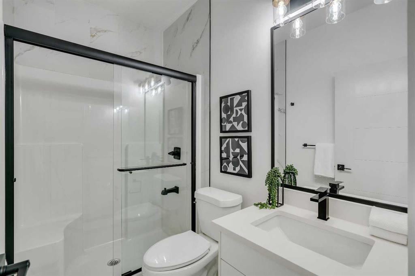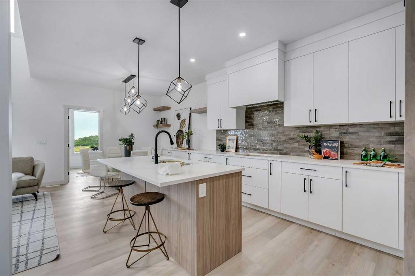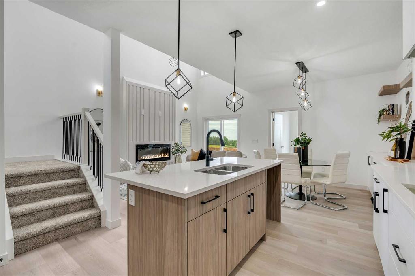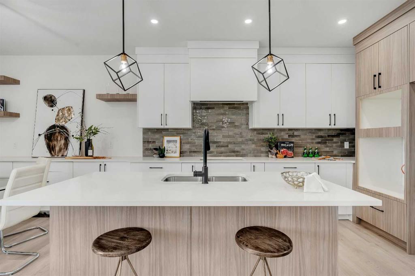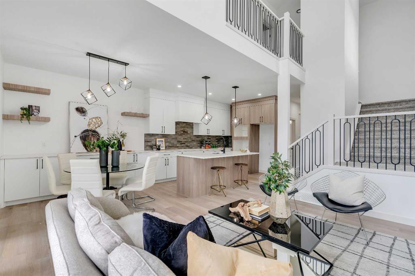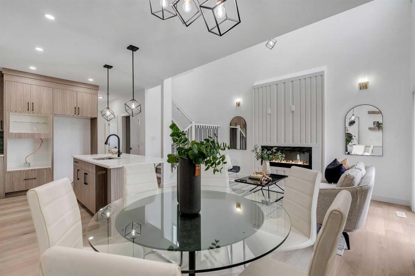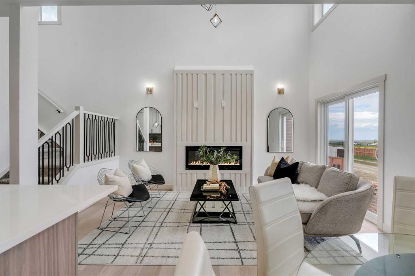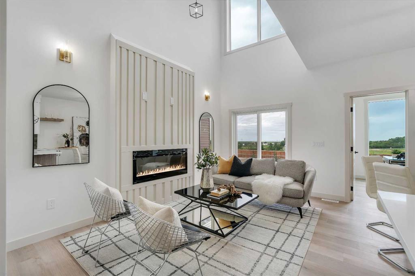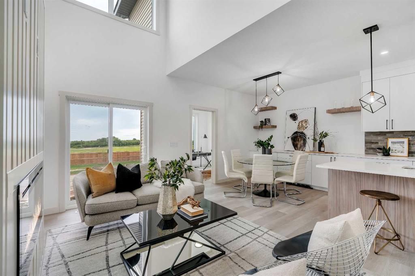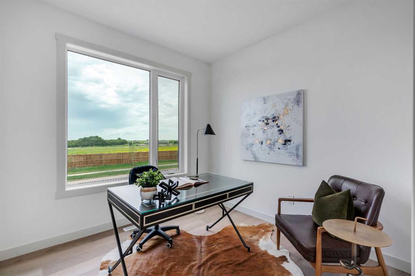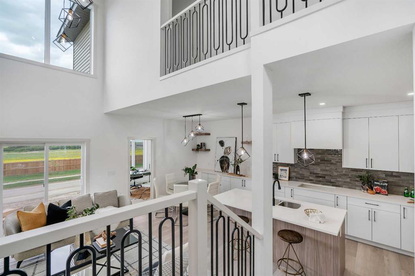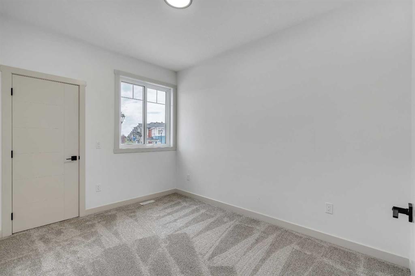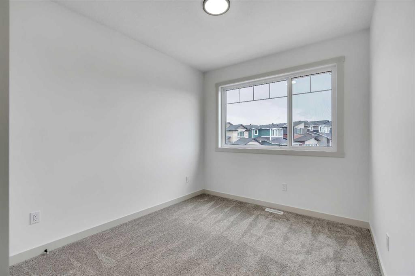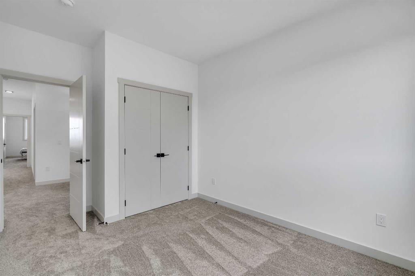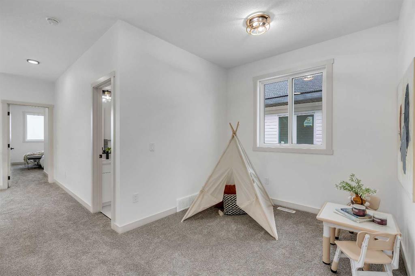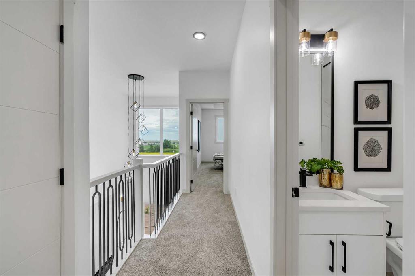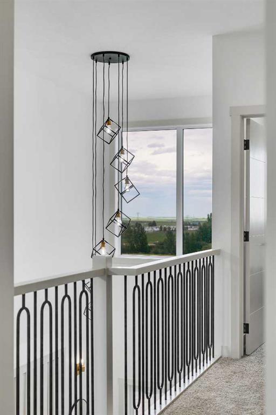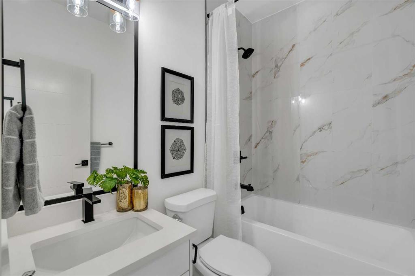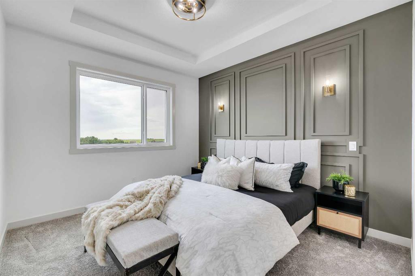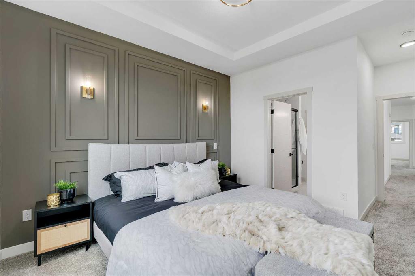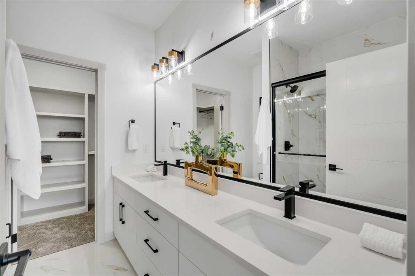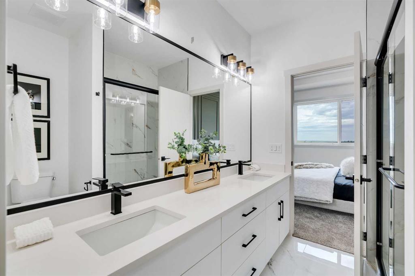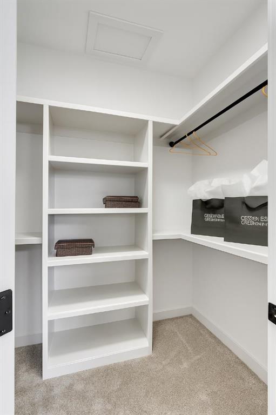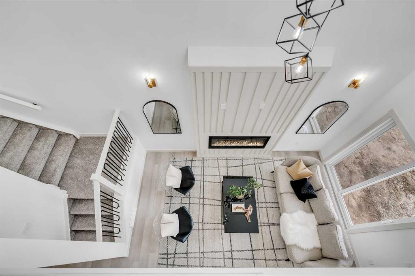Jay Brar / Century 21 Bravo Realty
1957 McCaskill Drive , House for sale in NONE Crossfield , Alberta , T0M 0C1
MLS® # A2241008
The Shirley is a brand new detached home located in the growing community of Crossfield, offering over 1,850 sq.ft. of beautifully finished living space. This thoughtfully designed home includes 3 bedrooms, 3 full bathrooms, a main floor office or den, a family room, and a living room — offering plenty of space for both everyday living and entertaining. Loaded with upgrades, this home features 9-foot ceilings, luxury vinyl plank flooring, elegant feature walls, designer lighting, recessed lighting, black p...
Essential Information
-
MLS® #
A2241008
-
Year Built
2025
-
Property Style
2 Storey
-
Full Bathrooms
3
-
Property Type
Detached
Community Information
-
Postal Code
T0M 0C1
Services & Amenities
-
Parking
Off StreetParking Pad
Interior
-
Floor Finish
CarpetCeramic TileVinyl Plank
-
Interior Feature
Breakfast BarBuilt-in FeaturesChandelierCloset OrganizersDouble VanityHigh CeilingsKitchen IslandLow Flow Plumbing FixturesOpen FloorplanPantryQuartz CountersRecessed LightingSeparate EntranceTray Ceiling(s)Walk-In Closet(s)
-
Heating
Forced Air
Exterior
-
Lot/Exterior Features
BBQ gas linePlaygroundPrivate EntrancePrivate Yard
-
Construction
StoneVinyl Siding
-
Roof
Asphalt Shingle
Additional Details
-
Zoning
R-3
$2550/month
Est. Monthly Payment

