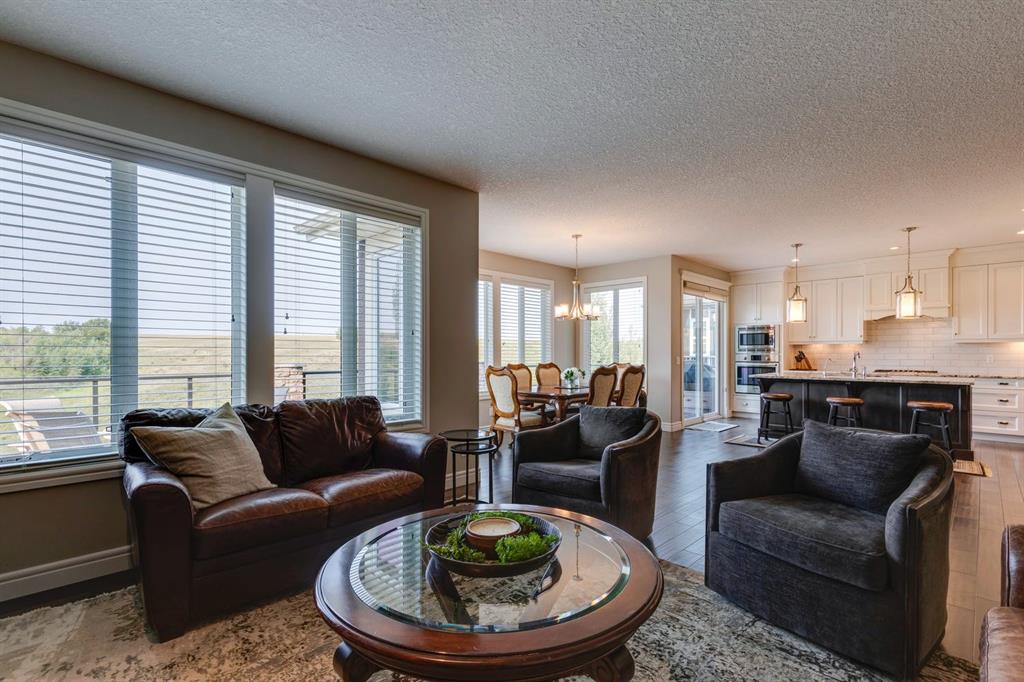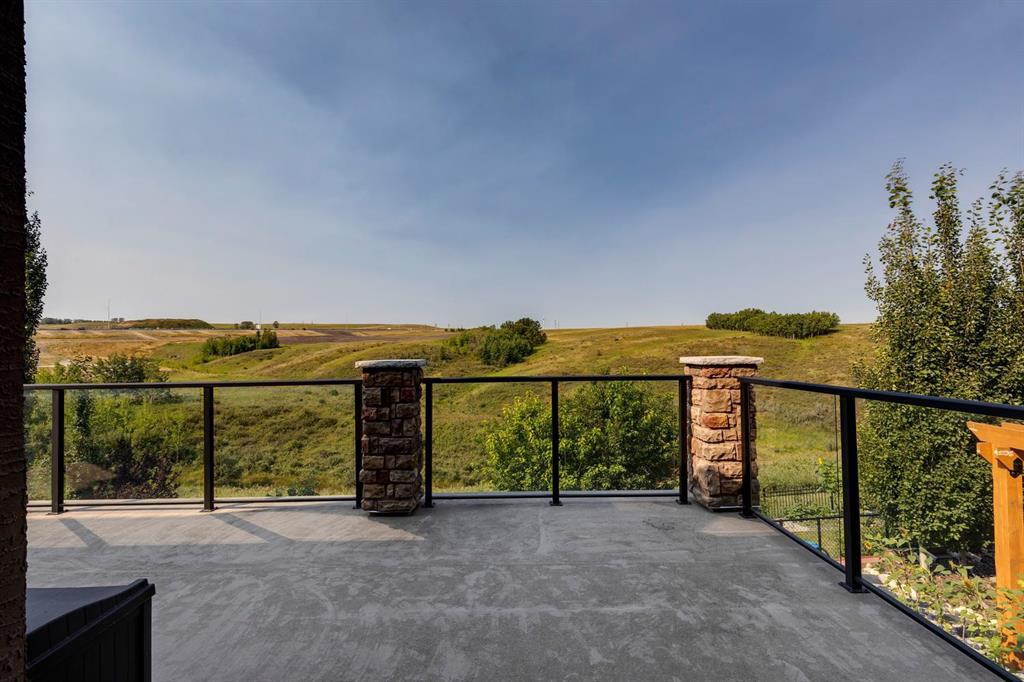Steven Bradford / RE/MAX Realty Professionals
194 Valley Pointe Way NW, House for sale in Valley Ridge Calgary , Alberta , T3B 6B3
MLS® # A2218802
EXQUISITE WALKOUT HOME | BACKS ONTO RESERVE | LUXURY & PRIVACY | 4 BDRM | 3.5 BATHS | BONUS ROOM | EXCEPTIONALLY LANDSCAPED | OPEN FLOOR PLAN | HEATED TRIPLE GARAGE Welcome to this breathtaking luxury estate walkout home in Valley Ridge. Offering over 4,000 square feet of flawless living space, this 4-bedroom walkout home showcases elegance, comfort, and modern sophistication. Set on a professionally landscaped lot backing onto a serene natural reserve, this home provides a tranquil retreat, while also embr...
Essential Information
-
MLS® #
A2218802
-
Partial Bathrooms
1
-
Property Type
Detached
-
Full Bathrooms
3
-
Year Built
2014
-
Property Style
2 Storey
Community Information
-
Postal Code
T3B 6B3
Services & Amenities
-
Parking
AggregateFront DriveTriple Garage Attached
Interior
-
Floor Finish
CarpetCeramic TileHardwood
-
Interior Feature
Breakfast BarChandelierCloset OrganizersDouble VanityGranite CountersKitchen IslandLow Flow Plumbing FixturesNo Smoking HomeOpen FloorplanPantryRecessed LightingSoaking TubStorageVaulted Ceiling(s)Walk-In Closet(s)
-
Heating
Fireplace(s)Forced AirNatural Gas
Exterior
-
Lot/Exterior Features
BalconyDog RunGarden
-
Construction
StoneStuccoWood Frame
-
Roof
Asphalt Shingle
Additional Details
-
Zoning
R-G
$6034/month
Est. Monthly Payment































