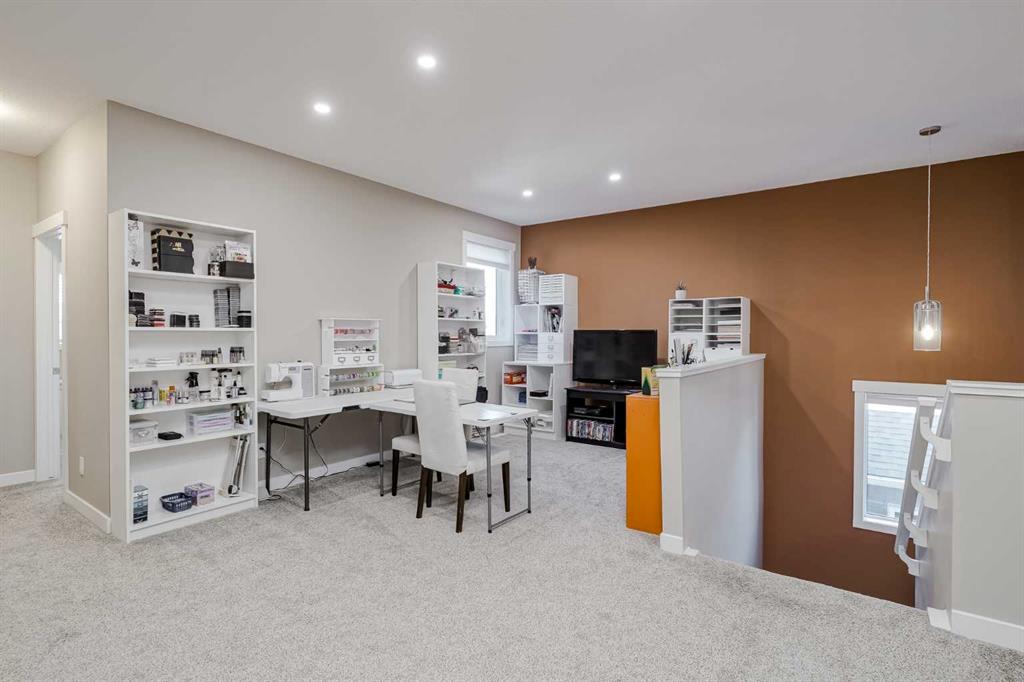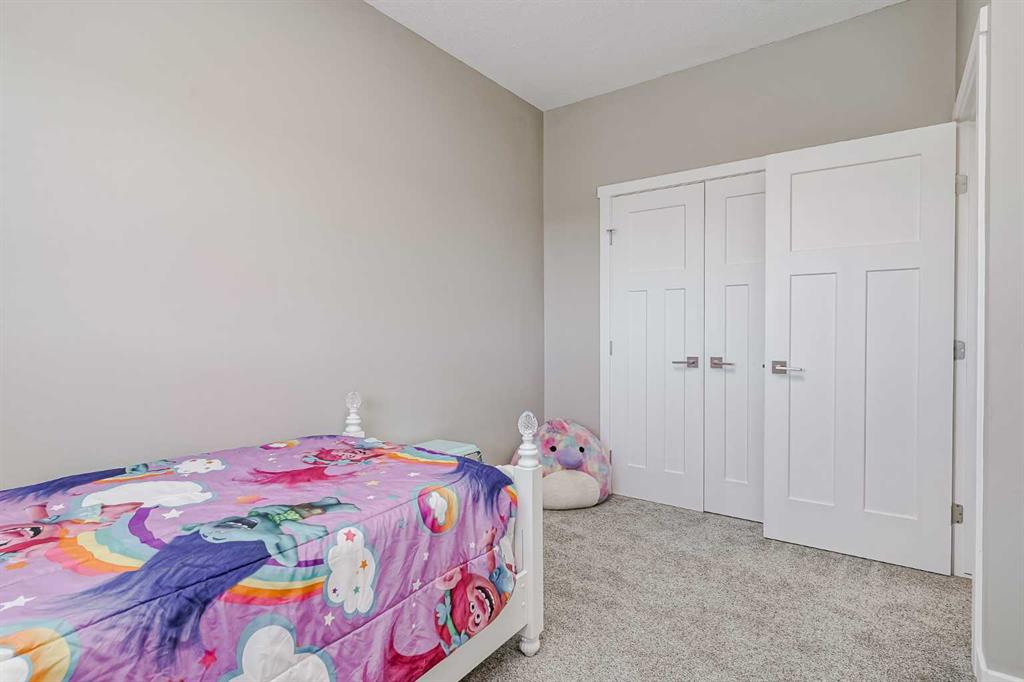Justin Havre / eXp Realty
1918 High Park Circle NW High River , Alberta , T1V 0E7
MLS® # A2213371
OPEN HOUSE THIS SATURDAY (May 10th) FROM 11:00-1:00PM! Welcome to this stunning semi-detached home located in Highwood Village, where properties like this are a rare find! Offering over 2,200 sq ft of beautifully designed living space and a double attached garage, this home is perfect for families, professionals, or anyone seeking comfort, functionality, and style. Step inside to a bright and airy open-concept main floor where 9-FOOT ceilings create an immediate sense of space and elegance. This thoughtfull...
Essential Information
-
MLS® #
A2213371
-
Partial Bathrooms
1
-
Property Type
Semi Detached (Half Duplex)
-
Full Bathrooms
2
-
Year Built
2021
-
Property Style
2 StoreyAttached-Side by Side
Community Information
-
Postal Code
T1V 0E7
Services & Amenities
-
Parking
Double Garage Attached
Interior
-
Floor Finish
CarpetLaminate
-
Interior Feature
Closet OrganizersDouble VanityGranite CountersHigh CeilingsKitchen IslandNo Smoking HomeOpen FloorplanPantryRecessed LightingVinyl WindowsWalk-In Closet(s)
-
Heating
Forced Air
Exterior
-
Lot/Exterior Features
LightingPrivate Yard
-
Construction
Vinyl SidingWood Frame
-
Roof
Asphalt Shingle
Additional Details
-
Zoning
TND
$2847/month
Est. Monthly Payment

















































