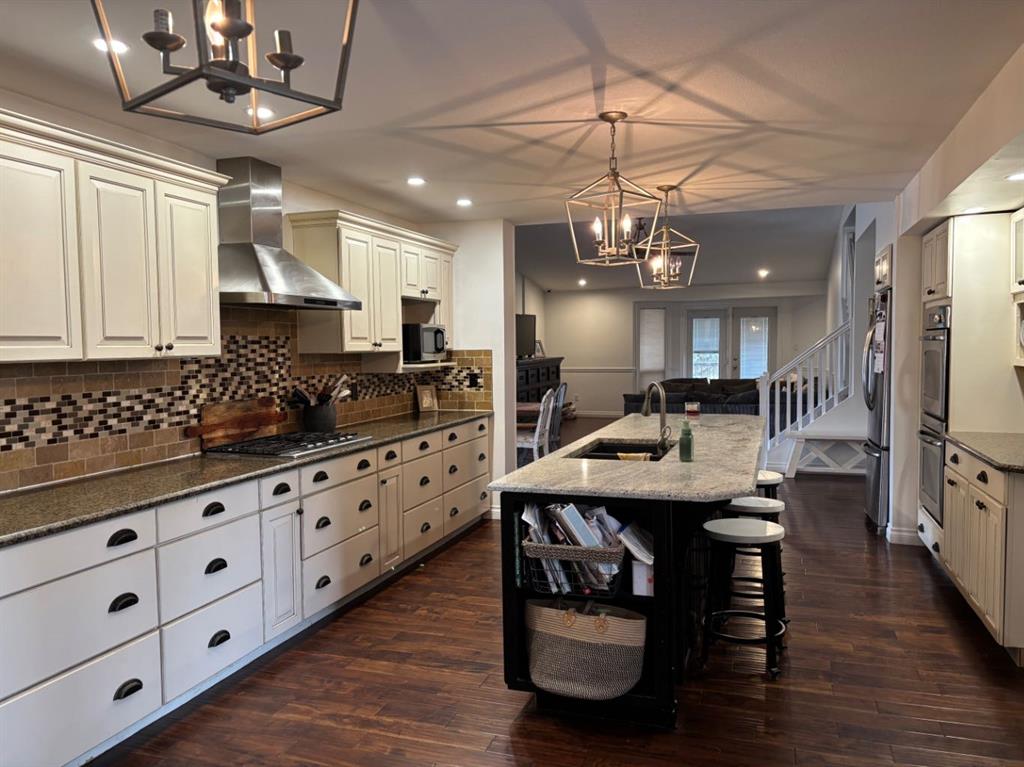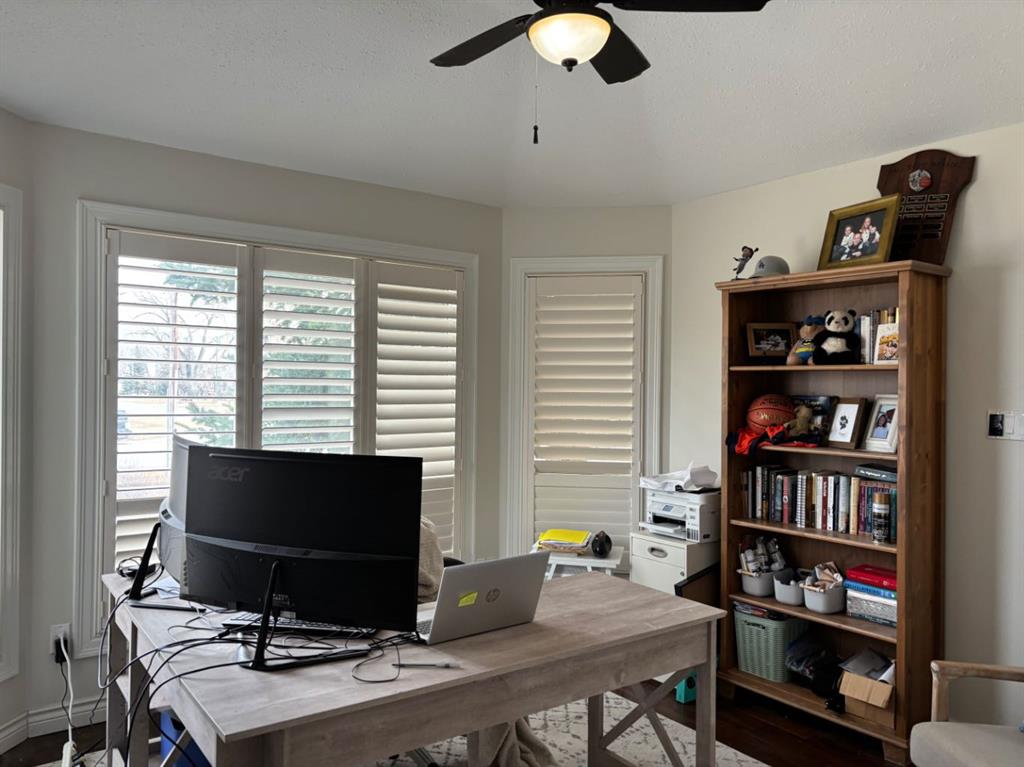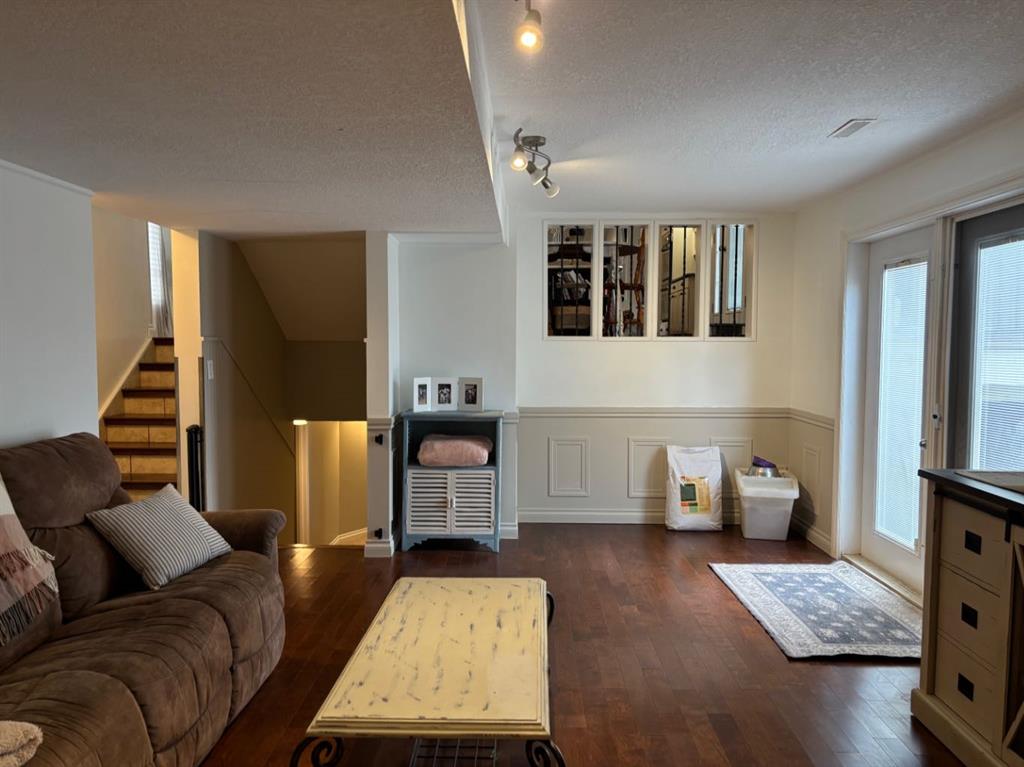Brooks Maxwell / SUTTON GROUP - LETHBRIDGE
182 S 3 Street E, House for sale in NONE Magrath , Alberta , T0K 1J0
MLS® # A2205800
This original 4 level split home with a massive addition is beautiful and spacious and a one of a kind property. The total living space of this home counting the third level (just barley below grade) is 3637 sq/ft plus another 1783 sq/ft of basement totalling 5420 sq/ft!! The home features 4 different living/family rooms providing lots of options to gather. The Kitchen is amazing with a large island, lots of counter space, double ovens, a pantry and so much more! The dining area is ideal for family meals an...
Essential Information
-
MLS® #
A2205800
-
Partial Bathrooms
1
-
Property Type
Detached
-
Full Bathrooms
4
-
Year Built
1981
-
Property Style
4 Level Split
Community Information
-
Postal Code
T0K 1J0
Services & Amenities
-
Parking
Double Garage AttachedDrivewayDrivewayOff StreetParking Pad
Interior
-
Floor Finish
CarpetCeramic TileHardwoodLaminate
-
Interior Feature
Ceiling Fan(s)Closet OrganizersDouble VanityGranite CountersJetted TubKitchen IslandNo Smoking HomeOpen FloorplanPantryStorageSump Pump(s)Tankless Hot WaterVaulted Ceiling(s)Vinyl WindowsWalk-In Closet(s)Wood Windows
-
Heating
Fireplace(s)Forced AirNatural Gas
Exterior
-
Lot/Exterior Features
Fire PitPrivate YardRain Gutters
-
Construction
BrickWood Siding
-
Roof
Cedar Shake
Additional Details
-
Zoning
Residential
$3302/month
Est. Monthly Payment

















































