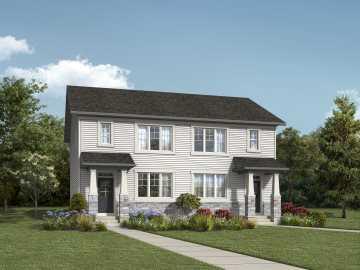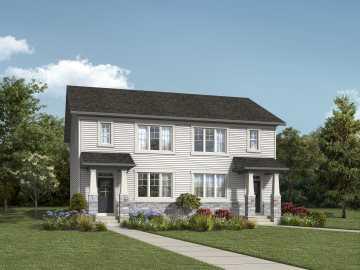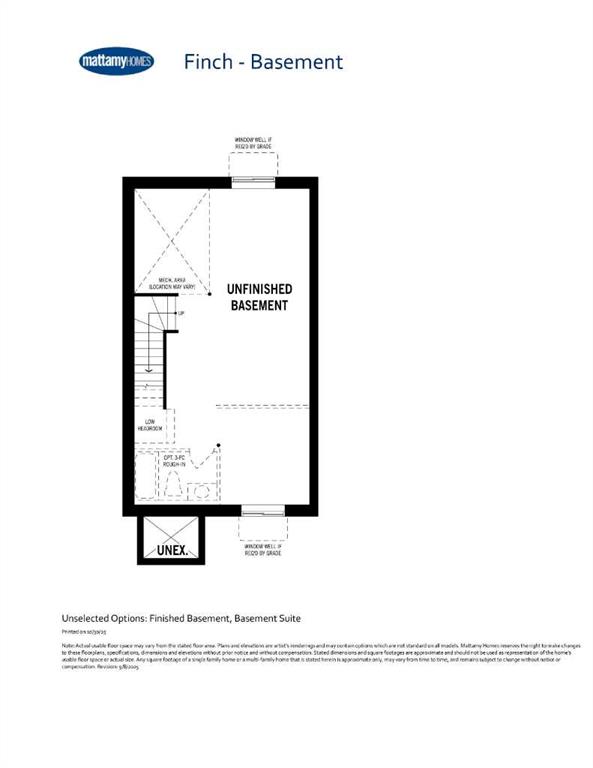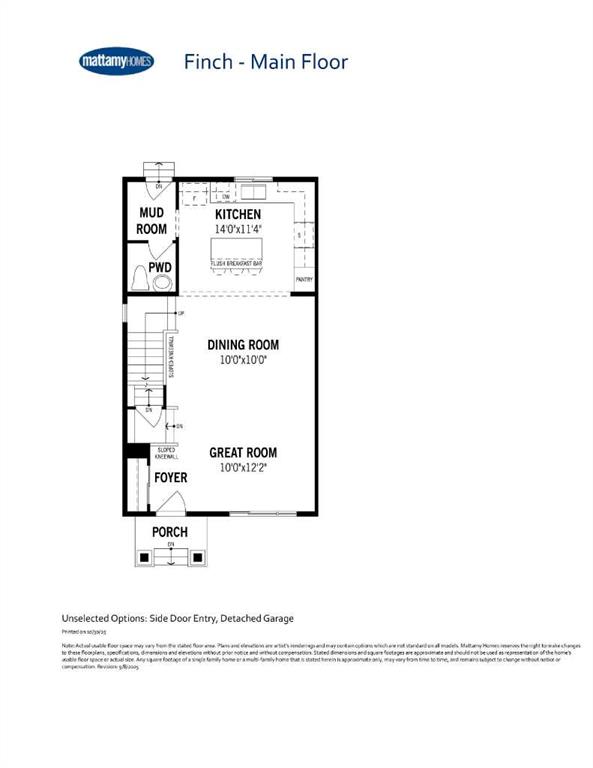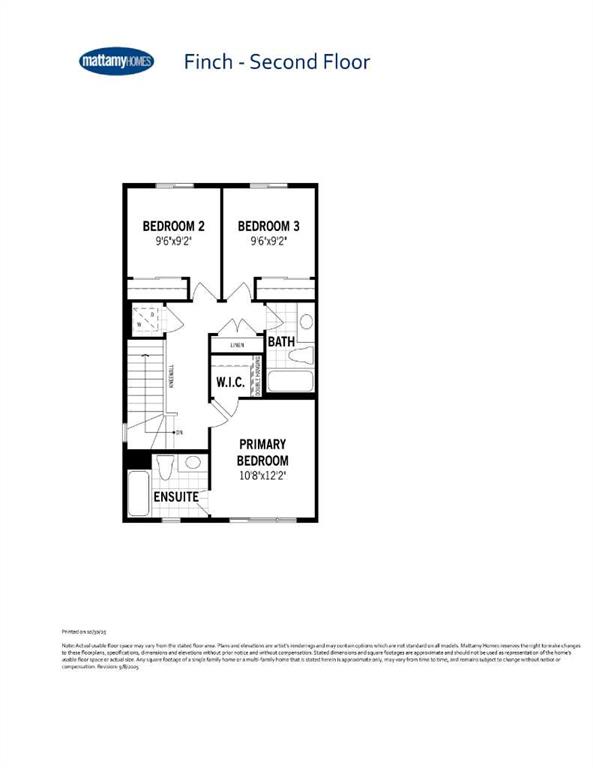Happe Dhillon / RE/MAX Crown
18 Yorkstone Terrace SW Calgary , Alberta , T2X 6J7
MLS® # A2268055
The Finch offers 1366 sq. ft in the Yorkville community in Calgary. This 3-bedroom, 2.5 bath home features elevated design studio finishes like quartz countertops in the kitchen, luxury vinyl plank floors, stainless steel kitchen appliances, and much more. Enjoy access to amenities including planned schools, an environmental reserve, and recreational facilities, sure to complement your lifestyle!
Essential Information
-
MLS® #
A2268055
-
Partial Bathrooms
1
-
Property Type
Semi Detached (Half Duplex)
-
Full Bathrooms
2
-
Year Built
2026
-
Property Style
2 StoreyAttached-Side by Side
Community Information
-
Postal Code
T2X 6J7
Services & Amenities
-
Parking
Alley AccessOn StreetParking Pad
Interior
-
Floor Finish
CarpetCeramic TileLaminate
-
Interior Feature
Kitchen IslandNo Animal HomeNo Smoking HomeOpen FloorplanSoaking TubWalk-In Closet(s)
-
Heating
Forced AirNatural Gas
Exterior
-
Lot/Exterior Features
LightingRain Gutters
-
Construction
ConcreteVinyl SidingWood Frame
-
Roof
Asphalt Shingle
Additional Details
-
Zoning
DC
$2387/month
Est. Monthly Payment
