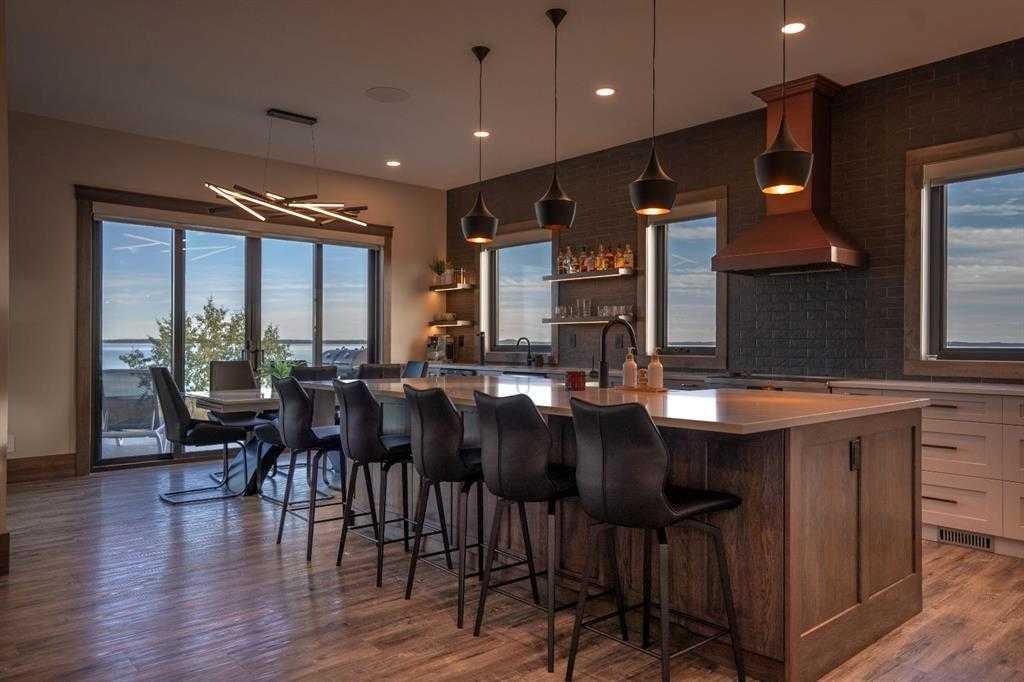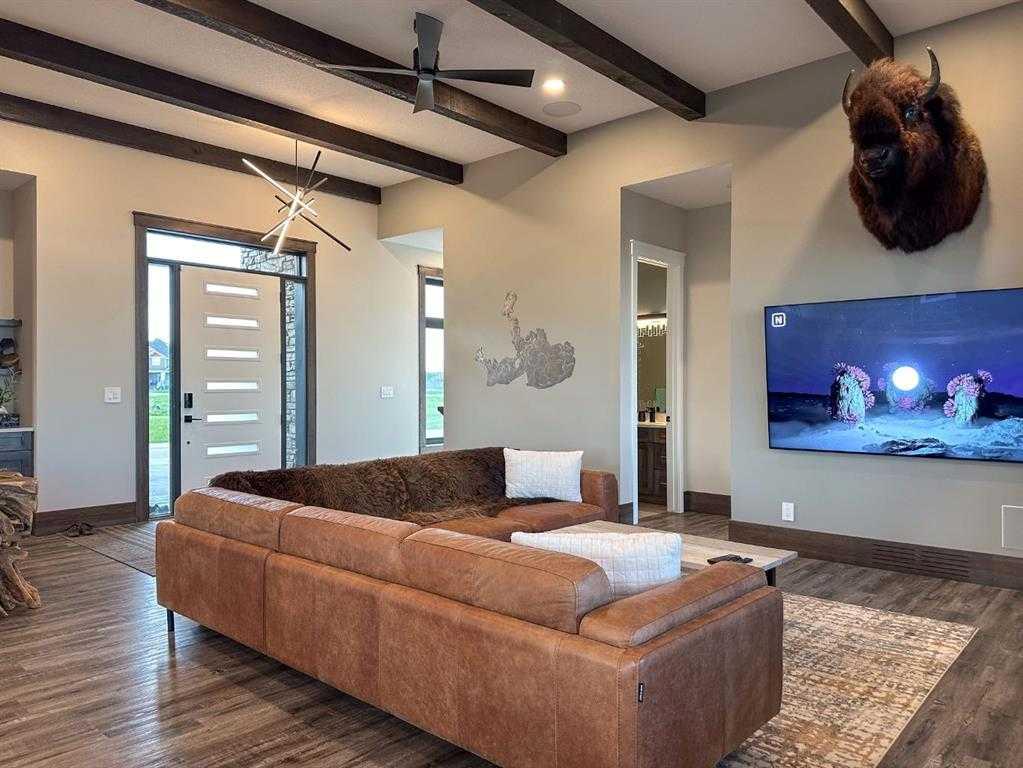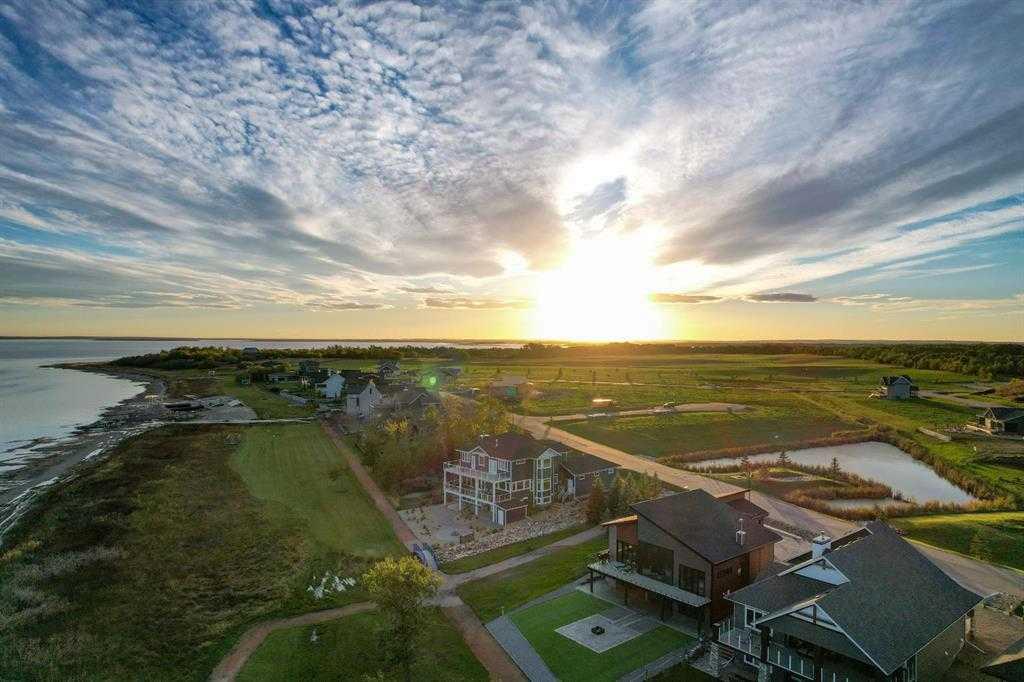Ty Wilson / Alberta Realty Inc.
141 Lakeshore Drive , House for sale in Pelican View Estates Rural Camrose County , Alberta , T0B 0H0
MLS® # A2198451
Welcome to this breathtaking lakefront home, designed for those who appreciate luxury, convenience, and cutting-edge technology. Equipped with a fully integrated Control4 system, you can manage every aspect of your home remotely—control audio, video, lighting, heating, security, cameras, and blinds with ease from anywhere in the world. Starlink internet ensures high-speed connectivity, making this home both a tech lover’s dream and a remote worker’s paradise. The gourmet chef’s kitchen is the heart of the h...
Essential Information
-
MLS® #
A2198451
-
Partial Bathrooms
1
-
Property Type
Detached
-
Full Bathrooms
3
-
Year Built
2023
-
Property Style
Bungalow
Community Information
-
Postal Code
T0B 0H0
Services & Amenities
-
Parking
220 Volt WiringDrivewayGarage Door OpenerHeated GarageInsulatedOff StreetOversizedParking PadTriple Garage Attached
Interior
-
Floor Finish
LaminateLinoleum
-
Interior Feature
BarBookcasesBreakfast BarBuilt-in FeaturesCeiling Fan(s)ChandelierCloset OrganizersDouble VanityGranite CountersHigh CeilingsKitchen IslandNatural WoodworkNo Animal HomeNo Smoking HomeOpen FloorplanPantryRecessed LightingRecreation FacilitiesSeparate EntranceSmart HomeStorageSump Pump(s)Vinyl WindowsWalk-In Closet(s)Wet BarWired for DataWired for Sound
-
Heating
BoilerForced AirNatural Gas
Exterior
-
Lot/Exterior Features
Awning(s)BalconyBarbecueBoat SlipDockFire PitStorage
-
Construction
ConcreteMixedWood Frame
-
Roof
Asphalt Shingle
Additional Details
-
Zoning
LR
-
Sewer
Public Sewer
-
Nearest Town
Bashaw
$7696/month
Est. Monthly Payment


















































