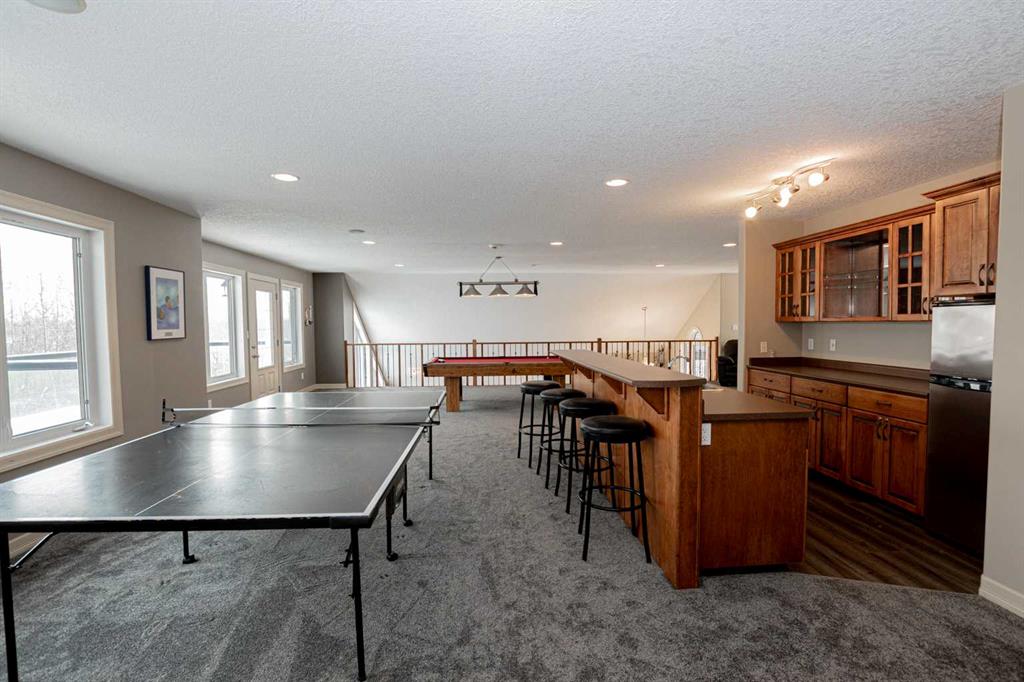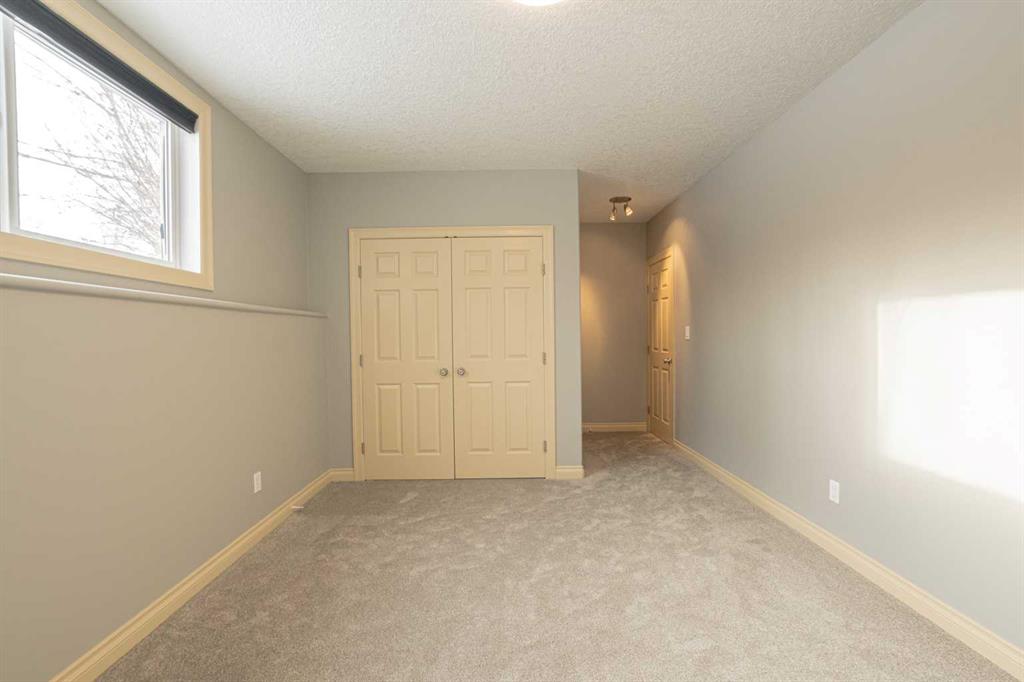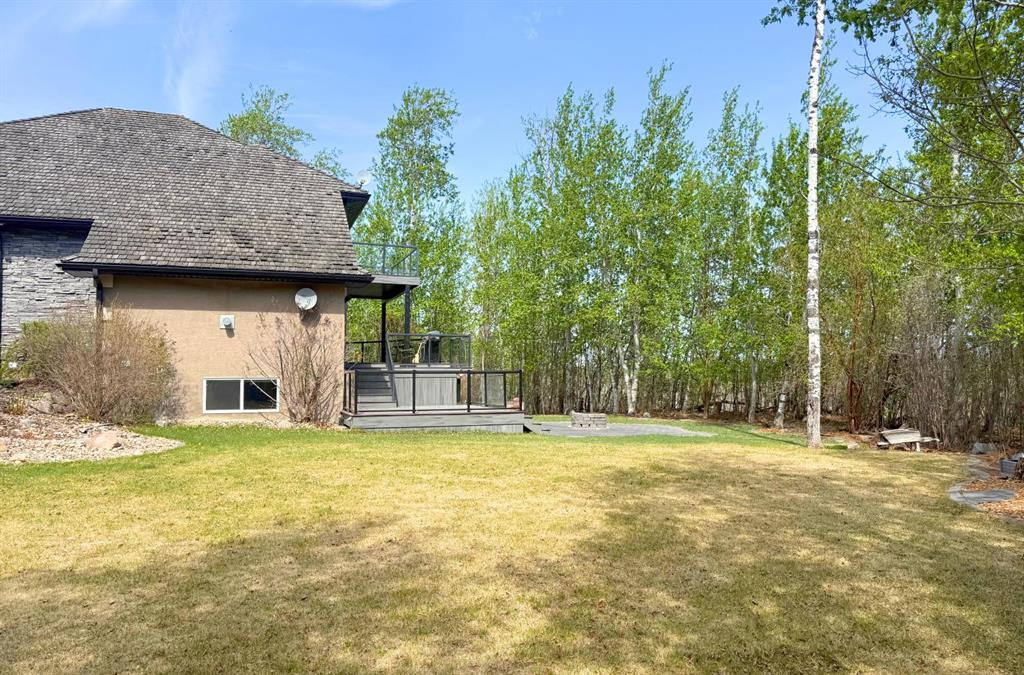Zenna Wright / RE/MAX Grande Prairie
10101 72A Avenue , House for sale in Mission Heights Grande Prairie , Alberta , T8W 2R8
MLS® # A2191366
Welcome to this stunning home located in the highly sought-after Mission Estates, where luxury and convenience come together seamlessly. Nestled on a massive, treed lot, this property offers unparalleled privacy and tranquility, making it the perfect retreat while still being close to all the amenities you could need. Designed with hosting in mind, this home is ideal for entertaining family and friends. The spacious theatre room provides a dedicated space for movie nights, while the bar area creates the p...
Essential Information
-
MLS® #
A2191366
-
Partial Bathrooms
2
-
Property Type
Detached
-
Full Bathrooms
3
-
Year Built
2005
-
Property Style
2 Storey
Community Information
-
Postal Code
T8W 2R8
Services & Amenities
-
Parking
Additional ParkingDrivewayHeated GarageParking PadTriple Garage Attached
Interior
-
Floor Finish
CarpetHardwoodLinoleumTileVinyl
-
Interior Feature
BarBookcasesCloset OrganizersDouble VanityHigh CeilingsJetted TubKitchen IslandPantrySeparate EntranceWalk-In Closet(s)
-
Heating
In FloorForced AirNatural Gas
Exterior
-
Lot/Exterior Features
BalconyFire Pit
-
Construction
BrickStucco
-
Roof
Cedar Shake
Additional Details
-
Zoning
Restricted Residential Di
$4372/month
Est. Monthly Payment






































