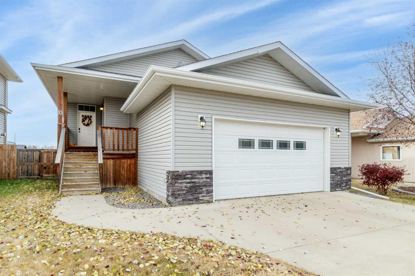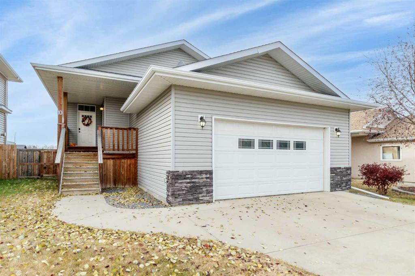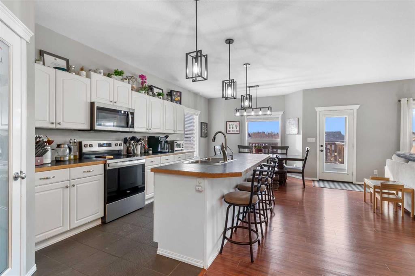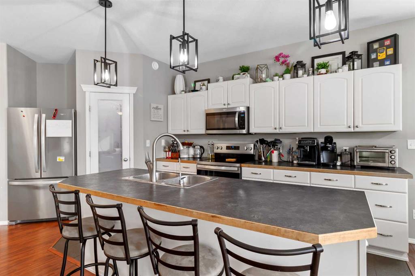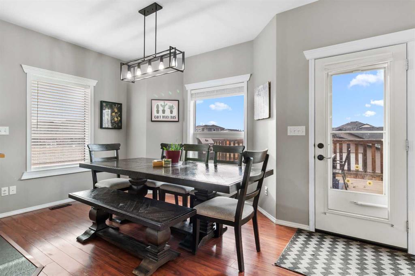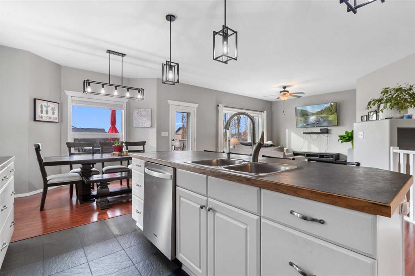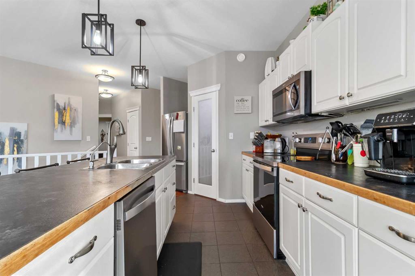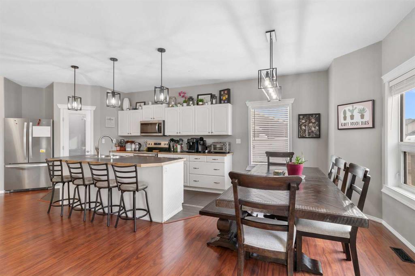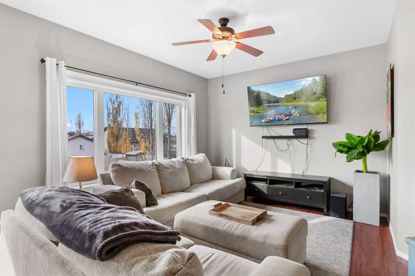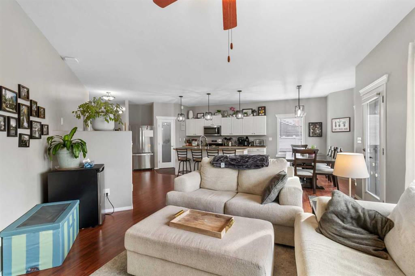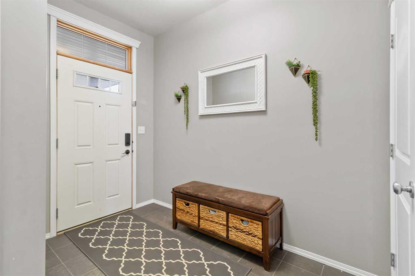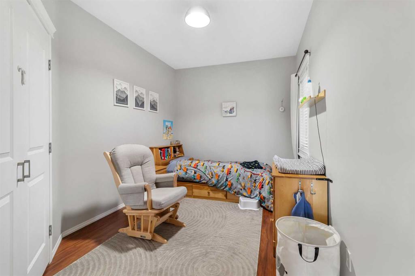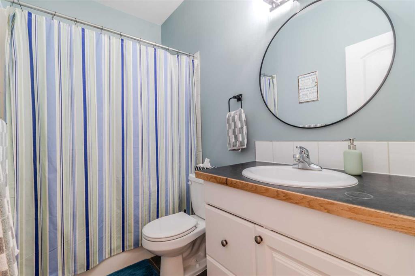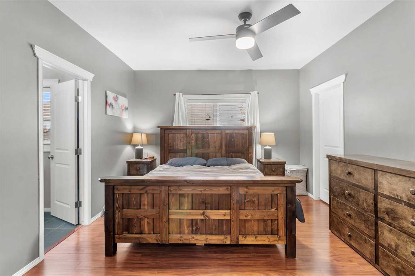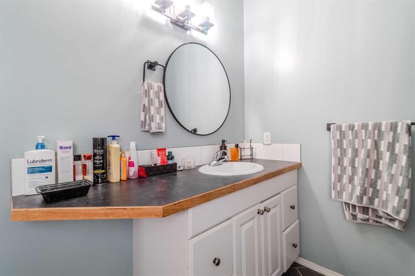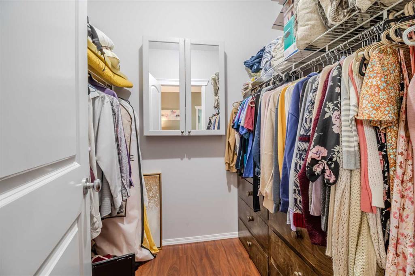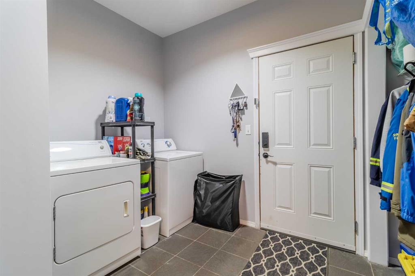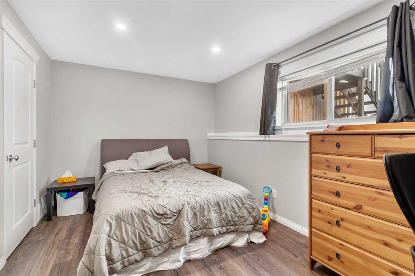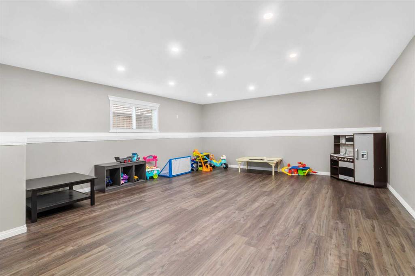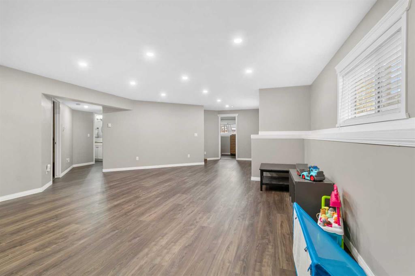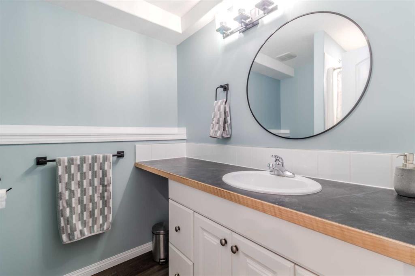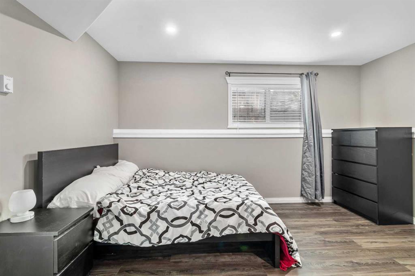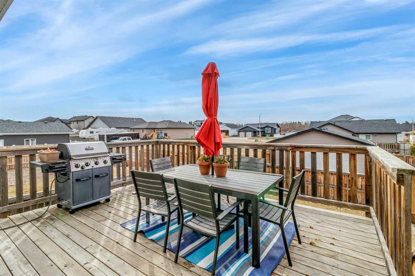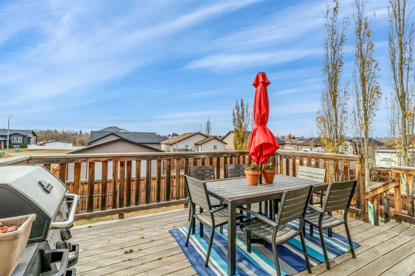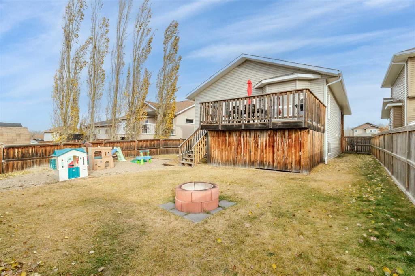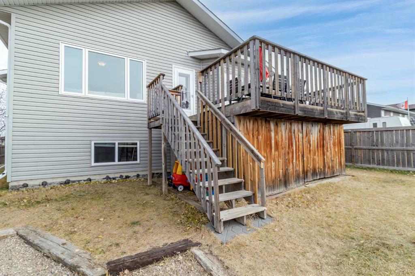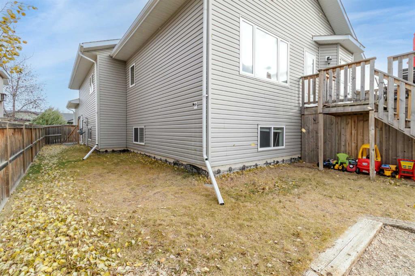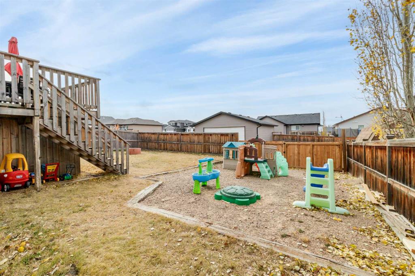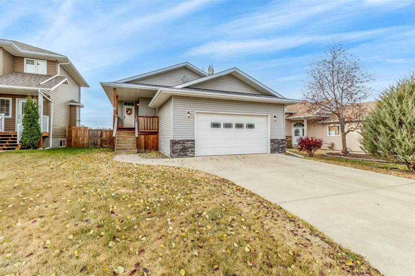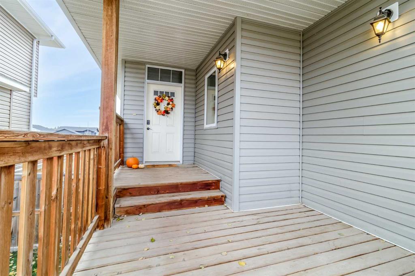Pat MacDonell / Royal LePage Network Realty Corp.
10 Fawn Meadows Crescent , House for sale in Fawn Meadows Delburne , Alberta , T0M 0V0
MLS® # A2267350
Welcome to this beautiful family home located in Fawn Meadows close to the golf course. With 4 bedrooms and 3 bathrooms, you will have plenty of room for everyone. A generous sized front entry that will lead you around the corner to a large kitchen, dining and adjoining family room. White finish cabinets and a large breakfast bar in the kitchen with lots of windows for plenty of natural light. A garden door out to the deck that overlooks the west facing fully fenced back yard that has RV parking and ton...
Essential Information
-
MLS® #
A2267350
-
Year Built
2007
-
Property Style
Bungalow
-
Full Bathrooms
3
-
Property Type
Detached
Community Information
-
Postal Code
T0M 0V0
Services & Amenities
-
Parking
Double Garage AttachedOff StreetParking PadRV Access/Parking
Interior
-
Floor Finish
LaminateTile
-
Interior Feature
Built-in FeaturesCeiling Fan(s)Central VacuumKitchen IslandLaminate CountersOpen FloorplanPantryStorageSump Pump(s)Vinyl WindowsWalk-In Closet(s)
-
Heating
In FloorForced AirNatural Gas
Exterior
-
Lot/Exterior Features
BalconyFire PitPrivate YardRain GuttersStorage
-
Construction
StoneVinyl SidingWood Frame
-
Roof
Asphalt Shingle
Additional Details
-
Zoning
R1
-
Sewer
Public Sewer
$1822/month
Est. Monthly Payment
