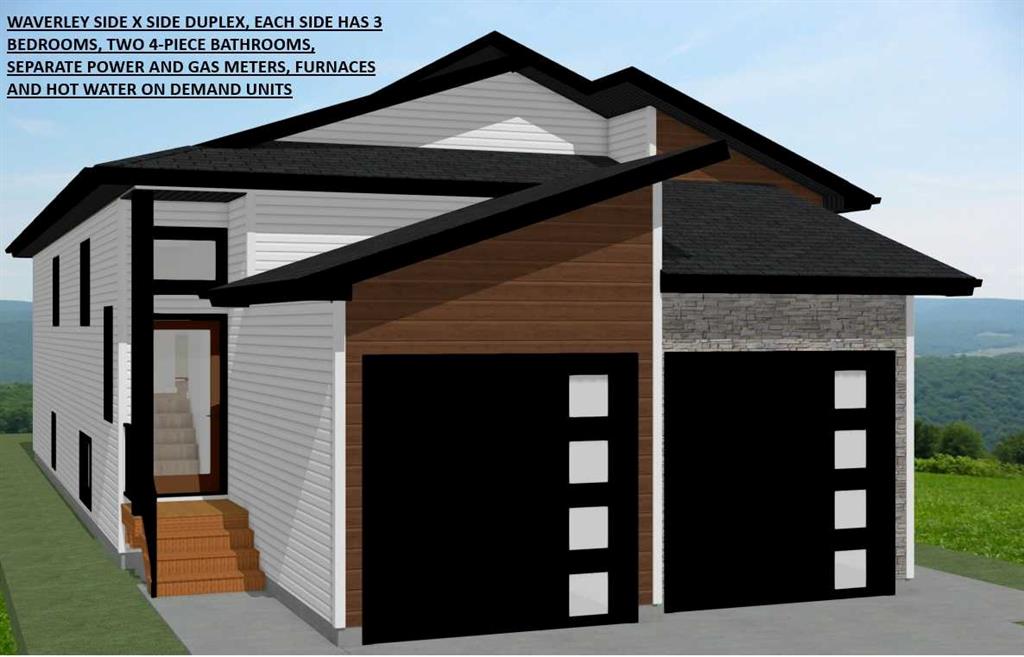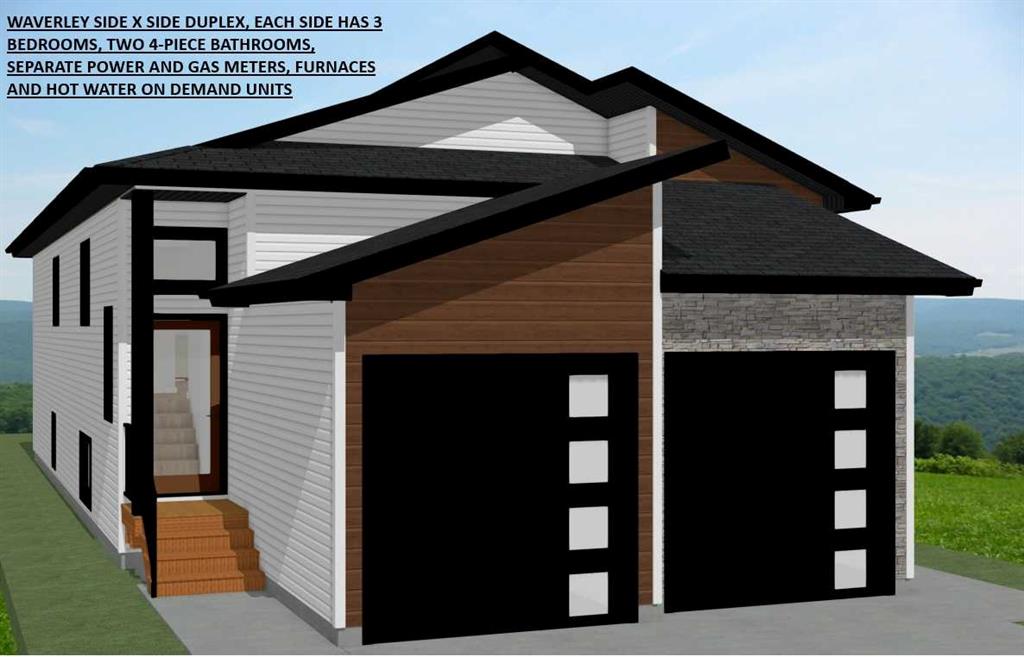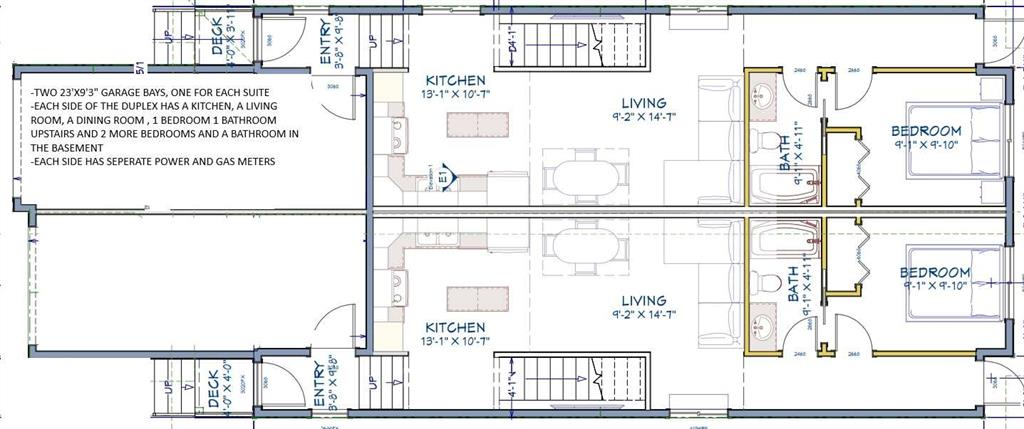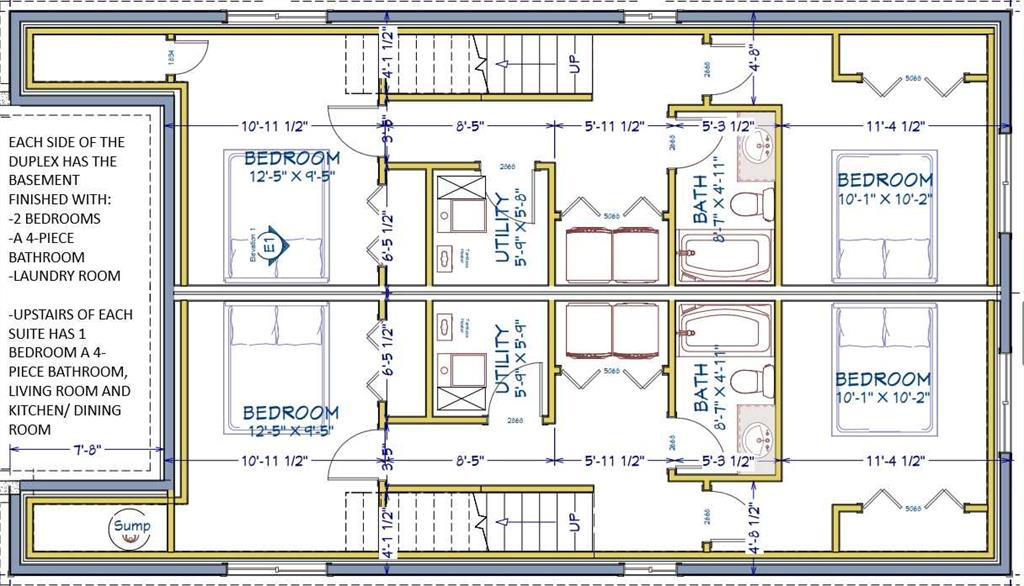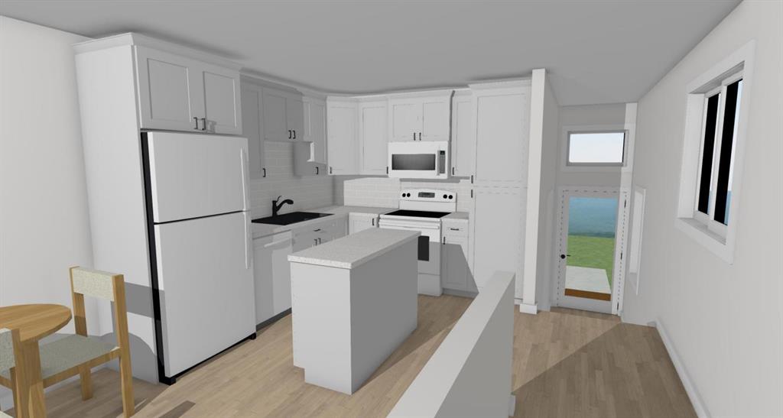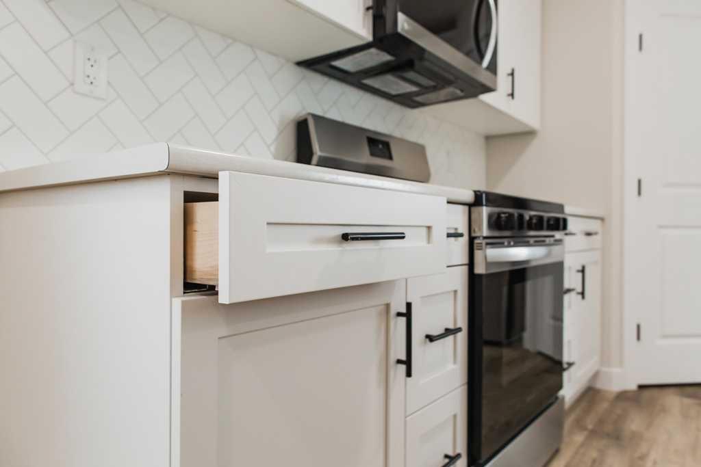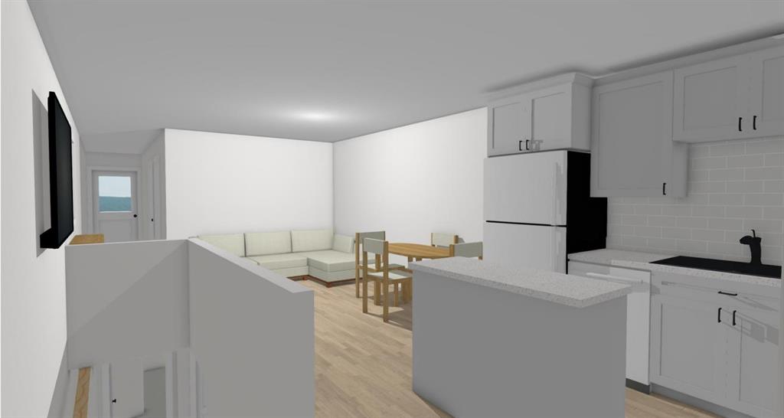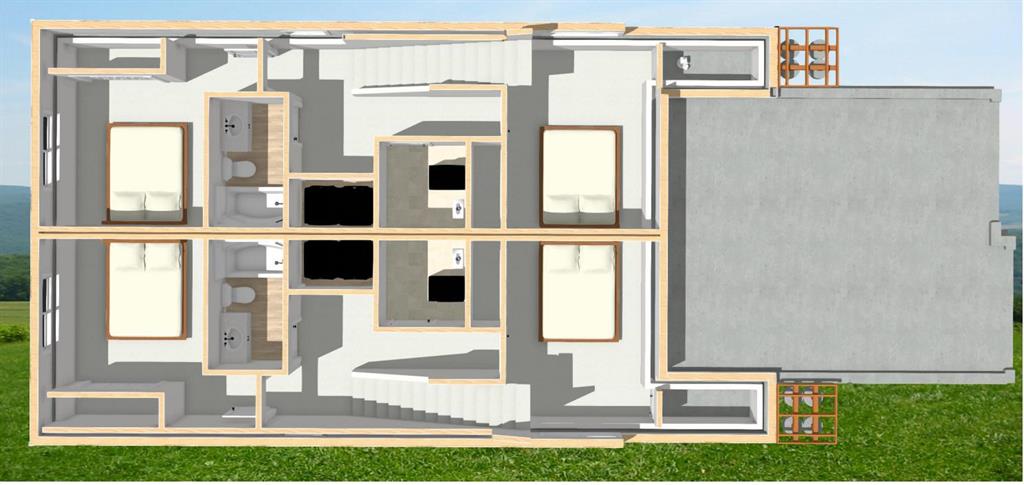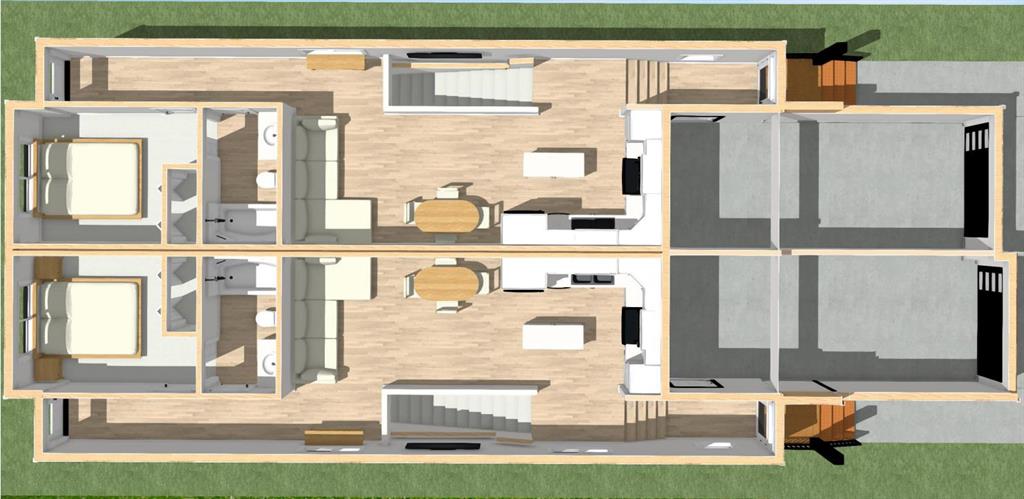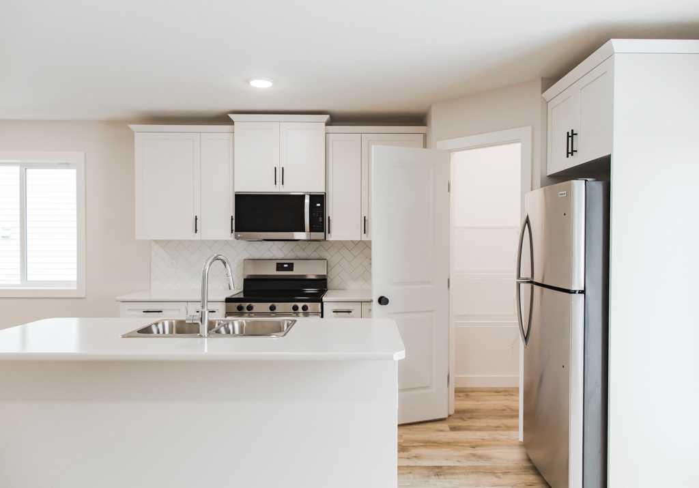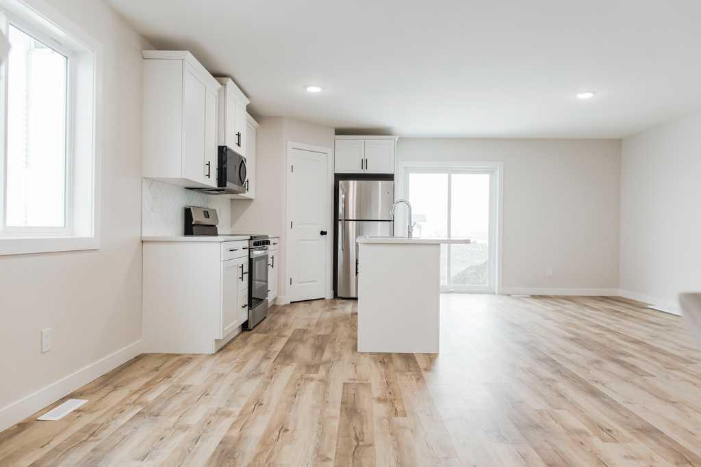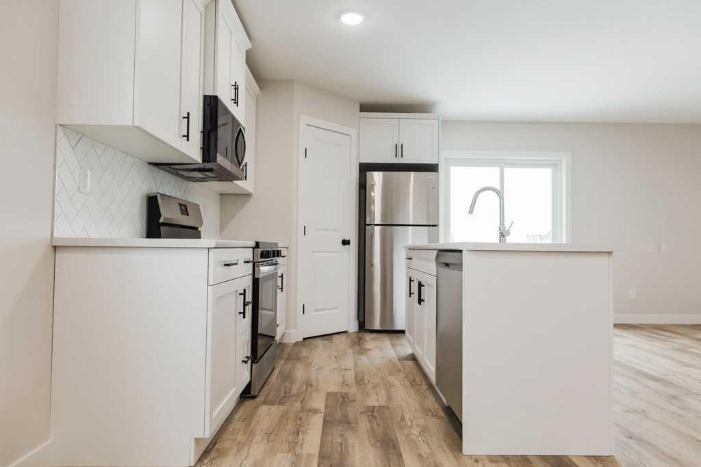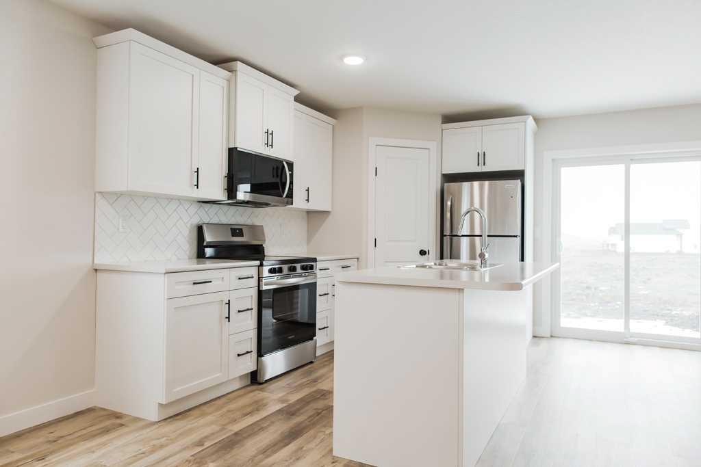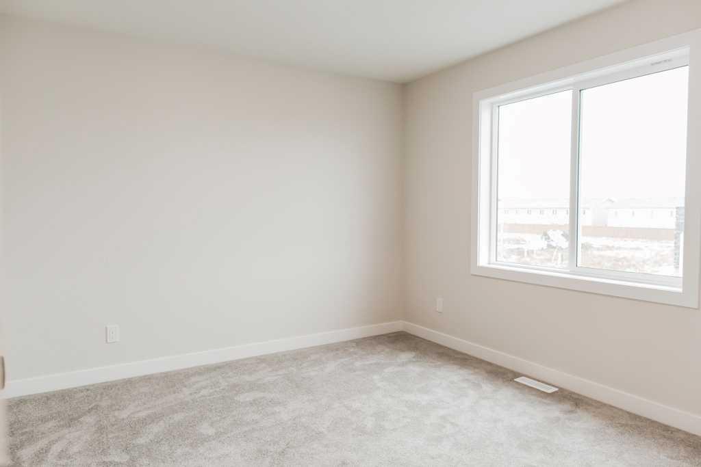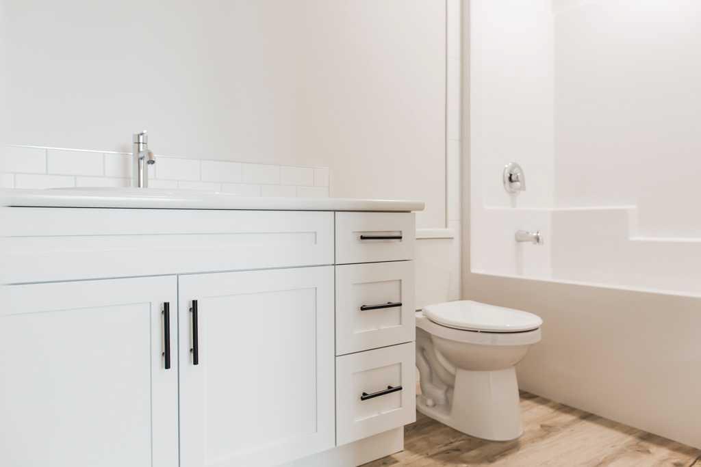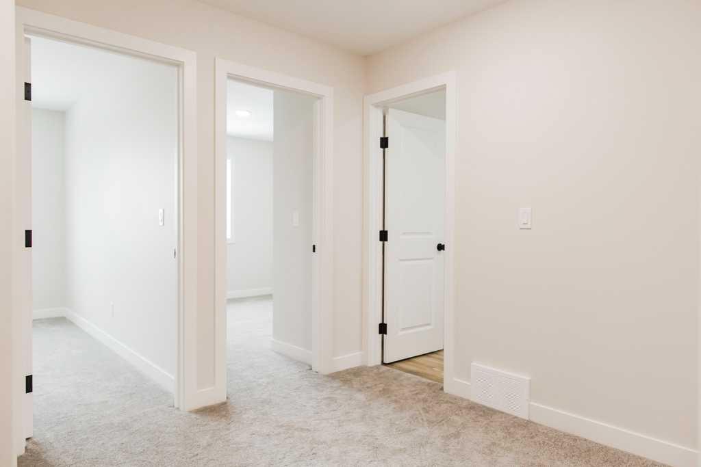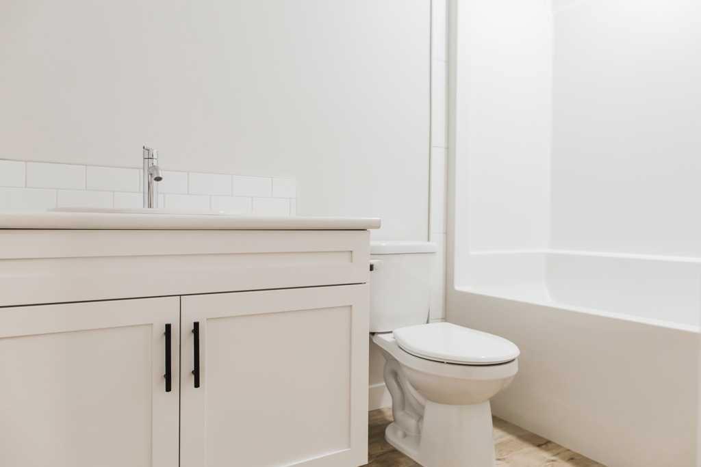Daniel Cram / Sutton Group Grande Prairie Professionals
9543 114 Avenue Clairmont , Alberta , T8X 0W7
MLS® # A2242759
The New Waverley Side-by-Side Duplex by Derksen Builders offers a rare investment opportunity to own a fully independent duplex on one title, with each side featuring 3 bedrooms, two 4-piece bathrooms, a garage, and separate power and gas meters, furnaces, and hot water on demand systems. Designed as a turnkey income property, each unit will be outfitted with a set of basic stainless steel kitchen appliances, range hood fans and washer and dryer. Built with energy efficiency in mind, the construction includ...
Essential Information
-
MLS® #
A2242759
-
Year Built
2025
-
Property Style
Attached-Side by SideBungalow
-
Full Bathrooms
4
-
Property Type
Full Duplex
Community Information
-
Postal Code
T8X 0W7
Services & Amenities
-
Parking
Additional ParkingConcrete DrivewayDouble Garage AttachedGarage Door OpenerGarage Faces FrontInsulatedParking PadSide By Side
Interior
-
Floor Finish
CarpetVinyl Plank
-
Interior Feature
Built-in FeaturesCloset OrganizersKitchen IslandLaminate CountersNo Animal HomeNo Smoking HomeOpen Floorplan
-
Heating
Forced AirNatural Gas
Exterior
-
Lot/Exterior Features
Other
-
Construction
ConcreteWood Frame
-
Roof
FiberglassShingle
Additional Details
-
Zoning
MDR
$2732/month
Est. Monthly Payment
