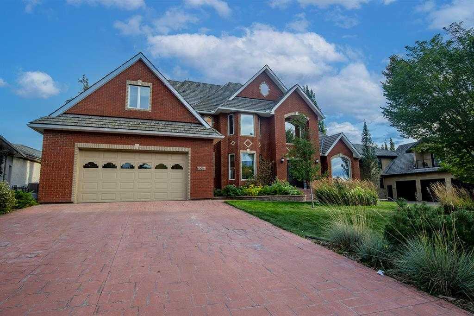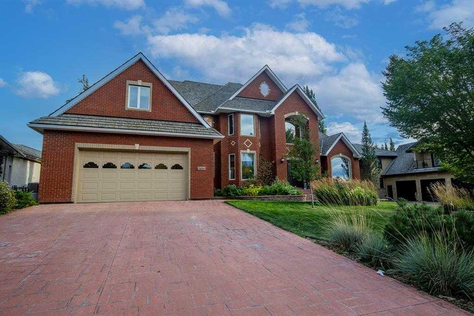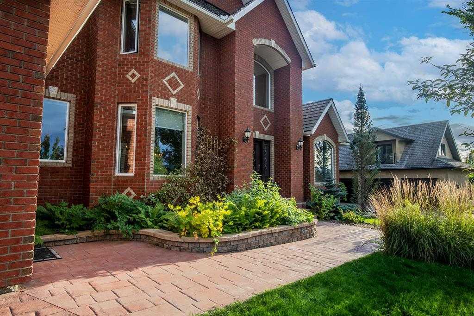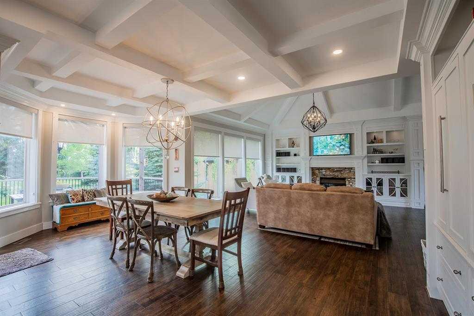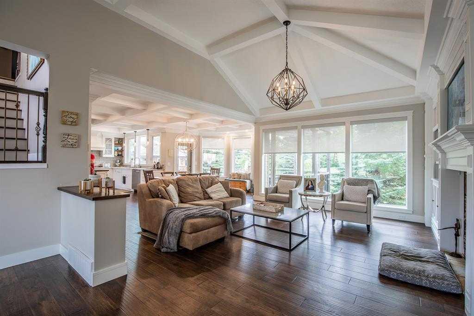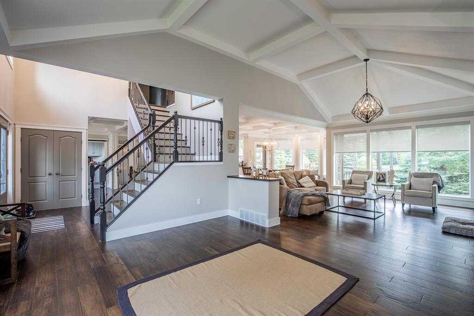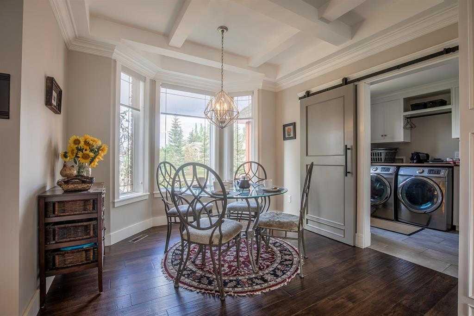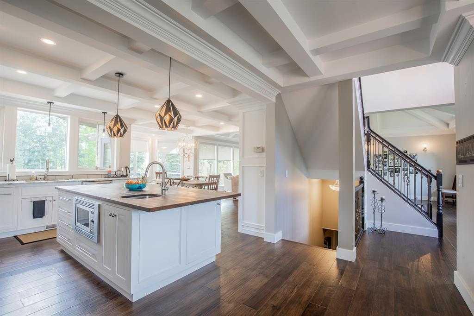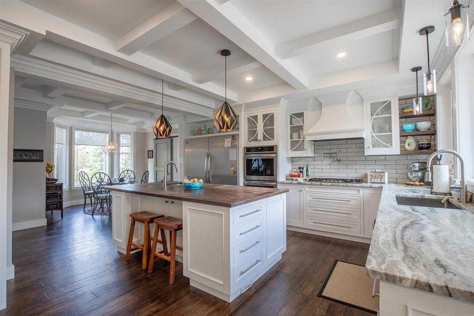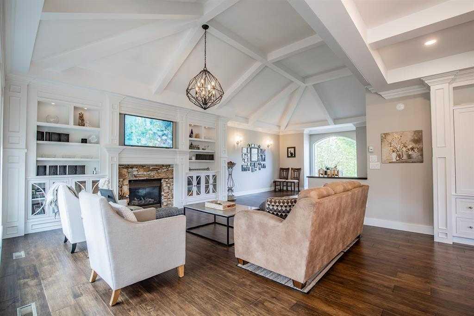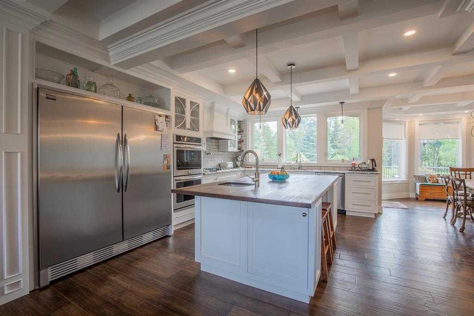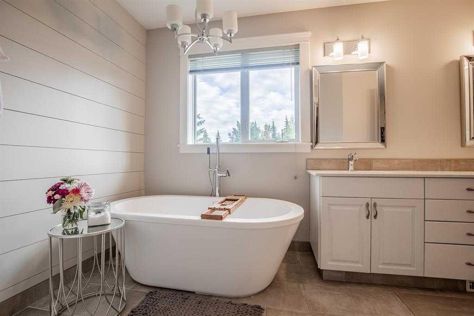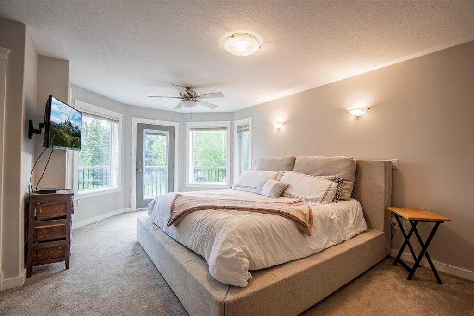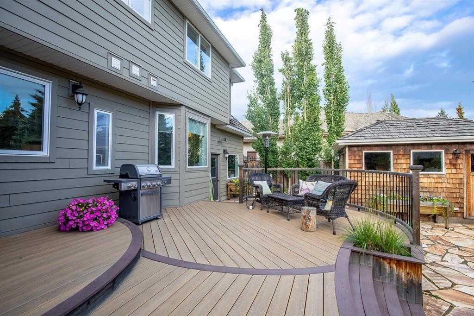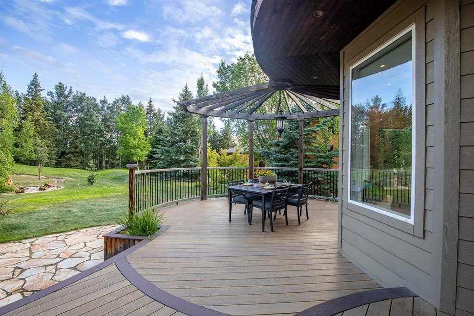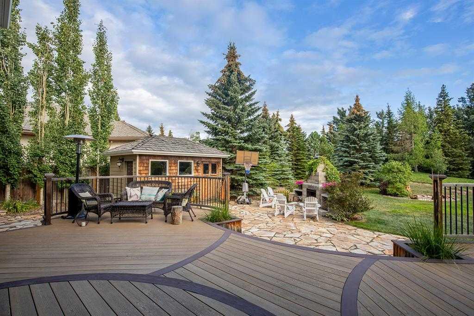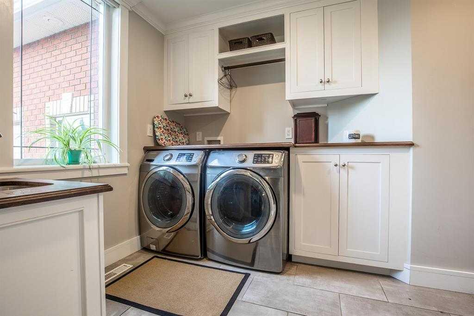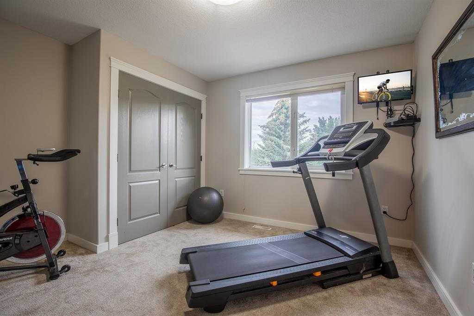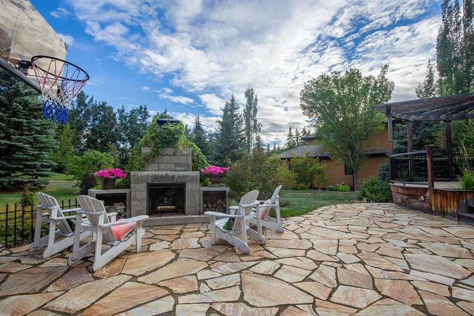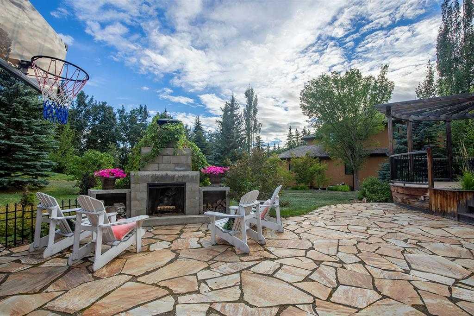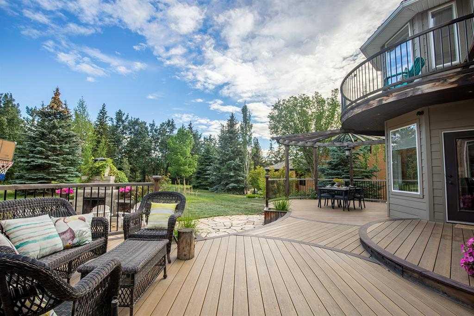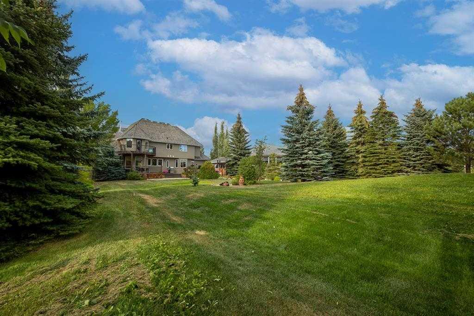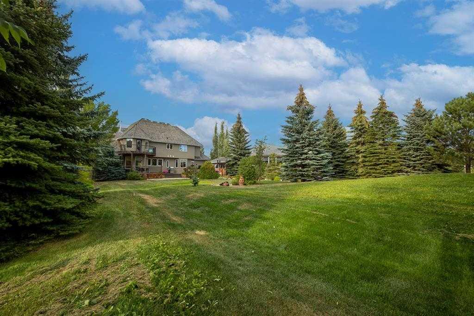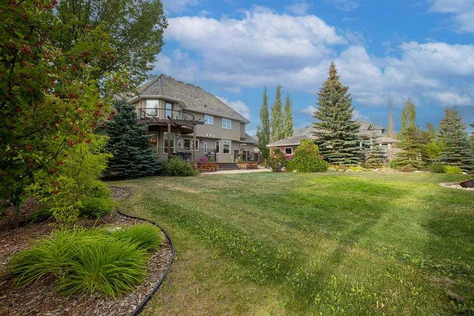Troy Irvine / Real Broker
9333 46 Avenue , House for sale in Wedgewood Wedgewood , Alberta , T8W2G7
MLS® # A2253008
STUNNING EXECUTIVE ACREAGE, that's the perfect fit for your lifestyle! Super spacious 5 bed + office 2 storey on a prime and private 0.55 ac Wedgewood lot, no rear neighbors and backs onto a serene ravine. Masterpiece brick-faced home with paved driveway, maximum curb appeal and a landmark in the neighborhood. Jaw-dropping view as soon as you step in, craftsman-style beams on vaulted ceilings with trim, scraped hardwood throughout and wall-to-wall windows to light it all up! Newly built custom chef kitchen ...
Essential Information
-
MLS® #
A2253008
-
Partial Bathrooms
1
-
Property Type
Detached
-
Full Bathrooms
4
-
Year Built
2001
-
Property Style
2 Storey
Community Information
-
Postal Code
T8W2G7
Services & Amenities
-
Parking
220 Volt WiringDouble Garage AttachedDrivewayGarage Door OpenerHeated GarageInterlocking Driveway
Interior
-
Floor Finish
CarpetHardwoodTile
-
Interior Feature
BarBeamed CeilingsBookcasesBuilt-in FeaturesCeiling Fan(s)Central VacuumChandelierCloset OrganizersCrown MoldingGranite CountersHigh CeilingsJetted TubPantryStorageSuspended CeilingVinyl WindowsWalk-In Closet(s)
-
Heating
Fireplace(s)Forced AirNatural Gas
Exterior
-
Lot/Exterior Features
Private Yard
-
Construction
Brick
-
Roof
Cedar Shake
Additional Details
-
Zoning
rr1
$4782/month
Est. Monthly Payment
