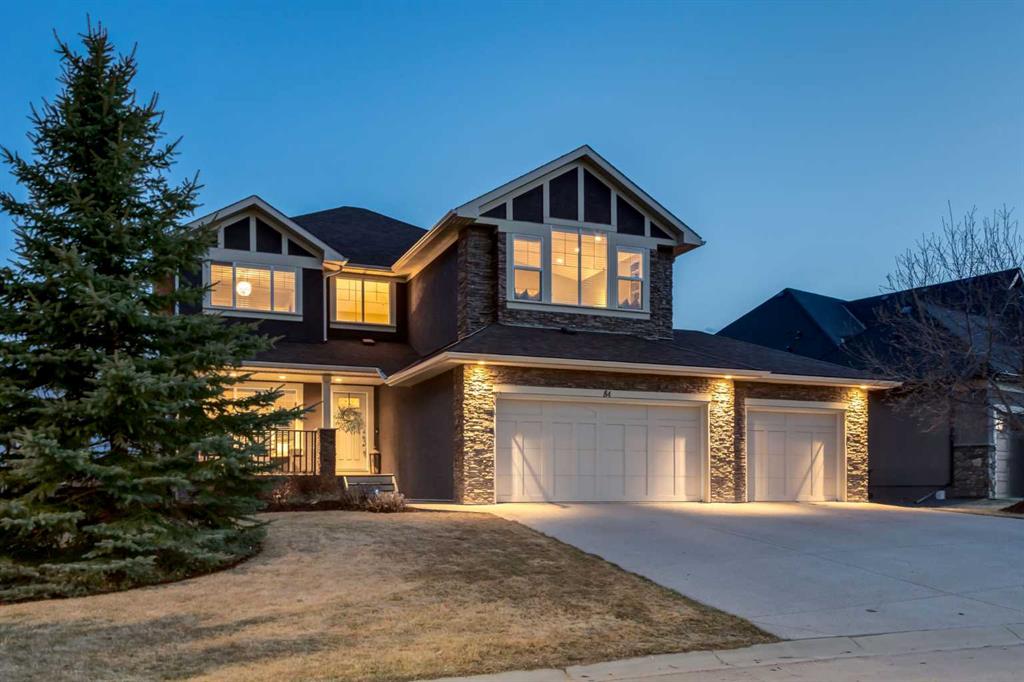Maria Lizotte / RE/MAX Real Estate (Mountain View)
84 Ranch Road , House for sale in Air Ranch Okotoks , Alberta , T1S 0G6
MLS® # A2213672
** Join my colleague for an OPEN HOUSE on SATURDAY, MAY 24th from 1:00 - 3:00 pm. ** Discover the perfect harmony of refined interiors and natural beauty in this meticulously designed home, offering over 4,000 square feet of fully developed living space. Nestled in a prime location with no neighbouring properties at the front, this home offers exceptional privacy and a seamless connection to its tranquil natural surroundings. Thoughtfully upgraded and finished with premium upgrades throughout, every detail ...
Essential Information
-
MLS® #
A2213672
-
Partial Bathrooms
1
-
Property Type
Detached
-
Full Bathrooms
3
-
Year Built
2012
-
Property Style
2 Storey
Community Information
-
Postal Code
T1S 0G6
Services & Amenities
-
Parking
Garage Faces FrontTriple Garage Attached
Interior
-
Floor Finish
CarpetCeramic TileHardwood
-
Interior Feature
BarBookcasesDouble VanityGranite CountersHigh CeilingsKitchen IslandNo Smoking HomeOpen FloorplanPantrySoaking TubVinyl WindowsWalk-In Closet(s)
-
Heating
Forced Air
Exterior
-
Lot/Exterior Features
BalconyBBQ gas lineStorage
-
Construction
StoneStuccoWood Frame
-
Roof
Asphalt Shingle
Additional Details
-
Zoning
TN
$5465/month
Est. Monthly Payment


















































