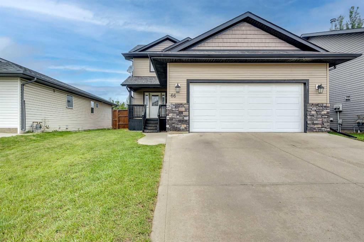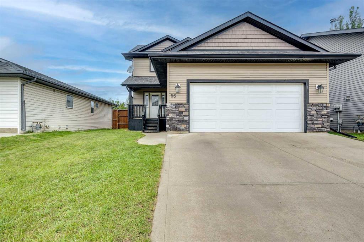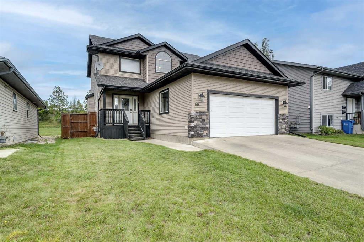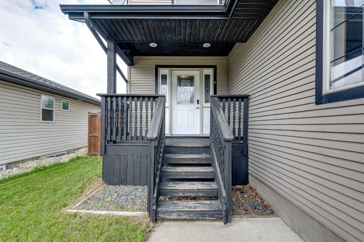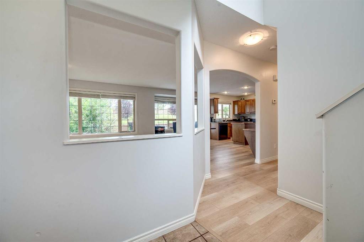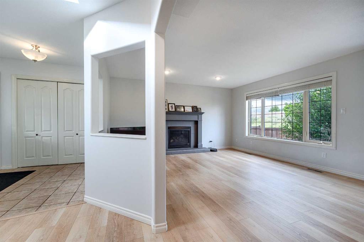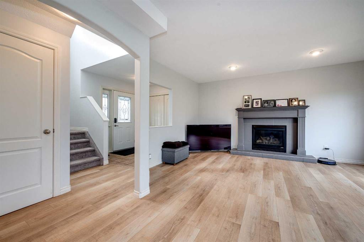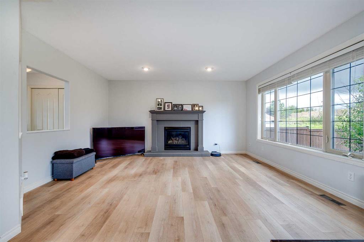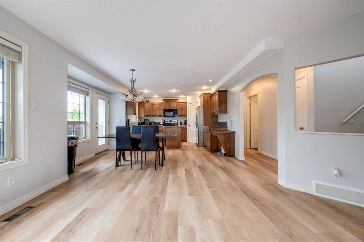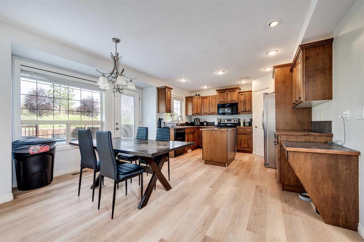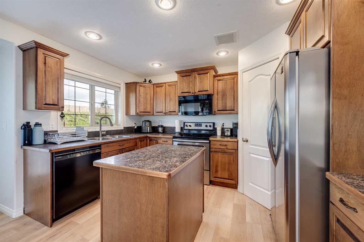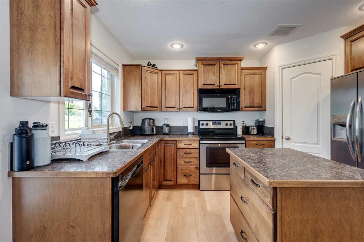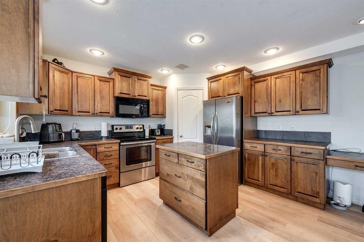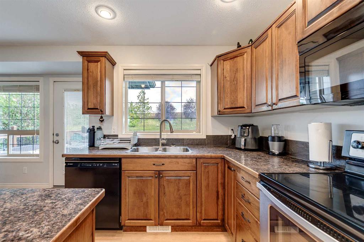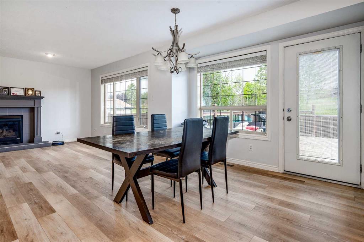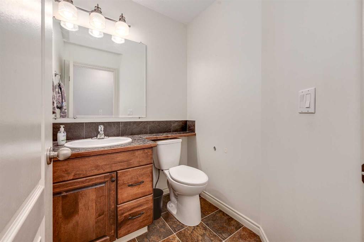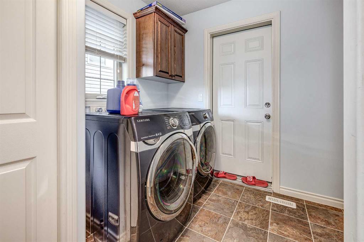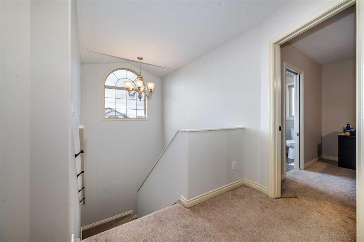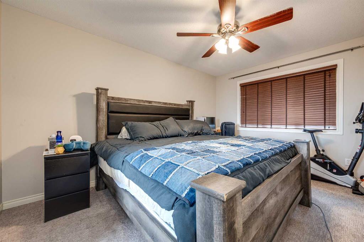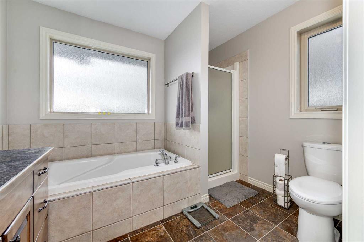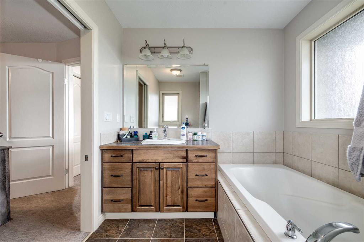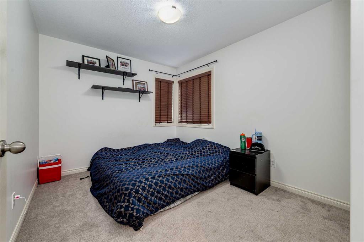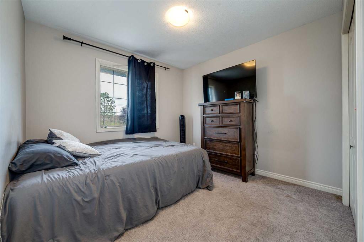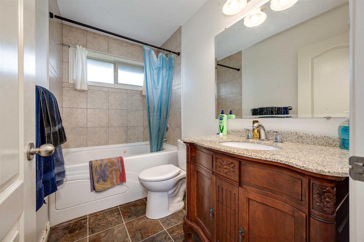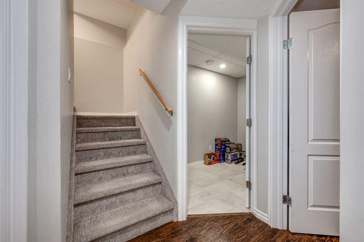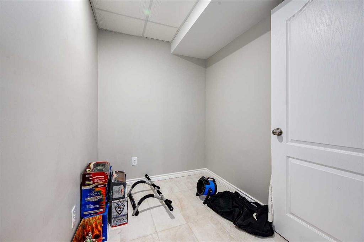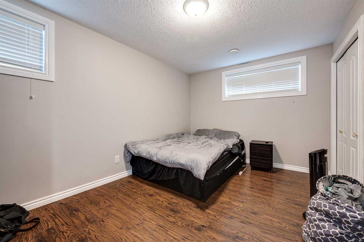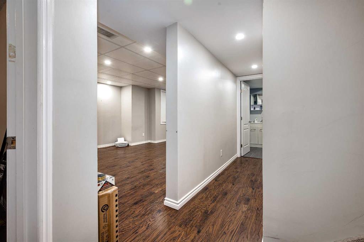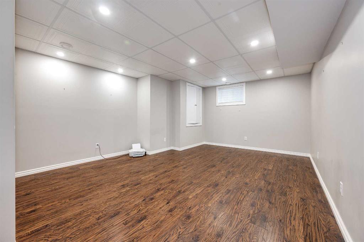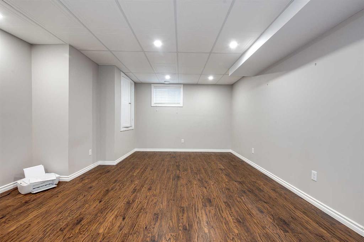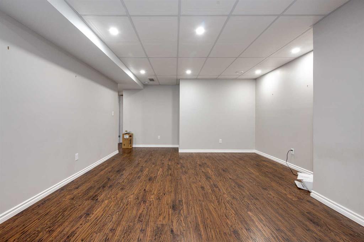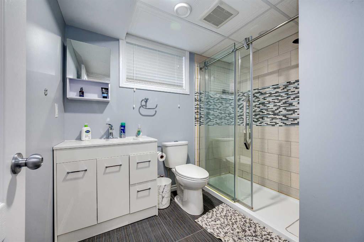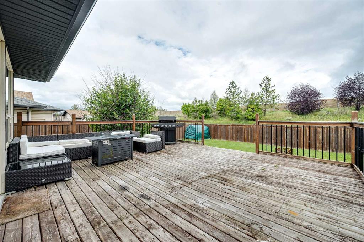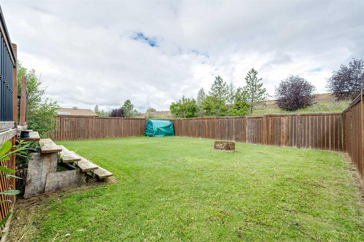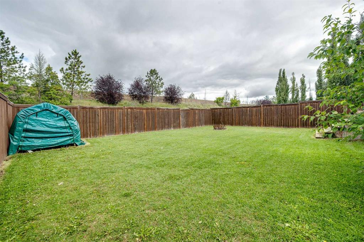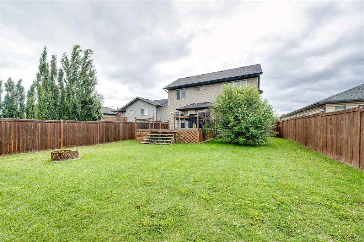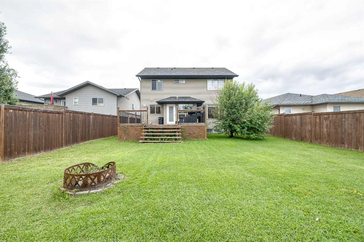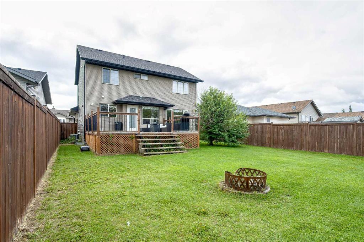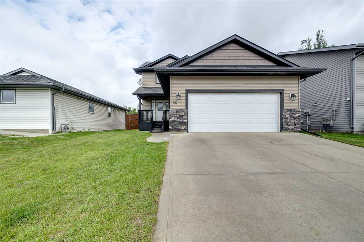Pat MacDonell / Royal LePage Network Realty Corp.
66 Jaspar Crescent , House for sale in Johnstone Crossing Red Deer , Alberta , T4P 0E2
MLS® # A2248740
Beautiful 2-Storey Home in Sought-After Johnstone Crossing! Don’t miss your chance to own this stunning 4-bedroom, 3.5-bath home in one of Red Deer’s most desirable neighborhoods. From the moment you step inside, you’ll be greeted by an abundance of natural light flooding the open-concept main floor. The inviting living room, complete with a cozy fireplace, is perfect for those chilly Alberta winters. You’ll love the convenience of main floor laundry and a heated double garage—perfect for keeping vehicles...
Essential Information
-
MLS® #
A2248740
-
Partial Bathrooms
1
-
Property Type
Detached
-
Full Bathrooms
3
-
Year Built
2007
-
Property Style
2 Storey
Community Information
-
Postal Code
T4P 0E2
Services & Amenities
-
Parking
Double Garage AttachedOff StreetParking PadRV Access/Parking
Interior
-
Floor Finish
CarpetLaminateLinoleum
-
Interior Feature
Built-in FeaturesCeiling Fan(s)Jetted TubKitchen IslandLaminate CountersPantryStorageVinyl WindowsWalk-In Closet(s)
-
Heating
Forced AirNatural Gas
Exterior
-
Lot/Exterior Features
BalconyFire PitPrivate YardRain Gutters
-
Construction
ConcreteVinyl SidingWood Frame
-
Roof
Asphalt Shingle
Additional Details
-
Zoning
R1
$2186/month
Est. Monthly Payment
