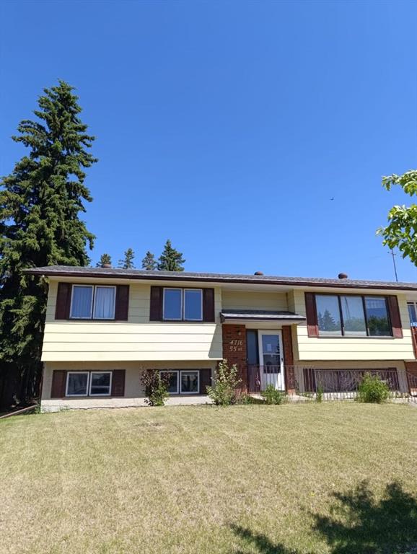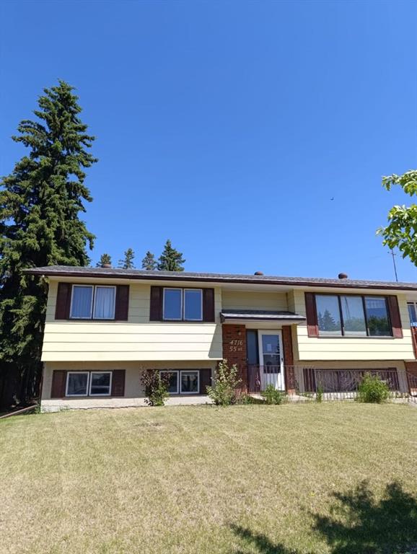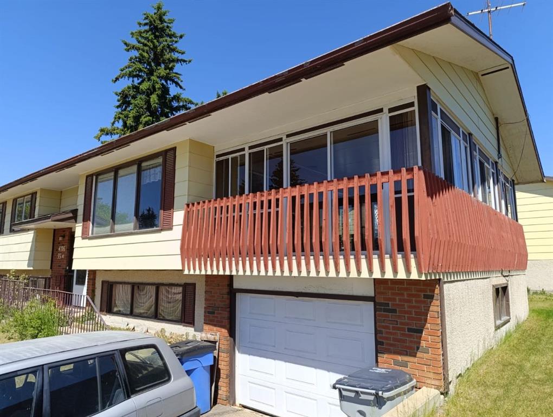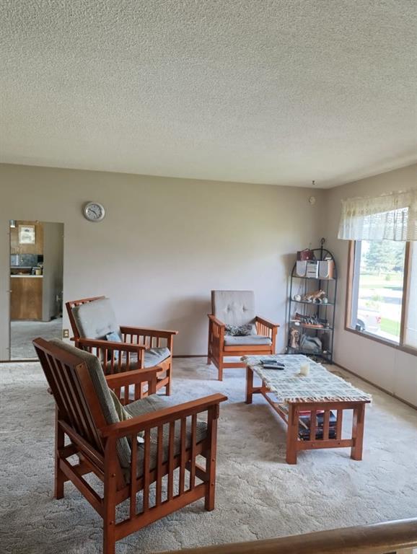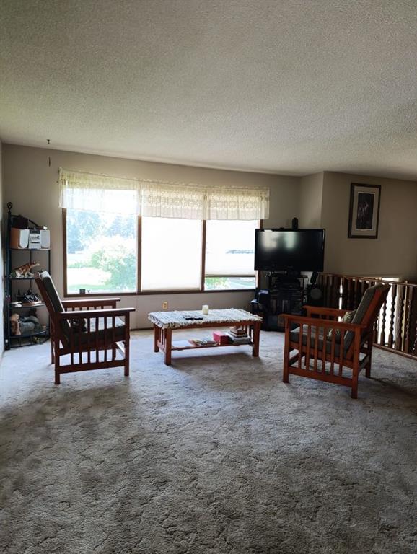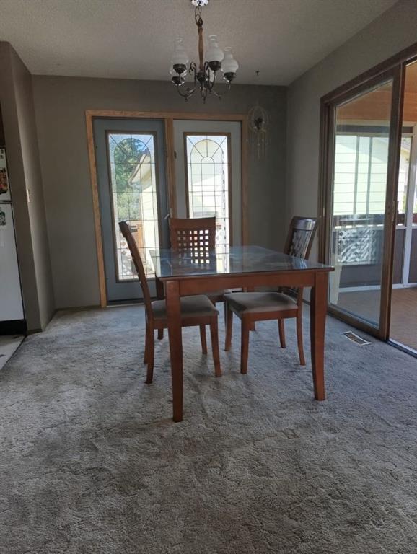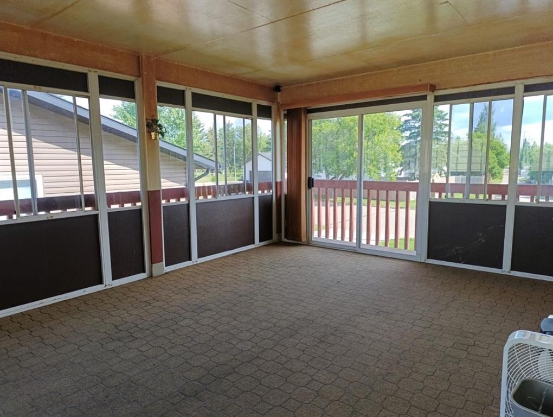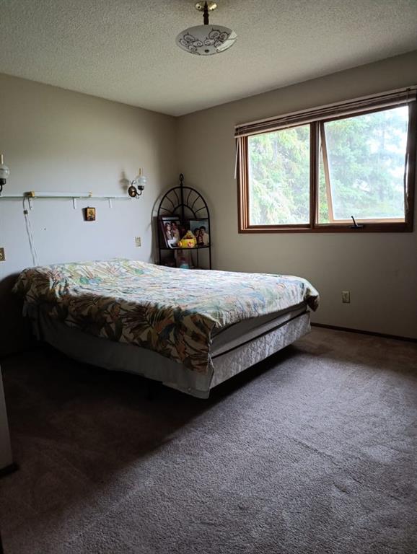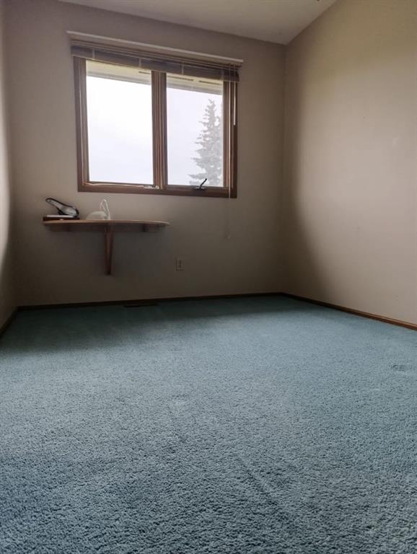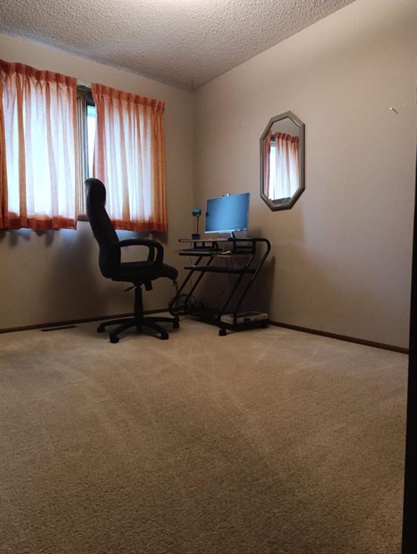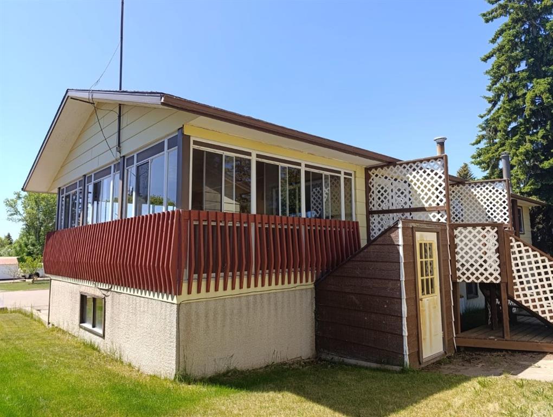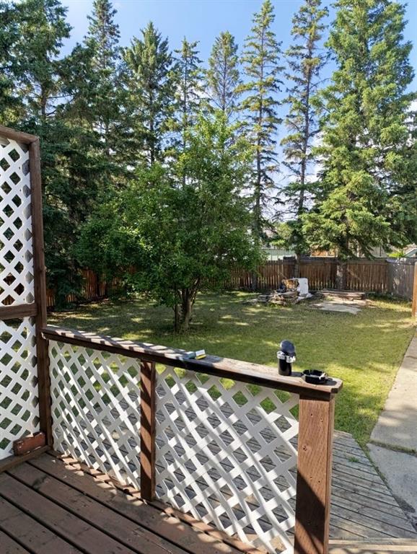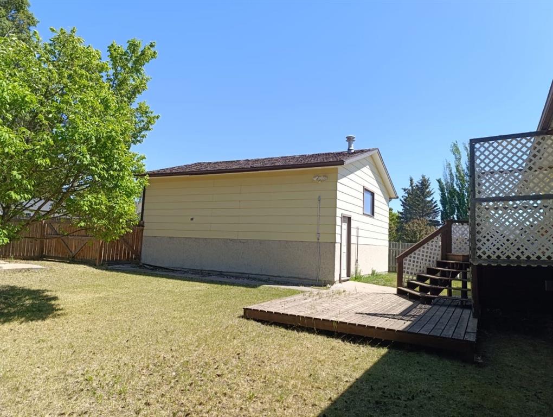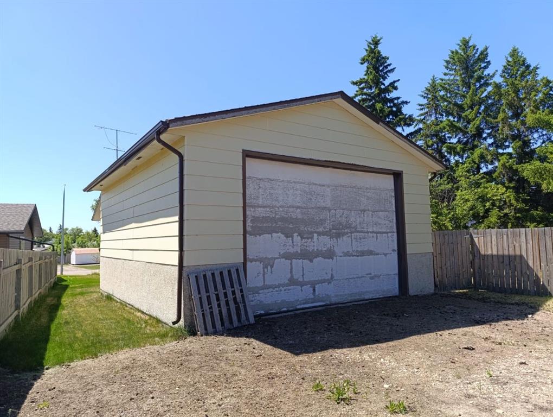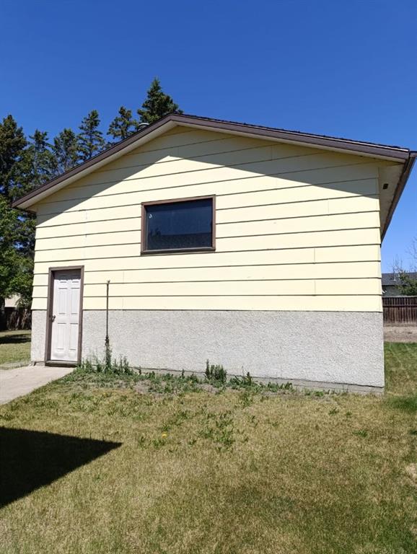Shelby Poulton / ROYAL LEPAGE WRIGHT CHOICE REALTY
4716 55 Avenue , House for sale in Provost Provost , Alberta , T0B3S0
MLS® # A2248883
This property is a spacious bi-level built by the constructor for himself and his family. The upper level features a good sized kitchen with a dining room, three bedrooms, and a full main bath. The primary bedroom conveniently includes a half bath ensuite. Attached to the dining room, to the right, is a beautiful spacious sunroom with plenty of natural light. To the left, is the rear access leading to the back deck. The lower level is fully finished and includes a family room complete with a fireplace, two ...
Essential Information
-
MLS® #
A2248883
-
Partial Bathrooms
1
-
Property Type
Detached
-
Full Bathrooms
2
-
Year Built
1975
-
Property Style
Bi-Level
Community Information
-
Postal Code
T0B3S0
Services & Amenities
-
Parking
Additional ParkingAlley AccessConcrete DrivewayGarage Faces FrontHeated GarageOversizedSingle Garage Attached
Interior
-
Floor Finish
CarpetLaminateLinoleumTile
-
Interior Feature
Ceiling Fan(s)Central VacuumFrench DoorHigh CeilingsOpen FloorplanSeparate EntranceStorage
-
Heating
Fireplace(s)Forced AirNatural Gas
Exterior
-
Lot/Exterior Features
LightingPrivate EntranceRain Gutters
-
Construction
BrickComposite SidingConcrete
-
Roof
Asphalt Shingle
Additional Details
-
Zoning
R1
$1343/month
Est. Monthly Payment
