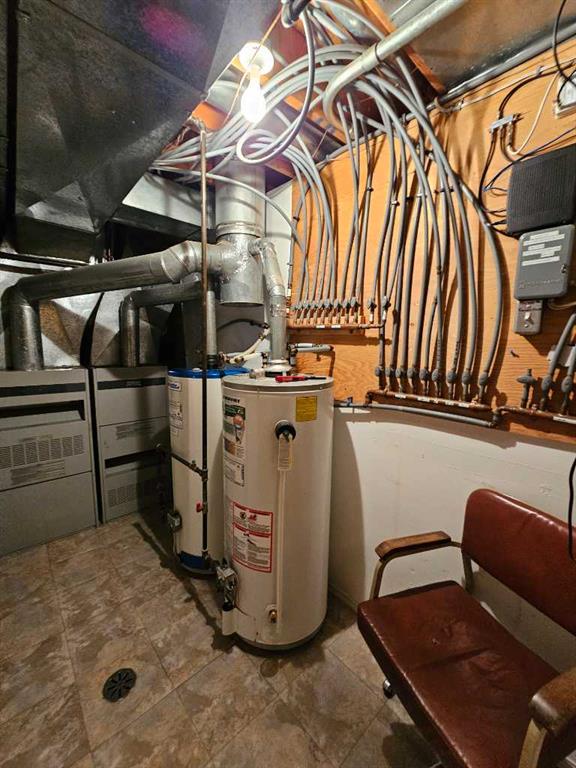LOUIS BALOG / RE/MAX REAL ESTATE - LETHBRIDGE
301 CENTRE Avenue , House for sale in NONE Milk River , Alberta , T0K1M0
MLS® # A2204607
Absolutely beautiful bungalow home for sale in Milk River! Corner lot property , 4 bedroom, 2 and a half bath. over 2,000sqft on the main level and over 1,800sqft below. 1 bedroom up and 3 bedrooms down. Extra large entrance with a massive living/dining room. Large skylight. Vey nice and spacious kitchen with big middle island. Main floor laundry. Big master bedroom with 2 separate walk in closets. Huge 5pce en-suite with true "his and hers" sinks and jet tub. Fully finished basement with a large living roo...
Essential Information
-
MLS® #
A2204607
-
Partial Bathrooms
1
-
Property Type
Detached
-
Full Bathrooms
2
-
Year Built
1991
-
Property Style
Bungalow
Community Information
-
Postal Code
T0K1M0
Services & Amenities
-
Parking
Double Garage AttachedOff Street
Interior
-
Floor Finish
CarpetLaminateLinoleum
-
Interior Feature
Built-in FeaturesCentral VacuumCloset OrganizersDouble VanityHigh CeilingsJetted TubKitchen IslandLaminate CountersOpen FloorplanPantrySkylight(s)StorageWalk-In Closet(s)
-
Heating
Forced AirNatural Gas
Exterior
-
Lot/Exterior Features
BalconyStorage
-
Construction
ConcreteStucco
-
Roof
Asphalt Shingle
Additional Details
-
Zoning
RESIDENTIAL
$1913/month
Est. Monthly Payment


















































