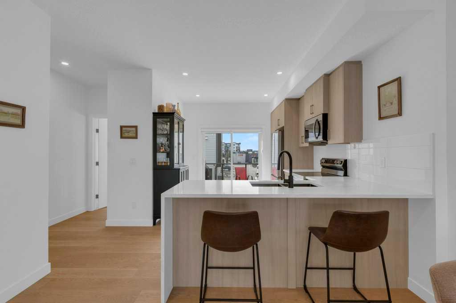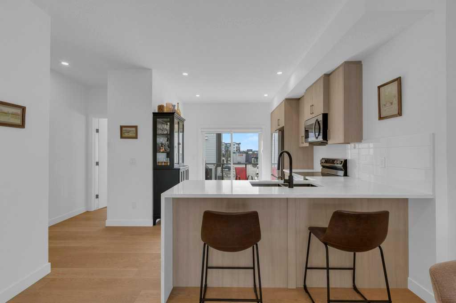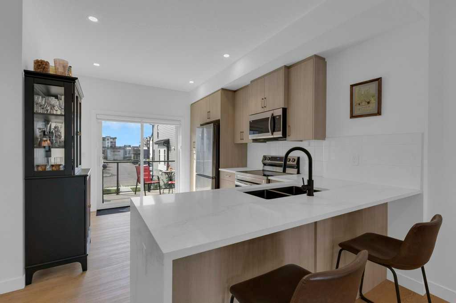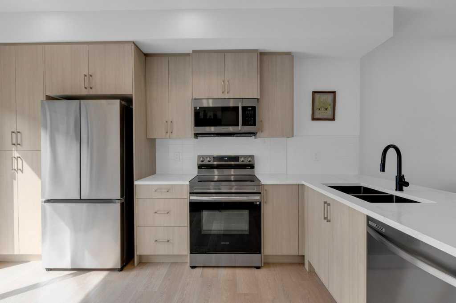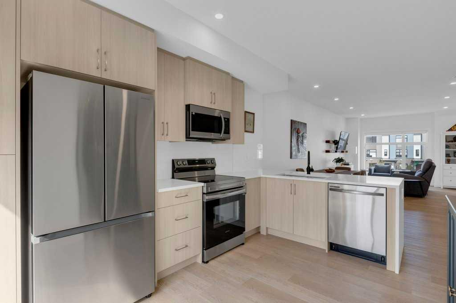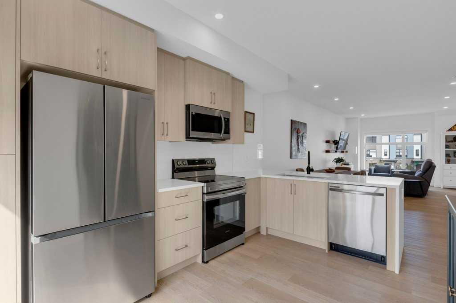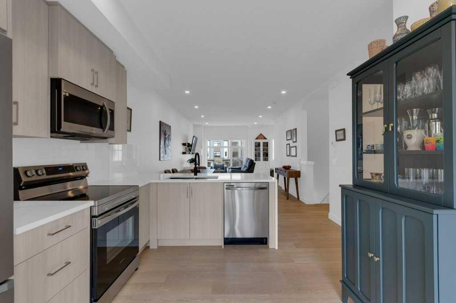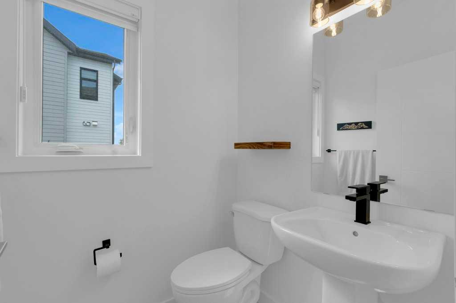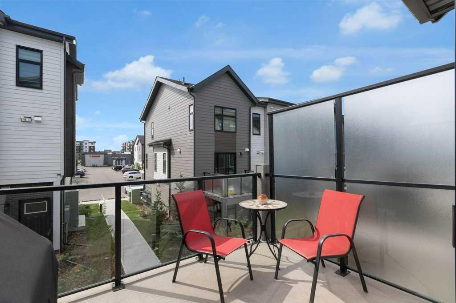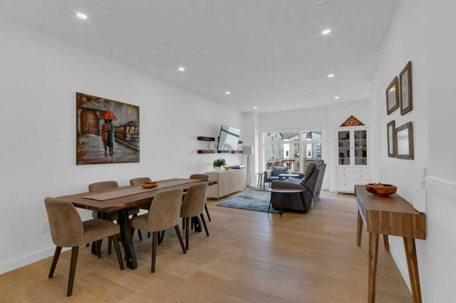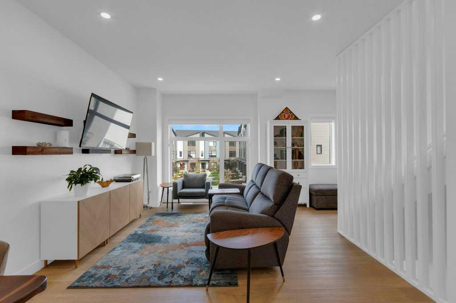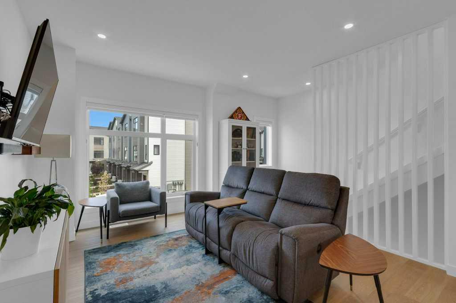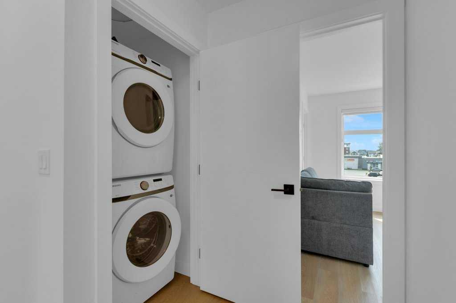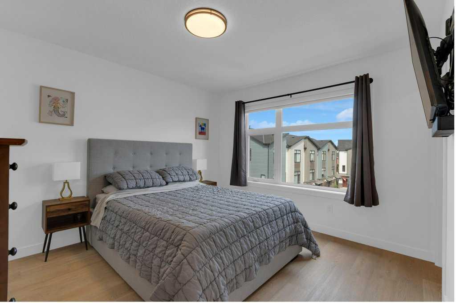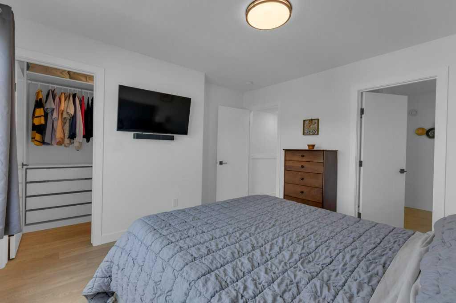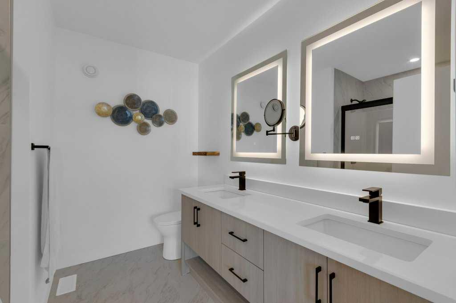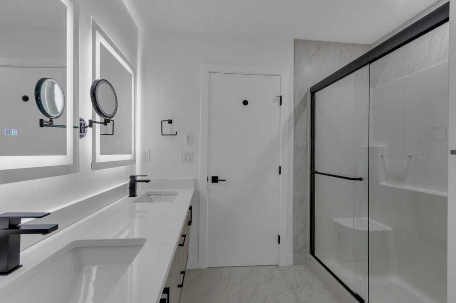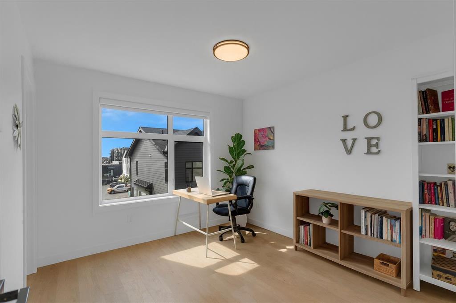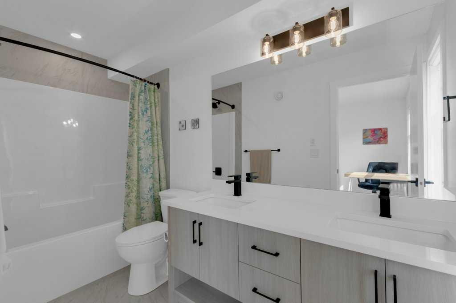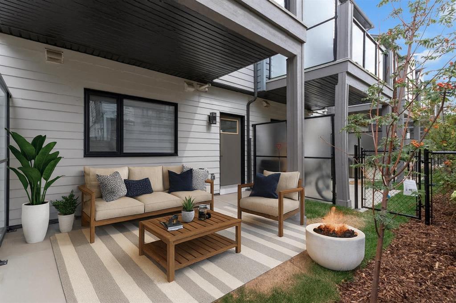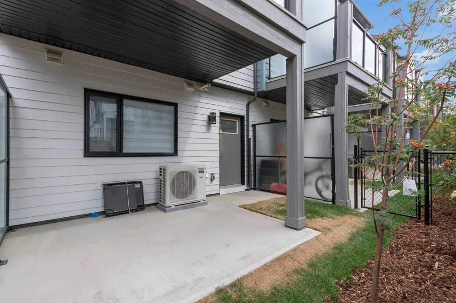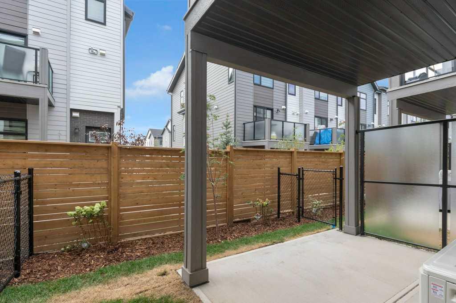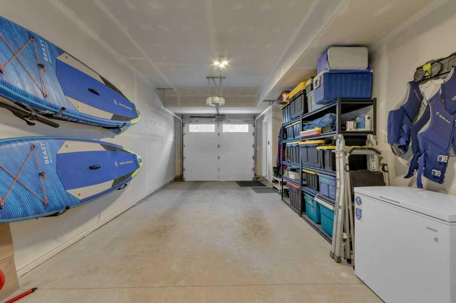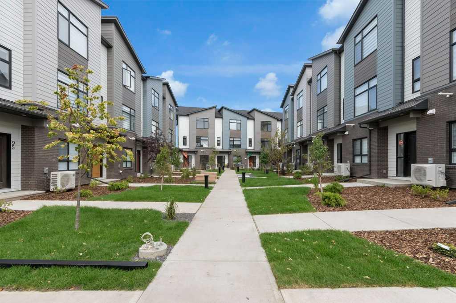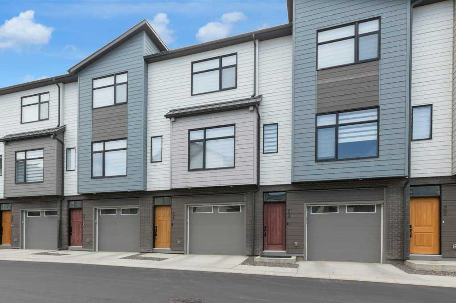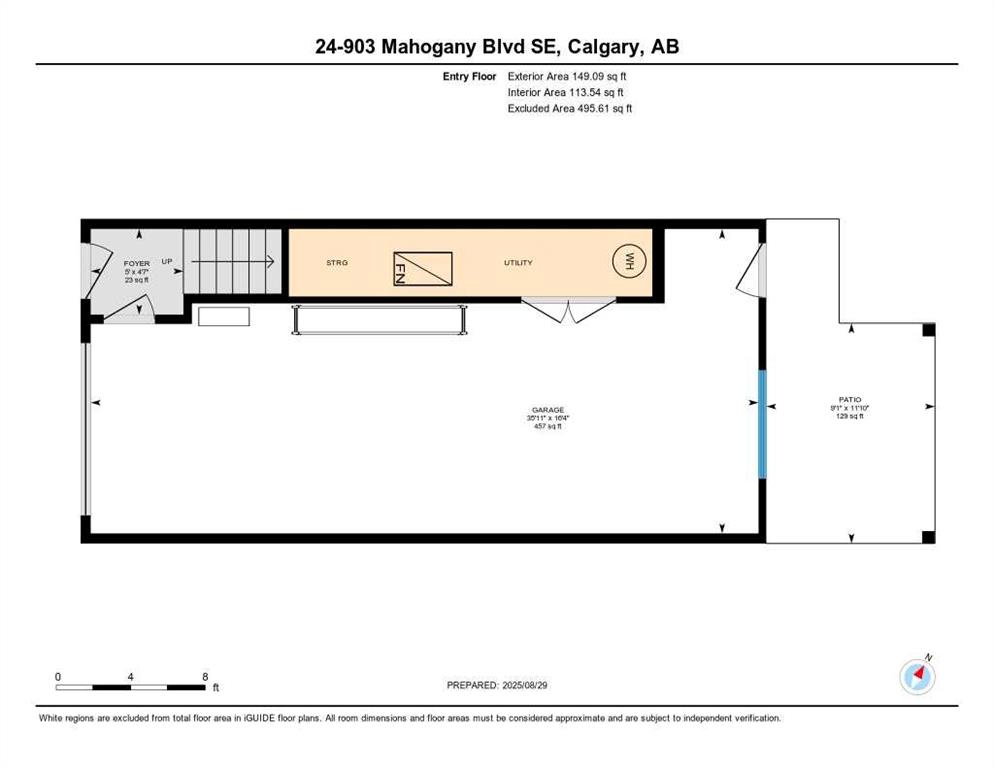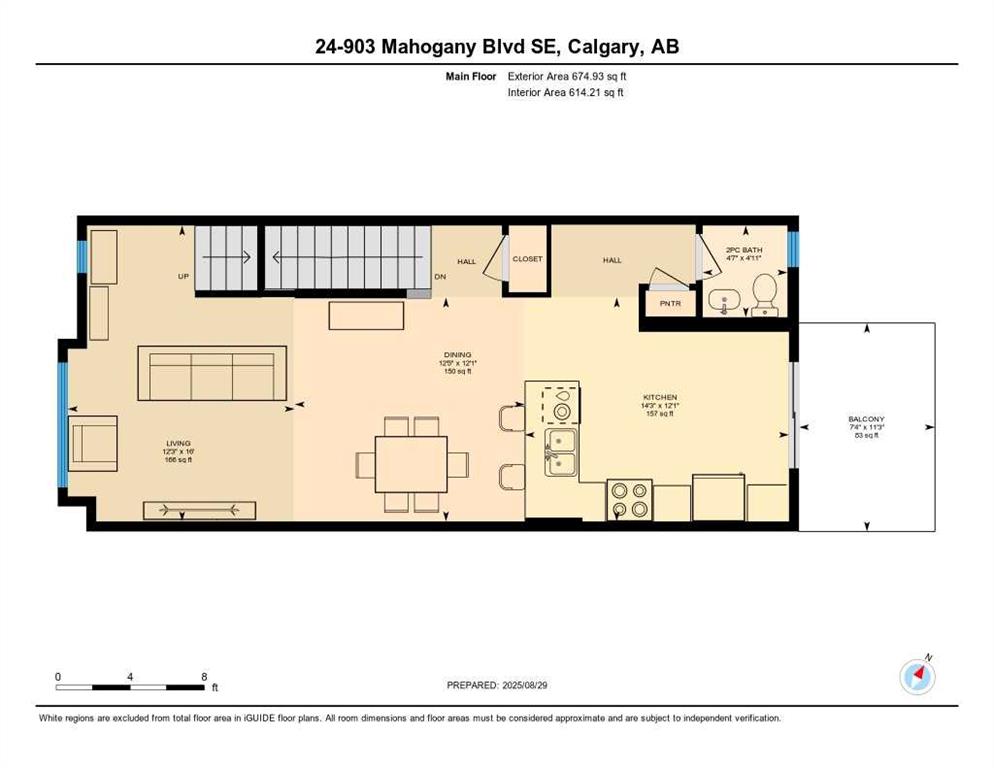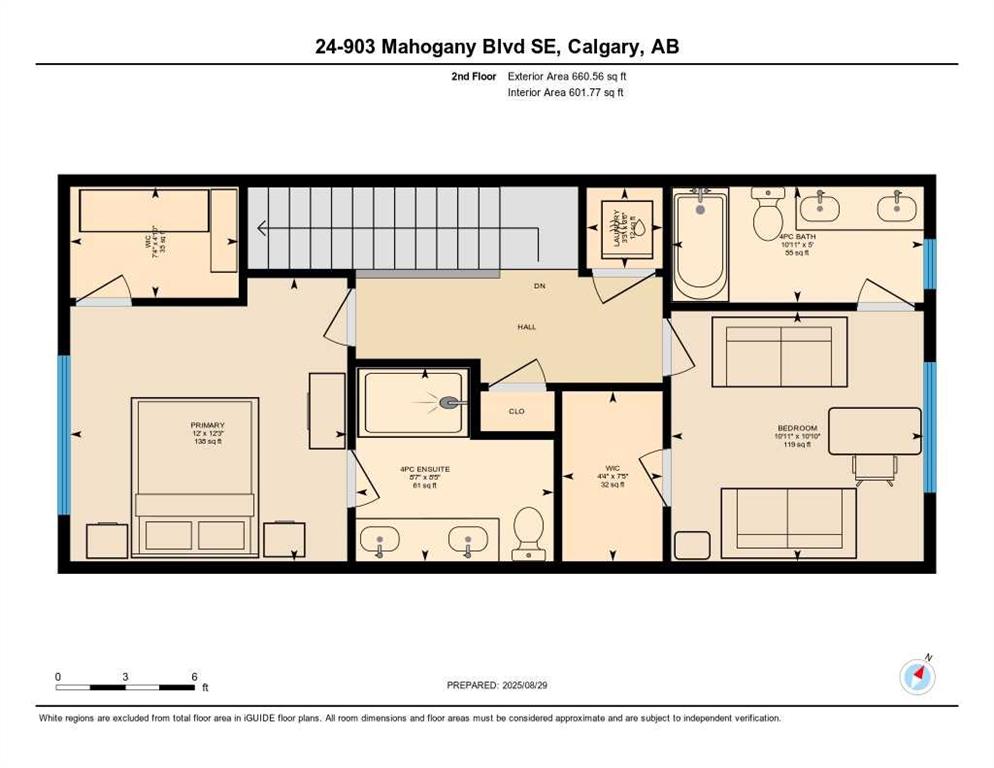Carlene Timmers / The Real Estate District
24, 903 Mahogany Boulevard SE, Townhouse for sale in Mahogany Calgary , Alberta , T3M 3W9
MLS® # A2252802
**NEW PRICE OPEN HOUSE | SUNDAY SEPT 7 | 11:30AM - 1PM** Stunning 3-storey townhouse in a prime courtyard location with open, unobstructed views and exceptional privacy...no direct sightlines into neighbouring homes...and one of the few with a private, fenced backyard. This modern home features OVER 1,300 sq ft of practical designed living space, 2 spacious bedrooms, and 2.5 bathrooms. The main level showcases an open layout with durable vinyl plank (with carpet only on the stairs and ceramic tile floo...
Essential Information
-
MLS® #
A2252802
-
Partial Bathrooms
1
-
Property Type
Row/Townhouse
-
Full Bathrooms
2
-
Year Built
2024
-
Property Style
Townhouse
Community Information
-
Postal Code
T3M 3W9
Services & Amenities
-
Parking
Double Garage AttachedFront DriveGarage Door OpenerGarage Faces FrontHeated GarageOversizedTandem
Interior
-
Floor Finish
CarpetCeramic TileVinyl Plank
-
Interior Feature
Breakfast BarCloset OrganizersDouble VanityHigh CeilingsNo Animal HomeNo Smoking HomeOpen FloorplanPantrySee RemarksSeparate EntranceSoaking TubStorageVinyl WindowsWalk-In Closet(s)
-
Heating
Forced Air
Exterior
-
Lot/Exterior Features
BalconyPrivate Yard
-
Construction
BrickCement Fiber BoardConcrete
-
Roof
Asphalt Shingle
Additional Details
-
Zoning
M-2 d150
$2322/month
Est. Monthly Payment
