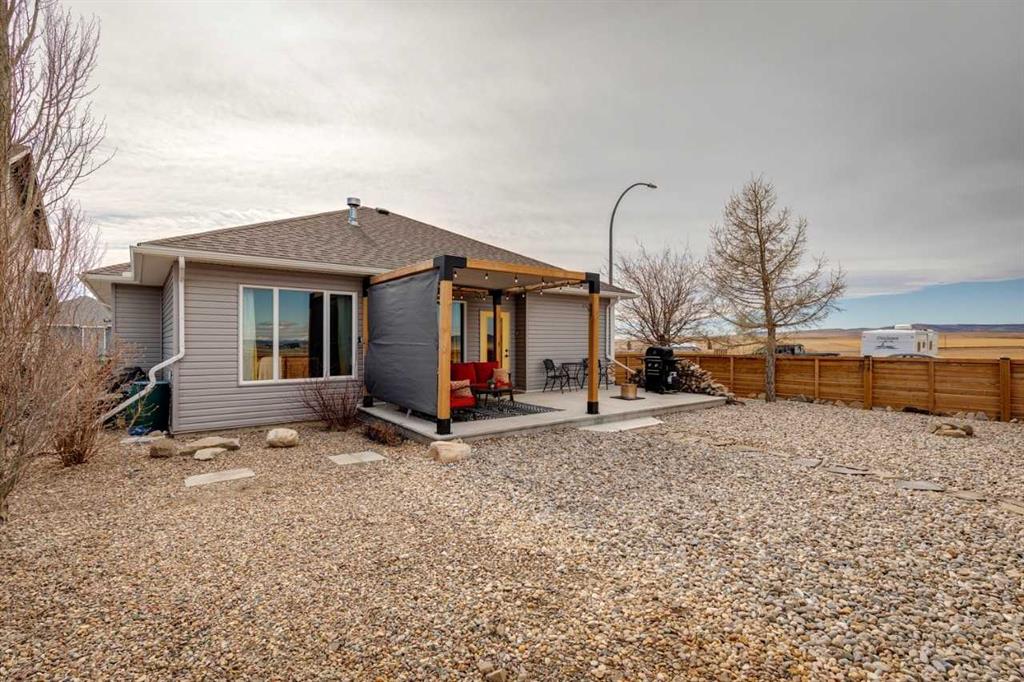Shane Koka / Bode Platform Inc.
146 Westview Drive , House for sale in NONE Nanton , Alberta , T0L1R0
MLS® # A2212564
This beautiful home features stunning views of the Rockies, Foothills and Prairies! This home is a perfect place to downsize or retire to as it features 2 bedrooms and 2 full baths, an oversized heated double car garage with substantial crawl space storage and a low maintenance lot with full RV hook ups. The home is centred around the large open concept kitchen featuring a 5 burner, electric stove top, wall oven and granite island. There is a beautiful double sided floor to ceiling gas stone fireplace ad...
Essential Information
-
MLS® #
A2212564
-
Year Built
2012
-
Property Style
Bungalow
-
Full Bathrooms
2
-
Property Type
Detached
Community Information
-
Postal Code
T0L1R0
Services & Amenities
-
Parking
Double Garage Attached
Interior
-
Floor Finish
CarpetCeramic TileHardwood
-
Interior Feature
Ceiling Fan(s)Central VacuumChandelierCloset OrganizersGranite CountersHigh CeilingsJetted TubKitchen IslandOpen FloorplanPantryRecessed LightingSoaking TubStorageSump Pump(s)Tankless Hot WaterWalk-In Closet(s)Wired for DataWired for Sound
-
Heating
Forced AirNatural Gas
Exterior
-
Lot/Exterior Features
LightingRain Barrel/Cistern(s)
-
Construction
Vinyl SidingWood Frame
-
Roof
Asphalt Shingle
Additional Details
-
Zoning
R-GEN
$2619/month
Est. Monthly Payment


















































