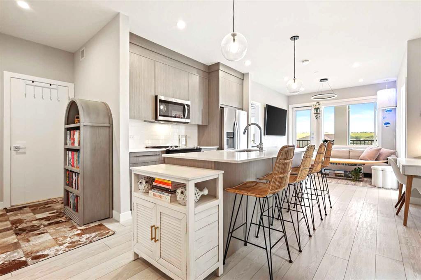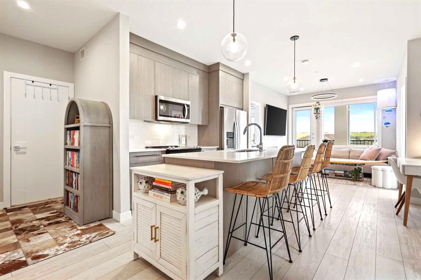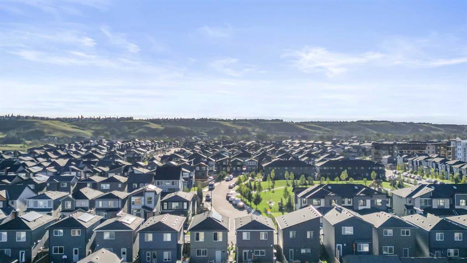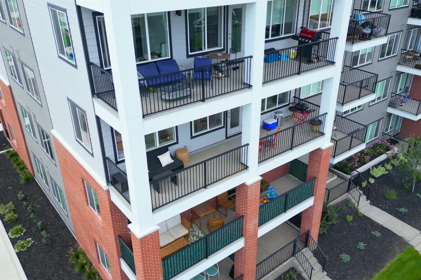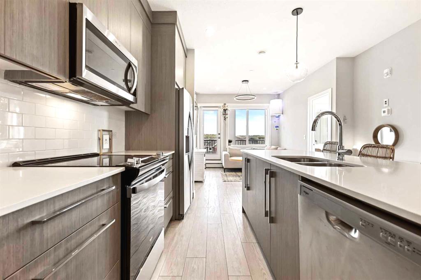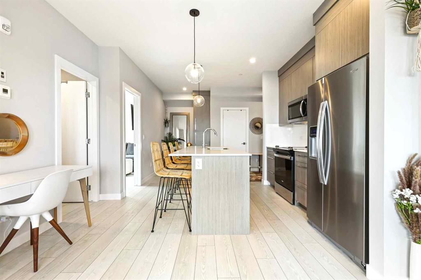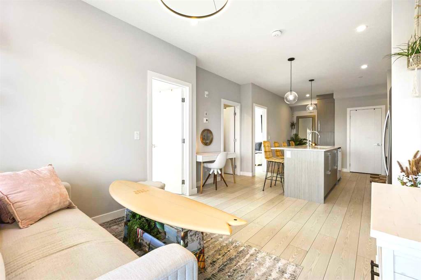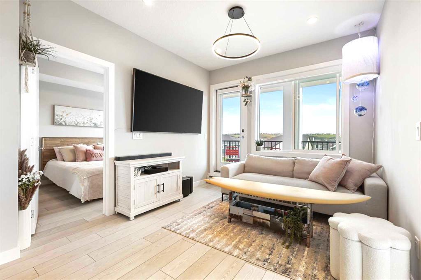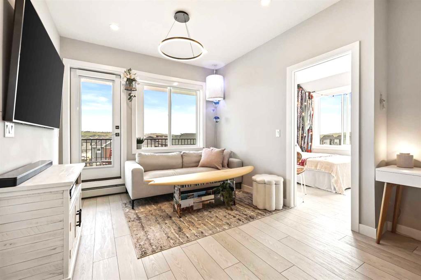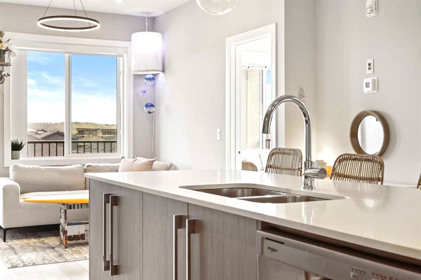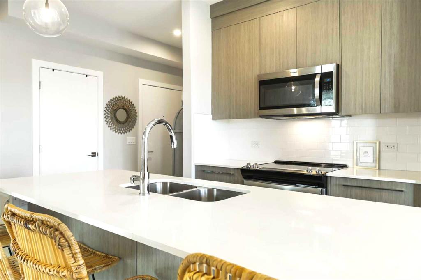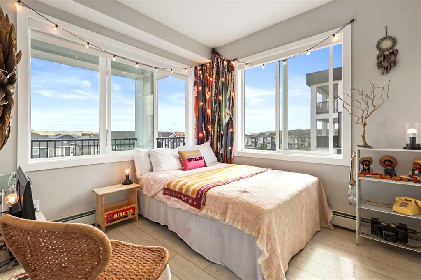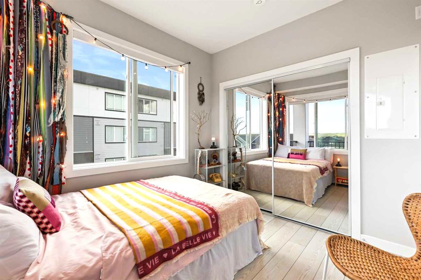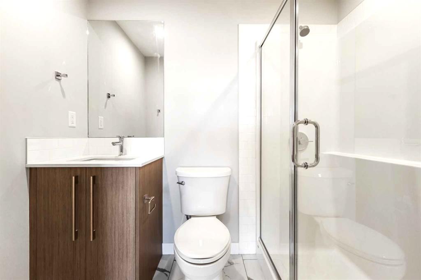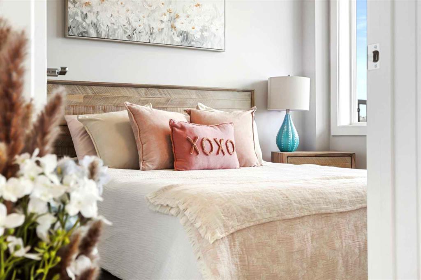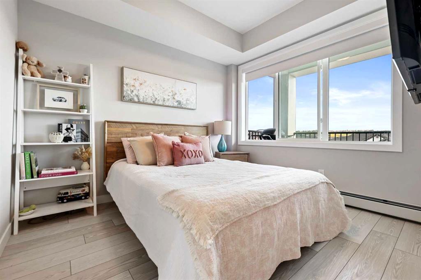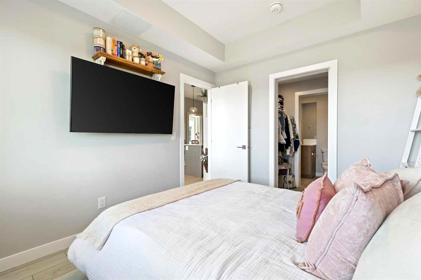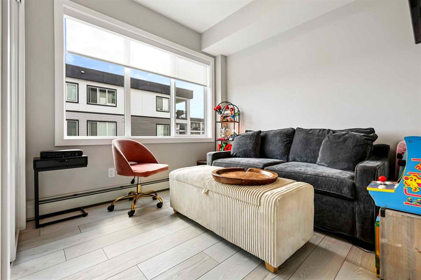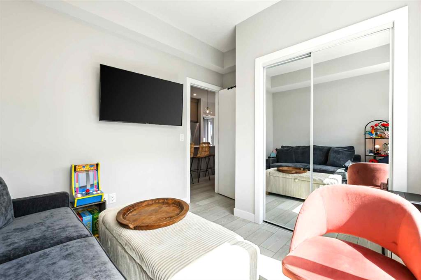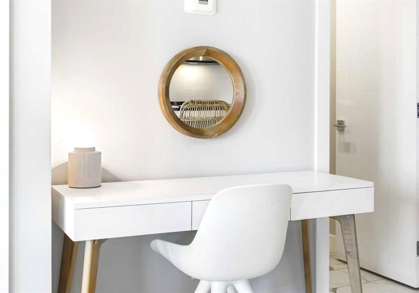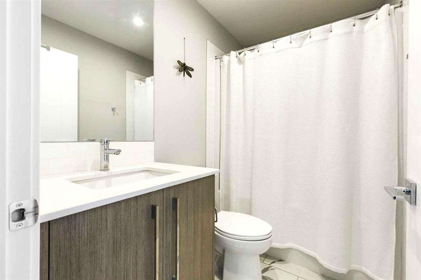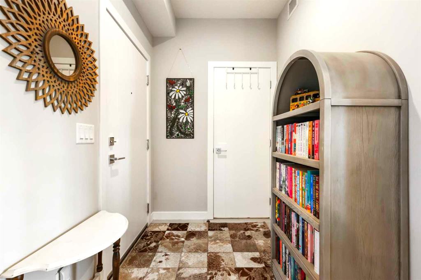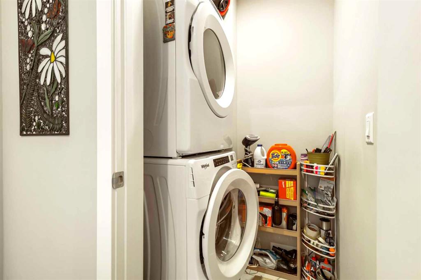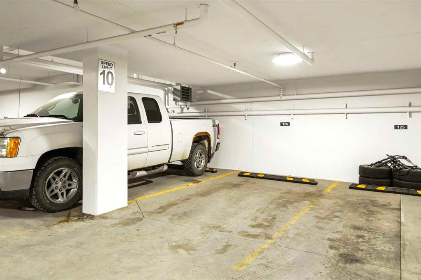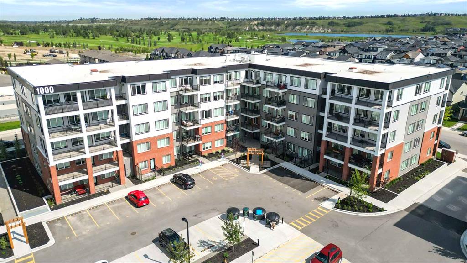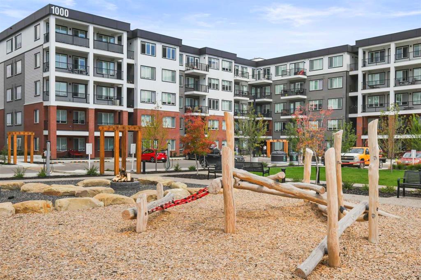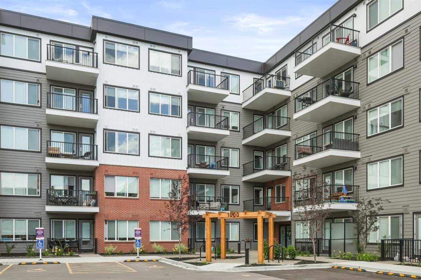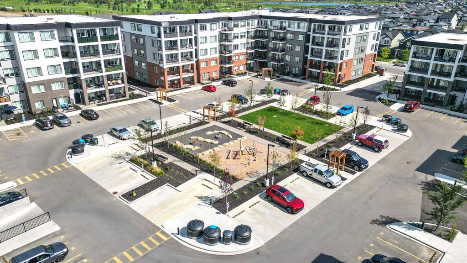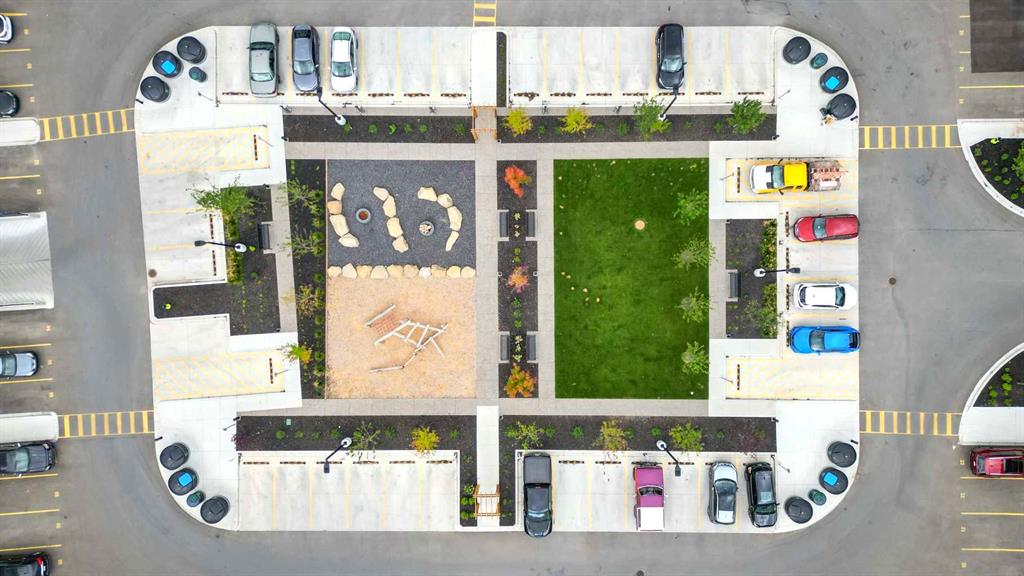Ray Phung / eXp Realty
1305, 111 Wolf Creek Drive SE, Condo for sale in Wolf Willow Calgary , Alberta , T2X 5X2
MLS® # A2249198
3 BEDROOMS | TITLED PARKING | CORNER UNIT | SUN-FILLED WITH HILLSIDE VIEWS & LARGE BALCONY | Wake up to hillside views and sun-filled mornings in Wolf Willow. Bathed in natural light from oversized windows, this bright corner-unit condo is all about the views. From your bedrooms, living room, and large private balcony, enjoy sweeping outlooks of the Cranston hillside — the perfect backdrop for sunrises, sunsets, or simply relaxing in the glow of the day. Inside, soaring ceilings and luxury vinyl plank floor...
Essential Information
-
MLS® #
A2249198
-
Year Built
2024
-
Property Style
Apartment-Single Level Unit
-
Full Bathrooms
2
-
Property Type
Apartment
Community Information
-
Postal Code
T2X 5X2
Services & Amenities
-
Parking
Underground
Interior
-
Floor Finish
CarpetTileVinyl Plank
-
Interior Feature
Closet OrganizersElevatorKitchen IslandNo Smoking HomeOpen FloorplanQuartz CountersVinyl WindowsWalk-In Closet(s)
-
Heating
Baseboard
Exterior
-
Lot/Exterior Features
BalconyBarbecue
-
Construction
BrickComposite Siding
-
Roof
Membrane
Additional Details
-
Zoning
M-2
$1890/month
Est. Monthly Payment
