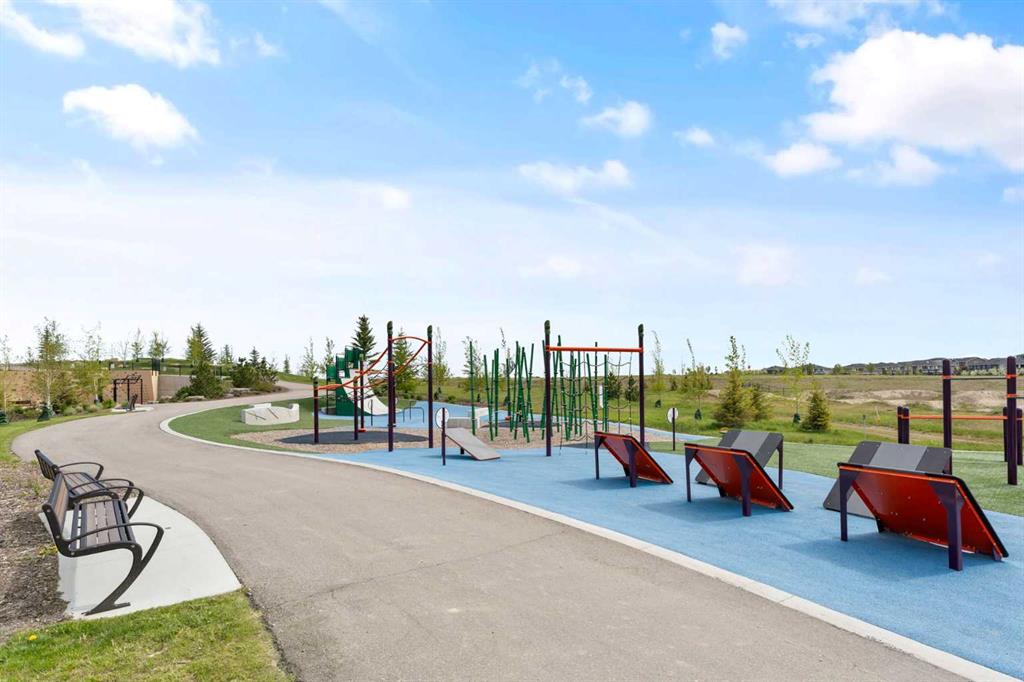John Burroughs / Grassroots Realty Group
1125 Harmony Heath Rural Rocky View County , Alberta , T3G0J6
MLS® # A2212182
Welcome to 1125 Sailfin Heath — Streetside’s Dreamiest Opportunity! This stunning 1,797 sq ft home, featuring a triple-car garage, sits on one of the most coveted lots in the development. This large 76-foot-wide private side yard stretches 130 feet deep, offering endless opportunities to create the outdoor haven you’ve been dreaming of. Whether it’s a gourmet outdoor kitchen, a serene pool, jungle gym for the kids, a workshop or a combination of it all - this space is ready to bring your dreams to life! N...
Essential Information
-
MLS® #
A2212182
-
Partial Bathrooms
1
-
Property Type
Row/Townhouse
-
Full Bathrooms
2
-
Year Built
2026
-
Property Style
2 Storey
Community Information
-
Postal Code
T3G0J6
Services & Amenities
-
Parking
Triple Garage Detached
Interior
-
Floor Finish
CarpetTileVinyl Plank
-
Interior Feature
Open FloorplanWalk-In Closet(s)
-
Heating
Forced Air
Exterior
-
Lot/Exterior Features
BBQ gas line
-
Construction
Wood Frame
-
Roof
Asphalt Shingle
Additional Details
-
Zoning
TBD
-
Sewer
Public Sewer
-
Nearest Town
Calgary
$4017/month
Est. Monthly Payment
















































