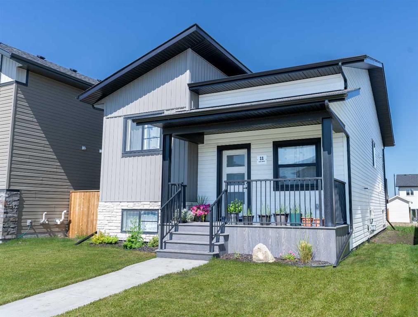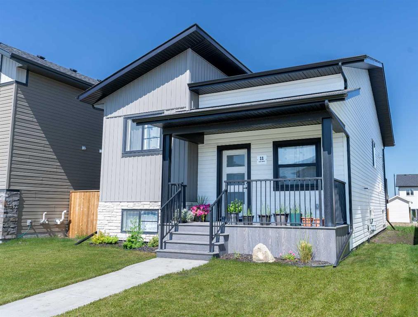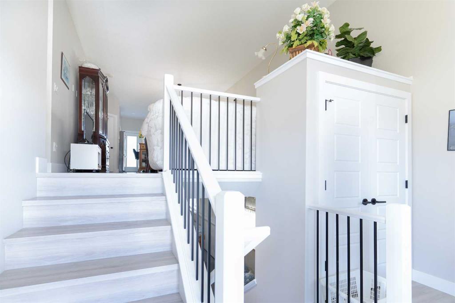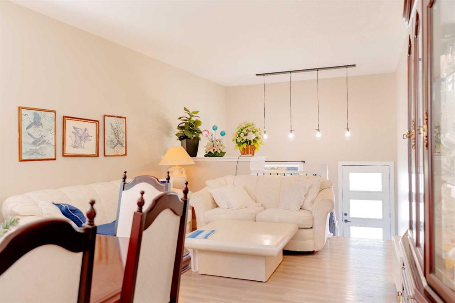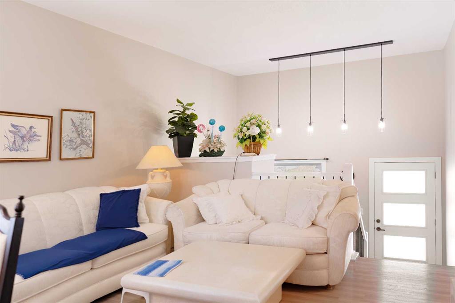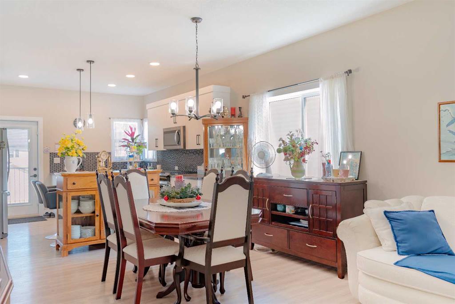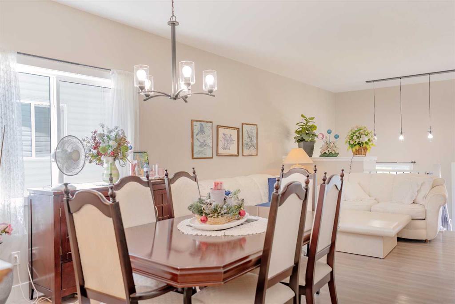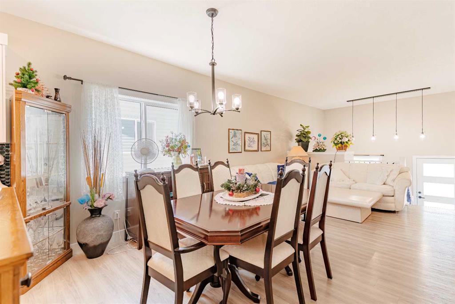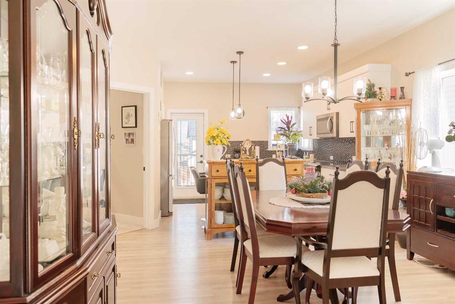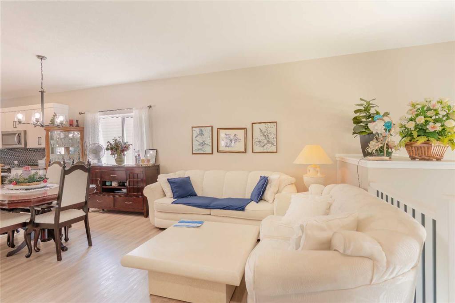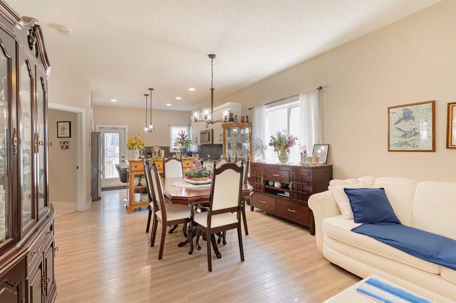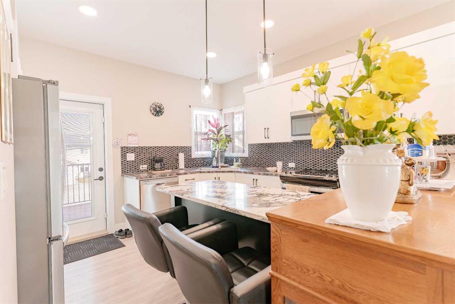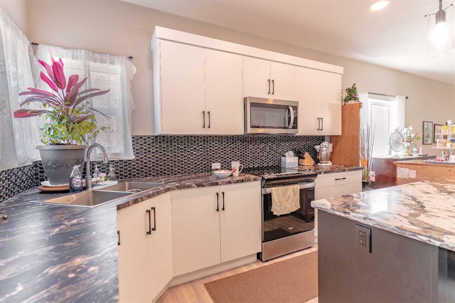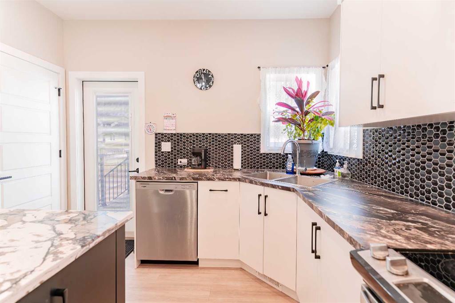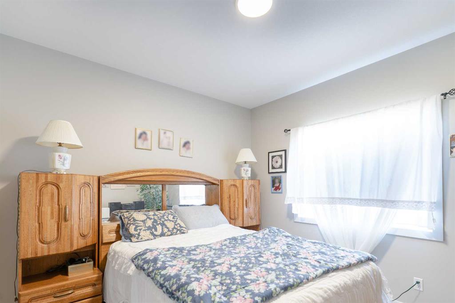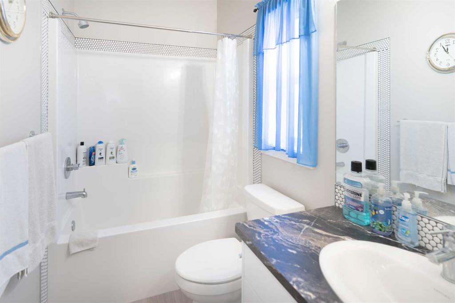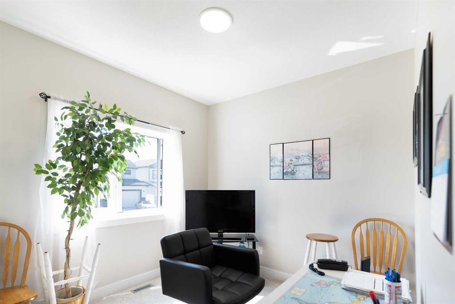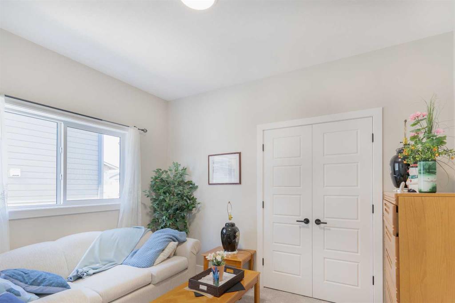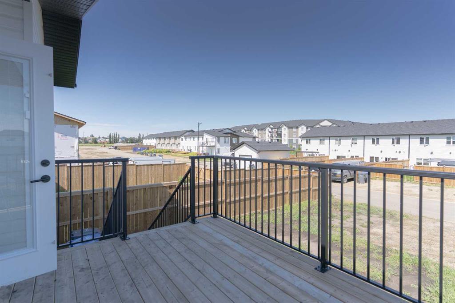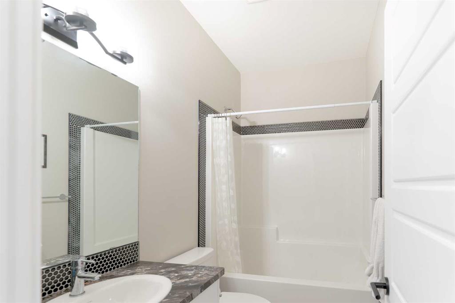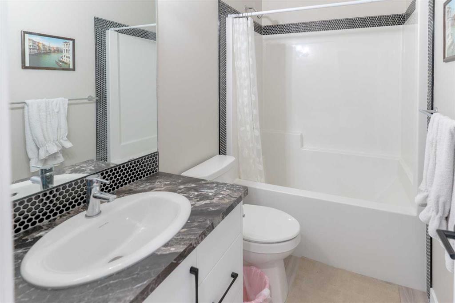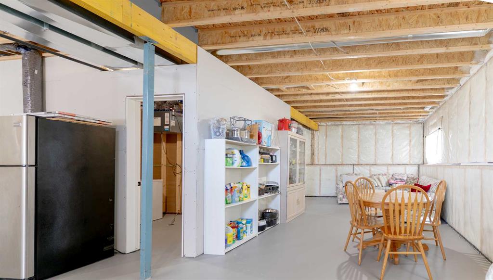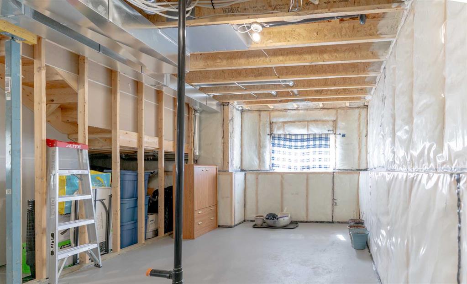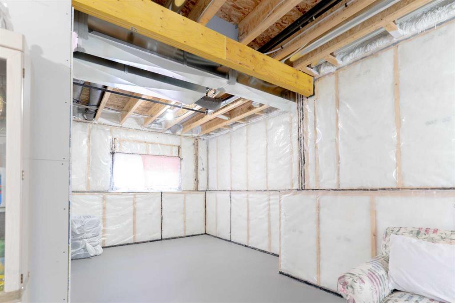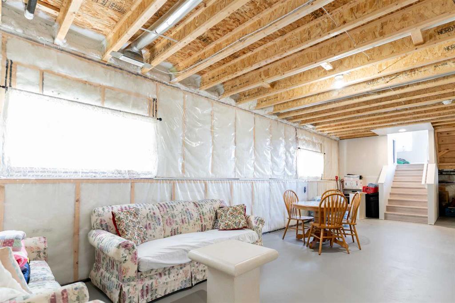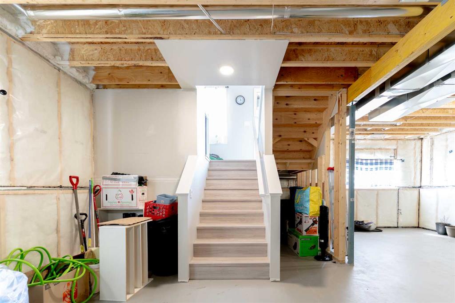Amandeep Walia / Ko Realty Ltd.
11 Ian Way , House for sale in Iron Gate Sylvan Lake , Alberta , t4s0t6
MLS® # A2246152
Welcome to your new beginning in Sylvan Lake! This beautiful home in the charming Iron Gate subdivision is more than just a place to live; it’s an open invitation to a life you’ll love at every stage. Just a short, leisurely stroll from the shimmering lake and all the town's best amenities, this is where convenience and community come together. Step inside and feel right at home with the open-concept floor plan and its impressive 9-foot ceilings. The living space is perfectly designed for both quiet nights...
Essential Information
-
MLS® #
A2246152
-
Year Built
2022
-
Property Style
Bi-Level
-
Full Bathrooms
2
-
Property Type
Detached
Community Information
-
Postal Code
t4s0t6
Services & Amenities
-
Parking
Alley AccessOff StreetOn StreetParking PadRear Drive
Interior
-
Floor Finish
CarpetVinyl Plank
-
Interior Feature
High CeilingsKitchen IslandLaminate CountersNo Animal HomeNo Smoking HomeOpen FloorplanVinyl WindowsWalk-In Closet(s)
-
Heating
CentralHigh EfficiencyIn Floor Roughed-InNatural Gas
Exterior
-
Lot/Exterior Features
BBQ gas line
-
Construction
ConcreteMixedVinyl SidingWood Frame
-
Roof
Asphalt Shingle
Additional Details
-
Zoning
R5
$1976/month
Est. Monthly Payment
