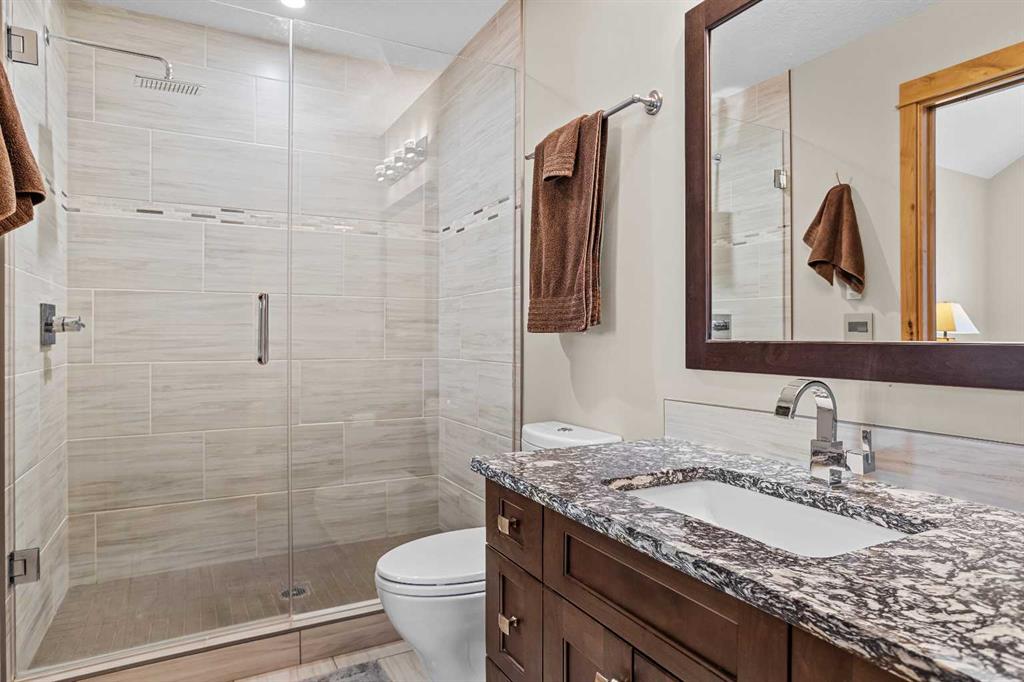Jake Pryor / RE/MAX Alpine Realty
1, 817 4th Street , Townhouse for sale in South Canmore Canmore , Alberta , T1W 2G9
MLS® # A2213000
Location! Location! Location! Exceptional 4 bedroom South Canmore Townhome! A stunning and rare find in this highly desirable South Canmore location! Highlights of this elegantly presented 4 bedroom, 4 bathroom residence include a chef quality kitchen including high-end integrated appliances, huge granite island, an expansive living space boasting an entire wall of windows to let in the light and views, and in-floor heat throughout the 1st level (including the garage). Thoughtful attention to floorplan desi...
Essential Information
-
MLS® #
A2213000
-
Partial Bathrooms
1
-
Property Type
Row/Townhouse
-
Full Bathrooms
3
-
Year Built
2015
-
Property Style
3 (or more) Storey
Community Information
-
Postal Code
T1W 2G9
Services & Amenities
-
Parking
Single Garage Attached
Interior
-
Floor Finish
CarpetCeramic TileWood
-
Interior Feature
Central VacuumCloset OrganizersGranite CountersKitchen IslandOpen FloorplanRecessed LightingStorageVaulted Ceiling(s)Walk-In Closet(s)
-
Heating
In FloorForced Air
Exterior
-
Lot/Exterior Features
BalconyBBQ gas line
-
Construction
StoneWood Frame
-
Roof
Asphalt Shingle
Additional Details
-
Zoning
R4
$7469/month
Est. Monthly Payment


























